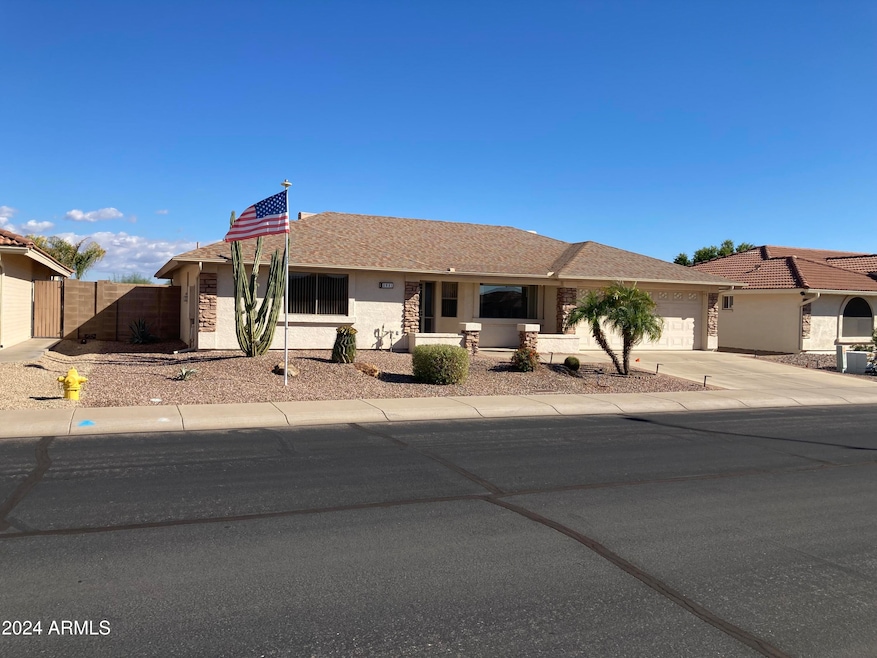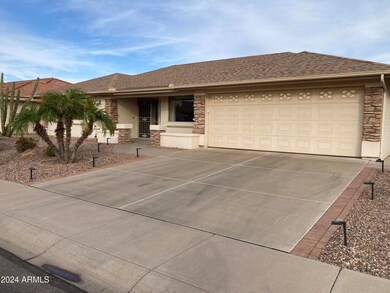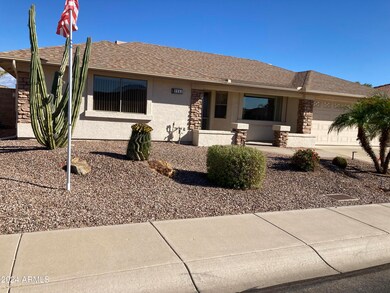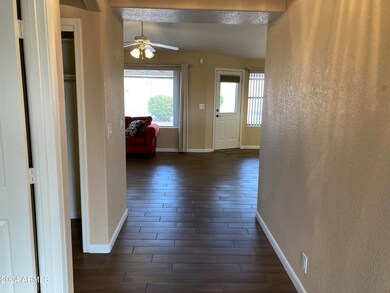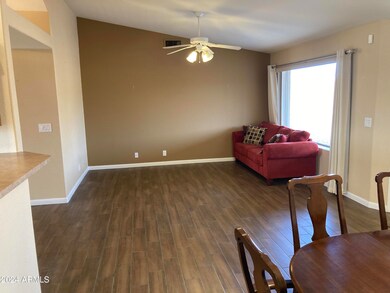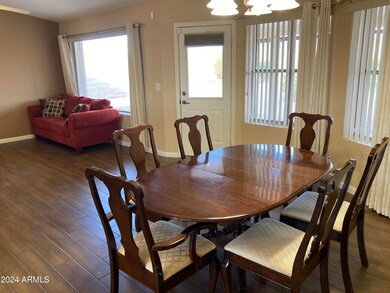
Highlights
- RV Parking in Community
- Covered patio or porch
- Dual Vanity Sinks in Primary Bathroom
- Augusta Ranch Elementary School Rated A-
- Eat-In Kitchen
- Doors with lever handles
About This Home
As of December 2024Popular split 3 bedroom home in a great 55 & over community! Tile and vinyl planking makes this an easy home to maintain. Large eat in kitchen, spacious great room, 2 bathrooms and 2 large walk in closets completes this home. Large blocked in rear yard with a covered patio makes it a great spot to eat and relax. This community has a low HOA of $885 & includes all the amenities you could possibly require, golf courses, softball field, pickle ball and tennis courts, 2 swimming pools, 2 work out facilities, wood shop, billards room & much more.
Home Details
Home Type
- Single Family
Est. Annual Taxes
- $2,651
Year Built
- Built in 2004
Lot Details
- 7,200 Sq Ft Lot
- Block Wall Fence
- Front and Back Yard Sprinklers
- Sprinklers on Timer
HOA Fees
- $74 Monthly HOA Fees
Parking
- 2 Car Garage
- Garage Door Opener
Home Design
- Wood Frame Construction
- Spray Foam Insulation
- Cellulose Insulation
- Composition Roof
- Block Exterior
- Stone Exterior Construction
- Metal Construction or Metal Frame
Interior Spaces
- 1,769 Sq Ft Home
- 1-Story Property
Kitchen
- Kitchen Updated in 2021
- Eat-In Kitchen
- Breakfast Bar
- Built-In Microwave
- Laminate Countertops
Bedrooms and Bathrooms
- 3 Bedrooms
- 2 Bathrooms
- Dual Vanity Sinks in Primary Bathroom
Accessible Home Design
- Doors with lever handles
- Doors are 32 inches wide or more
Outdoor Features
- Covered patio or porch
Schools
- Adult Elementary And Middle School
- Adult High School
Utilities
- Refrigerated Cooling System
- Heating Available
- High Speed Internet
- Cable TV Available
Community Details
- Association fees include ground maintenance
- First Service Reside Association, Phone Number (480) 354-8758
- Built by Farnsworth
- Sunland Springs Village Unit 2 Subdivision
- RV Parking in Community
Listing and Financial Details
- Tax Lot 728
- Assessor Parcel Number 312-06-487
Map
Home Values in the Area
Average Home Value in this Area
Property History
| Date | Event | Price | Change | Sq Ft Price |
|---|---|---|---|---|
| 12/31/2024 12/31/24 | Sold | $418,000 | -8.9% | $236 / Sq Ft |
| 11/04/2024 11/04/24 | For Sale | $459,000 | -- | $259 / Sq Ft |
Tax History
| Year | Tax Paid | Tax Assessment Tax Assessment Total Assessment is a certain percentage of the fair market value that is determined by local assessors to be the total taxable value of land and additions on the property. | Land | Improvement |
|---|---|---|---|---|
| 2025 | $2,651 | $30,688 | -- | -- |
| 2024 | $2,666 | $29,227 | -- | -- |
| 2023 | $2,666 | $33,530 | $6,700 | $26,830 |
| 2022 | $2,606 | $28,570 | $5,710 | $22,860 |
| 2021 | $2,752 | $26,730 | $5,340 | $21,390 |
| 2020 | $2,707 | $24,130 | $4,820 | $19,310 |
| 2019 | $2,532 | $22,900 | $4,580 | $18,320 |
| 2018 | $2,500 | $22,480 | $4,490 | $17,990 |
| 2017 | $2,454 | $22,270 | $4,450 | $17,820 |
| 2016 | $2,521 | $20,900 | $4,180 | $16,720 |
| 2015 | $2,312 | $20,560 | $4,110 | $16,450 |
Mortgage History
| Date | Status | Loan Amount | Loan Type |
|---|---|---|---|
| Previous Owner | $212,000 | New Conventional |
Deed History
| Date | Type | Sale Price | Title Company |
|---|---|---|---|
| Warranty Deed | $418,000 | Fidelity National Title Agency | |
| Warranty Deed | $265,000 | Magnus Title Agency | |
| Interfamily Deed Transfer | -- | None Available | |
| Cash Sale Deed | $163,395 | Transnation Title |
Similar Homes in Mesa, AZ
Source: Arizona Regional Multiple Listing Service (ARMLS)
MLS Number: 6779466
APN: 312-06-487
- 11517 E Mendoza Ave
- 11447 E Mendoza Ave
- 11547 E Neville Ave
- 2705 S Copperwood
- 11430 E Neville Ave
- 11408 E Natal Ave Unit 3
- 2258 S Yellow Wood
- 2503 S Tambor
- 11309 E Monte Ave
- 2222 S Yellow Wood
- 2662 S Springwood Blvd Unit 341
- 2662 S Springwood Blvd Unit 338
- 11250 E Kilarea Ave Unit 276
- 11250 E Kilarea Ave Unit 277
- 11250 E Kilarea Ave Unit 245
- 11250 E Kilarea Ave Unit 252
- 11248 E Medina Ave
- 11546 E Kilarea Ave
- 11312 E Newcastle Ave
- 11263 E Nell Ave
