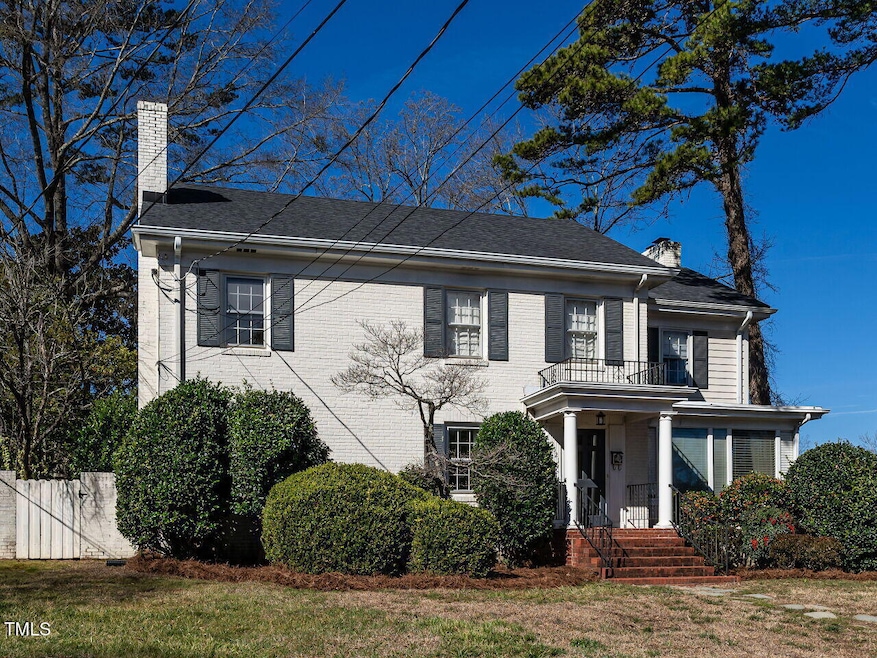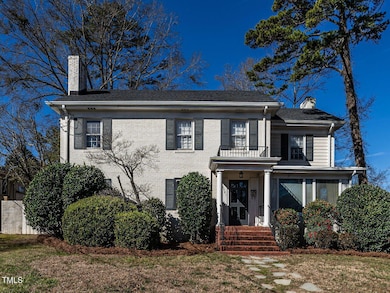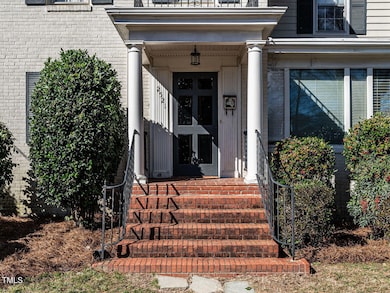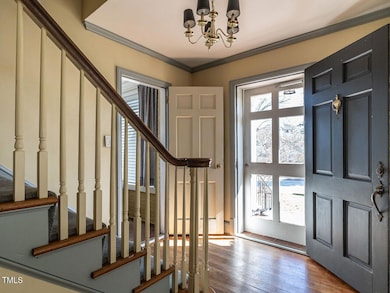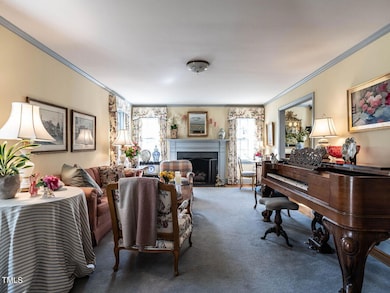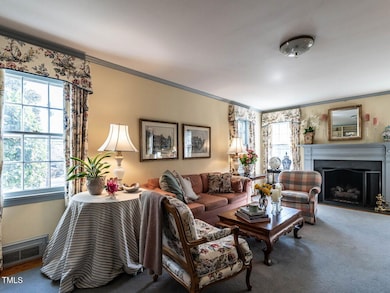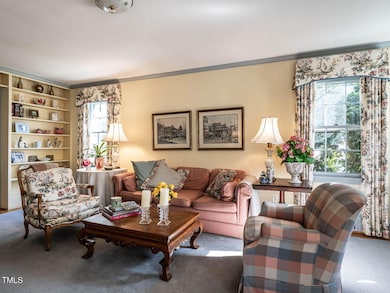
2521 Saint Marys St Raleigh, NC 27609
Glenwood NeighborhoodEstimated payment $6,861/month
Highlights
- Living Room with Fireplace
- Traditional Architecture
- Sun or Florida Room
- Root Elementary School Rated A
- Wood Flooring
- Granite Countertops
About This Home
Charming, painted brick two-story overlooking one of Raleigh's prettiest streets - the inviting foyer features a two-way staircase with cased opening to the generously proportioned living and dining rooms - to the right of the foyer is the sun-drenched sunroom (or office) with tongue-n-groove ceiling and mosaic tile flooring, which adjoins the cozy den with knotty pine paneling, fireplace, and full bath - a centrally located, gourmet kitchen features breakfast nook, custom cabinets with marble countertops, and stainless steel KitchenAid appliances - the second floor includes three or four bedrooms with two baths - hardwoods up/down - two fireplaces - partial, functional basement with block walls and concrete floor - asphalt driveway with large parking pad and brick walk to the back stoop - mostly fenced, private backyard - great schools - stellar location with awesome neighbors!
Home Details
Home Type
- Single Family
Est. Annual Taxes
- $8,994
Year Built
- Built in 1952
Lot Details
- 0.27 Acre Lot
- East Facing Home
- Privacy Fence
- Wood Fence
- Level Lot
- Landscaped with Trees
- Back Yard Fenced and Front Yard
- Property is zoned R-4
Home Design
- Traditional Architecture
- Brick Veneer
- Brick Foundation
- Concrete Foundation
- Permanent Foundation
- Block Foundation
- Shingle Roof
- Asphalt Roof
- Wood Siding
- Lead Paint Disclosure
Interior Spaces
- 2,635 Sq Ft Home
- 2-Story Property
- Bookcases
- Crown Molding
- Smooth Ceilings
- Ceiling Fan
- Recessed Lighting
- Chandelier
- Gas Log Fireplace
- Fireplace Features Masonry
- Entrance Foyer
- Living Room with Fireplace
- 2 Fireplaces
- Breakfast Room
- Dining Room
- Den with Fireplace
- Sun or Florida Room
Kitchen
- Eat-In Kitchen
- Breakfast Bar
- Built-In Self-Cleaning Oven
- Induction Cooktop
- Microwave
- Dishwasher
- Stainless Steel Appliances
- Granite Countertops
- Disposal
Flooring
- Wood
- Laminate
- Ceramic Tile
Bedrooms and Bathrooms
- 4 Bedrooms
- Dual Closets
- 3 Full Bathrooms
- Bathtub with Shower
Laundry
- Laundry on main level
- Laundry in Kitchen
Attic
- Attic Floors
- Pull Down Stairs to Attic
Unfinished Basement
- Partial Basement
- Interior Basement Entry
- Block Basement Construction
- Crawl Space
- Basement Storage
Home Security
- Storm Windows
- Storm Doors
Parking
- 4 Parking Spaces
- Parking Pad
- Private Driveway
- Paved Parking
- 4 Open Parking Spaces
Outdoor Features
- Porch
Schools
- Root Elementary School
- Oberlin Middle School
- Broughton High School
Utilities
- Forced Air Heating and Cooling System
- Heating System Uses Natural Gas
- Natural Gas Connected
- Gas Water Heater
Community Details
- No Home Owners Association
- Carolina Country Club Subdivision
Listing and Financial Details
- Assessor Parcel Number 1705313732
Map
Home Values in the Area
Average Home Value in this Area
Tax History
| Year | Tax Paid | Tax Assessment Tax Assessment Total Assessment is a certain percentage of the fair market value that is determined by local assessors to be the total taxable value of land and additions on the property. | Land | Improvement |
|---|---|---|---|---|
| 2024 | $8,995 | $1,033,369 | $679,250 | $354,119 |
| 2023 | $7,747 | $708,864 | $361,000 | $347,864 |
| 2022 | $7,197 | $708,864 | $361,000 | $347,864 |
| 2021 | $6,917 | $708,864 | $361,000 | $347,864 |
| 2020 | $6,791 | $708,864 | $361,000 | $347,864 |
| 2019 | $6,816 | $586,383 | $270,000 | $316,383 |
| 2018 | $6,427 | $586,383 | $270,000 | $316,383 |
| 2017 | $6,120 | $586,383 | $270,000 | $316,383 |
| 2016 | -- | $573,728 | $270,000 | $303,728 |
| 2015 | $6,233 | $600,042 | $262,200 | $337,842 |
| 2014 | -- | $600,042 | $262,200 | $337,842 |
Property History
| Date | Event | Price | Change | Sq Ft Price |
|---|---|---|---|---|
| 04/04/2025 04/04/25 | Price Changed | $1,095,000 | -4.8% | $416 / Sq Ft |
| 03/10/2025 03/10/25 | For Sale | $1,150,000 | -- | $436 / Sq Ft |
Deed History
| Date | Type | Sale Price | Title Company |
|---|---|---|---|
| Deed | $45,000 | -- |
Mortgage History
| Date | Status | Loan Amount | Loan Type |
|---|---|---|---|
| Open | $130,000 | New Conventional | |
| Closed | $102,246 | New Conventional | |
| Closed | $130,000 | Credit Line Revolving | |
| Closed | $160,000 | Unknown | |
| Closed | $155,000 | Unknown | |
| Closed | $120,000 | Unknown | |
| Closed | $25,000 | Credit Line Revolving |
Similar Homes in Raleigh, NC
Source: Doorify MLS
MLS Number: 10081194
APN: 1705.18-31-3732-000
- 2617 St Marys St
- 2502 St Marys St
- 2635 Lakeview Dr
- 2629 Sidford Alley
- 2147 Wake Dr
- 2650 Marchmont St
- 2646 Marchmont St
- 2651 Marchmont St
- 2656 Welham Alley
- 2642 Marchmont St
- 2635 Marchmont St
- 2704 St Marys St
- 2640 Welham Alley
- 2623 Marchmont St
- 2622 Marchmont St
- 2618 Marchmont St
- 2441 W Lake Dr
- 2900 Glenanneve Place
- 2122 Woodland Ave
- 2836 Oberlin Rd
