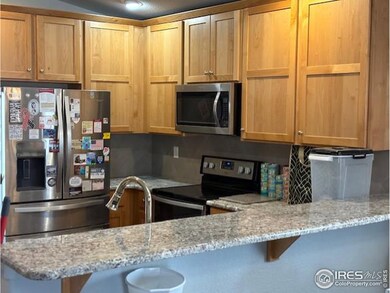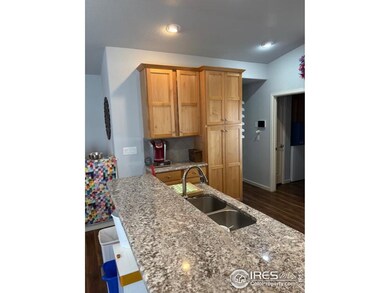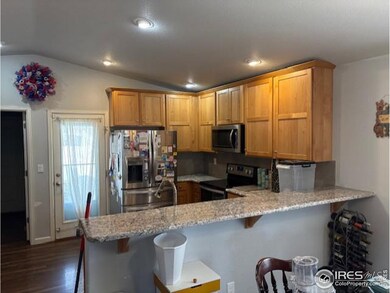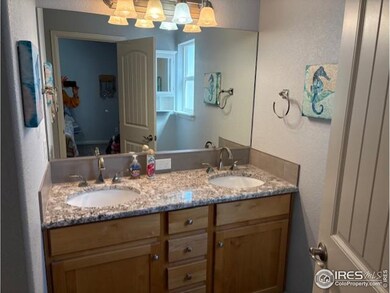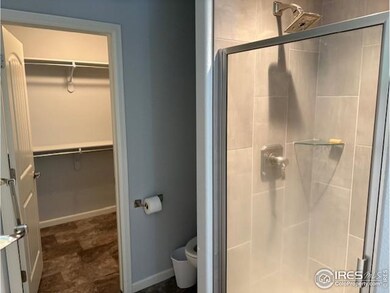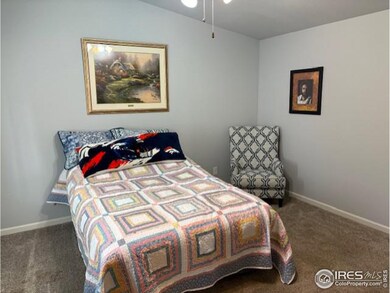
Highlights
- Open Floorplan
- 2 Car Attached Garage
- Walk-In Closet
- Cathedral Ceiling
- Double Pane Windows
- Patio
About This Home
As of April 2025A little TLC this home could be a diamond. Vaulted ceilings, beautiful fireplace, amble cabinets & breakfast bar with hard surface counters, kitchen has access to back patio for easy entertaining. All appliances including washer & dryer are included. Primary bath custom tile & walk in closet. Being sold "As-is Where is". Buyer to verify all information, #'s, schools as this is an estate sale. All offers will be presented 3/15 weekend. Seller reserves the right to accept offers at any time.
Home Details
Home Type
- Single Family
Est. Annual Taxes
- $2,351
Year Built
- Built in 2017
Lot Details
- 5,280 Sq Ft Lot
- Partially Fenced Property
- Sprinkler System
- Property is zoned RL
HOA Fees
- $10 Monthly HOA Fees
Parking
- 2 Car Attached Garage
- Alley Access
- Garage Door Opener
Home Design
- Wood Frame Construction
- Composition Roof
Interior Spaces
- 1,394 Sq Ft Home
- 1-Story Property
- Open Floorplan
- Cathedral Ceiling
- Ceiling Fan
- Includes Fireplace Accessories
- Gas Fireplace
- Double Pane Windows
- Window Treatments
- Dining Room
- Unfinished Basement
- Basement Fills Entire Space Under The House
Kitchen
- Electric Oven or Range
- Self-Cleaning Oven
- Dishwasher
- Disposal
Flooring
- Carpet
- Laminate
Bedrooms and Bathrooms
- 3 Bedrooms
- Split Bedroom Floorplan
- Walk-In Closet
- Primary bathroom on main floor
Laundry
- Laundry on main level
- Dryer
- Washer
Accessible Home Design
- Accessible Approach with Ramp
- Low Pile Carpeting
Outdoor Features
- Patio
- Exterior Lighting
Schools
- Dos Rios Elementary School
- Prairie Heights Middle School
- Greeley West High School
Additional Features
- Mineral Rights Excluded
- Forced Air Heating and Cooling System
Listing and Financial Details
- Assessor Parcel Number R1571602
Community Details
Overview
- Association fees include common amenities
- Ridge At Prairie View Pud Am Subdivision
Recreation
- Community Playground
- Park
Map
Home Values in the Area
Average Home Value in this Area
Property History
| Date | Event | Price | Change | Sq Ft Price |
|---|---|---|---|---|
| 04/15/2025 04/15/25 | Sold | $385,000 | +3.2% | $276 / Sq Ft |
| 03/13/2025 03/13/25 | For Sale | $373,000 | +33.7% | $268 / Sq Ft |
| 01/28/2019 01/28/19 | Off Market | $278,988 | -- | -- |
| 10/20/2017 10/20/17 | Sold | $278,988 | +8.6% | $206 / Sq Ft |
| 03/24/2017 03/24/17 | Pending | -- | -- | -- |
| 03/24/2017 03/24/17 | For Sale | $257,000 | -- | $189 / Sq Ft |
Tax History
| Year | Tax Paid | Tax Assessment Tax Assessment Total Assessment is a certain percentage of the fair market value that is determined by local assessors to be the total taxable value of land and additions on the property. | Land | Improvement |
|---|---|---|---|---|
| 2024 | $2,252 | $28,980 | $4,360 | $24,620 |
| 2023 | $2,252 | $29,260 | $4,400 | $24,860 |
| 2022 | $2,093 | $21,940 | $4,030 | $17,910 |
| 2021 | $2,159 | $22,580 | $4,150 | $18,430 |
| 2020 | $2,019 | $21,170 | $3,220 | $17,950 |
| 2019 | $2,023 | $21,170 | $3,220 | $17,950 |
| 2018 | $1,820 | $20,000 | $2,880 | $17,120 |
| 2017 | $335 | $3,660 | $3,660 | $0 |
| 2016 | $113 | $1,370 | $1,370 | $0 |
| 2015 | $112 | $1,370 | $1,370 | $0 |
| 2014 | $117 | $1,400 | $1,400 | $0 |
Mortgage History
| Date | Status | Loan Amount | Loan Type |
|---|---|---|---|
| Open | $22,815 | New Conventional |
Deed History
| Date | Type | Sale Price | Title Company |
|---|---|---|---|
| Warranty Deed | $278,519 | North American Title | |
| Warranty Deed | $278,519 | North American Title |
Similar Homes in Evans, CO
Source: IRES MLS
MLS Number: 1028420
APN: R1571602
- 4331 Primrose Ln
- 4223 Primrose Ln
- 4308 Yellowbells Dr
- 4321 Yellowbells Dr
- 4216 Yellowbells Dr
- 4205 Buffalo Trail
- 2614 Water Front St
- 4203 Mariposa Ln
- 4025 27th Ave
- 3117 Foxtail Ln
- 4134 Mesquite Ln Unit 153
- 2415 Quay St
- 4210 Cedar Ln
- 3308 Antelope Way Unit 279
- 2515 Park View Dr
- 3228 Coyote Ln Unit 125
- 2917 Park View Dr
- 2515 Marina St
- 4304 Wapiti Way Unit 249
- 3212 Red Tail Way

