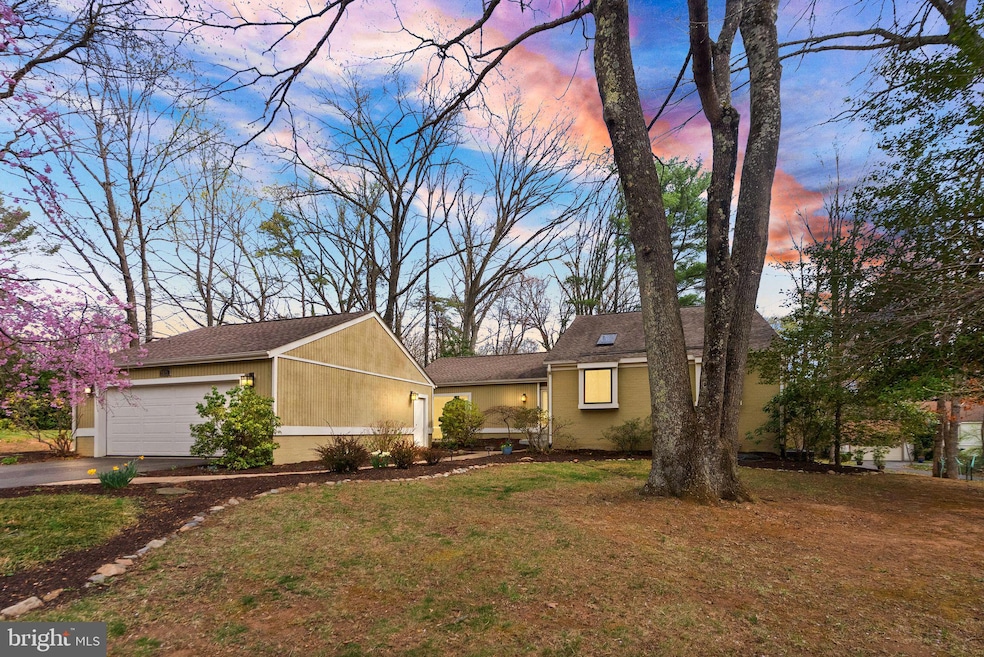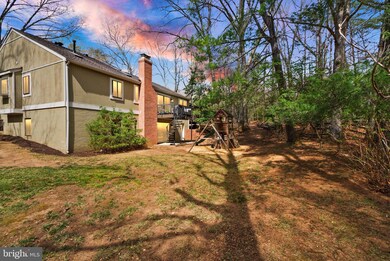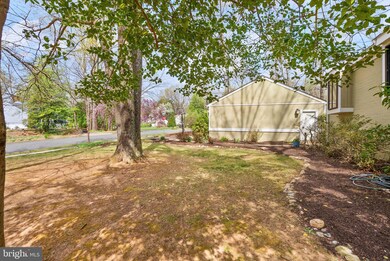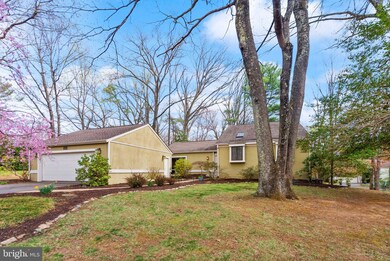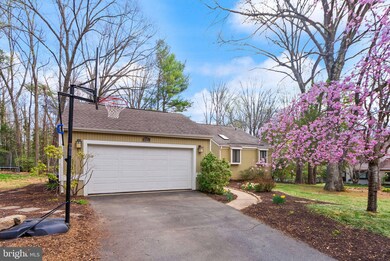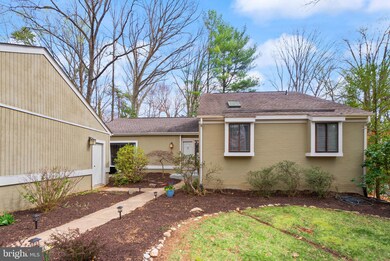
2521 Spanish Moss Ct Reston, VA 20191
Highlights
- Eat-In Gourmet Kitchen
- Open Floorplan
- Recreation Room
- Crossfield Elementary Rated A
- Contemporary Architecture
- Cathedral Ceiling
About This Home
As of April 2025**Charming Contemporary Home in South Reston - No RA Fee!**
Welcome to 2521 Spanish Moss Ct, a stunning contemporary retreat nestled on a tranquil cul-de-sac in sought-after South Reston. This exquisite home offers the perfect blend of modern design and comfortable living, featuring main level living with vaulted ceilings and skylights that flood the space with natural light.
Unwind in the generous open-plan living area, where the architecture boasts elegance and warmth. The main level also includes a gourmet kitchen and seamless access to three distinct outdoor living spaces, perfect for entertaining or simply enjoying the serene surroundings.
The fully finished lower level is an entertainer’s dream, complete with a wet bar, recreation room, media room, and additional bedrooms. Walk out from your basement to the beautifully landscaped rear yard, providing an ideal space for gatherings and relaxation.
Located in a peaceful neighborhood without the burden of RA fees, this remarkable property offers the ultimate blend of privacy and community. Don’t miss your chance to own this piece of paradise in Reston. Contact us today for your private tour!
Home Details
Home Type
- Single Family
Est. Annual Taxes
- $10,788
Year Built
- Built in 1972
Lot Details
- 0.41 Acre Lot
- Cul-De-Sac
- Landscaped
- Extensive Hardscape
- Backs to Trees or Woods
- Back, Front, and Side Yard
- Property is in excellent condition
- Property is zoned 121
Parking
- 2 Car Detached Garage
- Front Facing Garage
Home Design
- Contemporary Architecture
- Brick Exterior Construction
- Slab Foundation
- Architectural Shingle Roof
- Composition Roof
- Wood Siding
Interior Spaces
- Property has 2 Levels
- Open Floorplan
- Wet Bar
- Bar
- Cathedral Ceiling
- Skylights
- Recessed Lighting
- 2 Fireplaces
- Wood Burning Fireplace
- Double Pane Windows
- Window Screens
- Sliding Doors
- Entrance Foyer
- Family Room
- Living Room
- Formal Dining Room
- Recreation Room
Kitchen
- Eat-In Gourmet Kitchen
- Breakfast Room
- Gas Oven or Range
- Built-In Microwave
- Dishwasher
- Stainless Steel Appliances
- Kitchen Island
- Upgraded Countertops
- Disposal
Flooring
- Wood
- Carpet
- Ceramic Tile
Bedrooms and Bathrooms
- En-Suite Primary Bedroom
- En-Suite Bathroom
- Bathtub with Shower
Laundry
- Laundry on main level
- Dryer
- Washer
Improved Basement
- Heated Basement
- Walk-Out Basement
- Connecting Stairway
- Interior and Exterior Basement Entry
- Basement Windows
Home Security
- Storm Windows
- Storm Doors
Outdoor Features
- Exterior Lighting
- Play Equipment
Utilities
- Forced Air Heating and Cooling System
- Vented Exhaust Fan
- Natural Gas Water Heater
Listing and Financial Details
- Tax Lot 33
- Assessor Parcel Number 0264 11 0033
Community Details
Overview
- No Home Owners Association
- Fox Mill Woods Subdivision
Recreation
- Community Pool
Map
Home Values in the Area
Average Home Value in this Area
Property History
| Date | Event | Price | Change | Sq Ft Price |
|---|---|---|---|---|
| 04/21/2025 04/21/25 | Sold | $1,050,000 | +27.3% | $352 / Sq Ft |
| 03/31/2025 03/31/25 | Pending | -- | -- | -- |
| 09/21/2022 09/21/22 | Sold | $825,000 | +3.1% | $268 / Sq Ft |
| 09/03/2022 09/03/22 | Pending | -- | -- | -- |
| 08/26/2022 08/26/22 | For Sale | $800,000 | -3.0% | $260 / Sq Ft |
| 08/26/2022 08/26/22 | Off Market | $825,000 | -- | -- |
| 08/05/2022 08/05/22 | For Sale | $800,000 | 0.0% | $260 / Sq Ft |
| 07/29/2022 07/29/22 | Price Changed | $800,000 | -- | $260 / Sq Ft |
Tax History
| Year | Tax Paid | Tax Assessment Tax Assessment Total Assessment is a certain percentage of the fair market value that is determined by local assessors to be the total taxable value of land and additions on the property. | Land | Improvement |
|---|---|---|---|---|
| 2024 | $10,611 | $915,930 | $364,000 | $551,930 |
| 2023 | $9,403 | $833,190 | $364,000 | $469,190 |
| 2022 | $8,860 | $774,770 | $364,000 | $410,770 |
| 2021 | $8,108 | $690,950 | $289,000 | $401,950 |
| 2020 | $7,668 | $647,940 | $259,000 | $388,940 |
| 2019 | $7,398 | $625,130 | $259,000 | $366,130 |
| 2018 | $6,755 | $587,360 | $244,000 | $343,360 |
| 2017 | $6,703 | $577,360 | $234,000 | $343,360 |
| 2016 | $6,669 | $575,630 | $234,000 | $341,630 |
| 2015 | $6,293 | $563,930 | $229,000 | $334,930 |
| 2014 | $6,279 | $563,930 | $229,000 | $334,930 |
Mortgage History
| Date | Status | Loan Amount | Loan Type |
|---|---|---|---|
| Open | $376,800 | Stand Alone Refi Refinance Of Original Loan | |
| Closed | $417,000 | New Conventional | |
| Previous Owner | $239,200 | No Value Available |
Deed History
| Date | Type | Sale Price | Title Company |
|---|---|---|---|
| Warranty Deed | $560,000 | -- | |
| Deed | $299,000 | -- |
Similar Homes in Reston, VA
Source: Bright MLS
MLS Number: VAFX2231386
APN: 0264-11-0033
- 11603 Virgate Ln
- 11612 Sourwood Ln
- 11922 Blue Spruce Rd
- 2650 Black Fir Ct
- 11943 Riders Ln
- 11736 Decade Ct
- 2623 Steeplechase Dr
- 11611 Stuart Mill Rd
- 11530 Hearthstone Ct
- 11512 Hearthstone Ct
- 11856 Saint Trinians Ct
- 11649 Stoneview Square Unit 89/11C
- 11629 Stoneview Square Unit 79/1B
- 11461 Stuart Mill Rd
- 11291 Spyglass Cove Ln
- 11457 Stuart Mill Rd
- 11605 Stoneview Square Unit 65/11C
- 11537 Ivy Bush Ct
- 2310 Glade Bank Way
- 2241C Lovedale Ln Unit 412C
