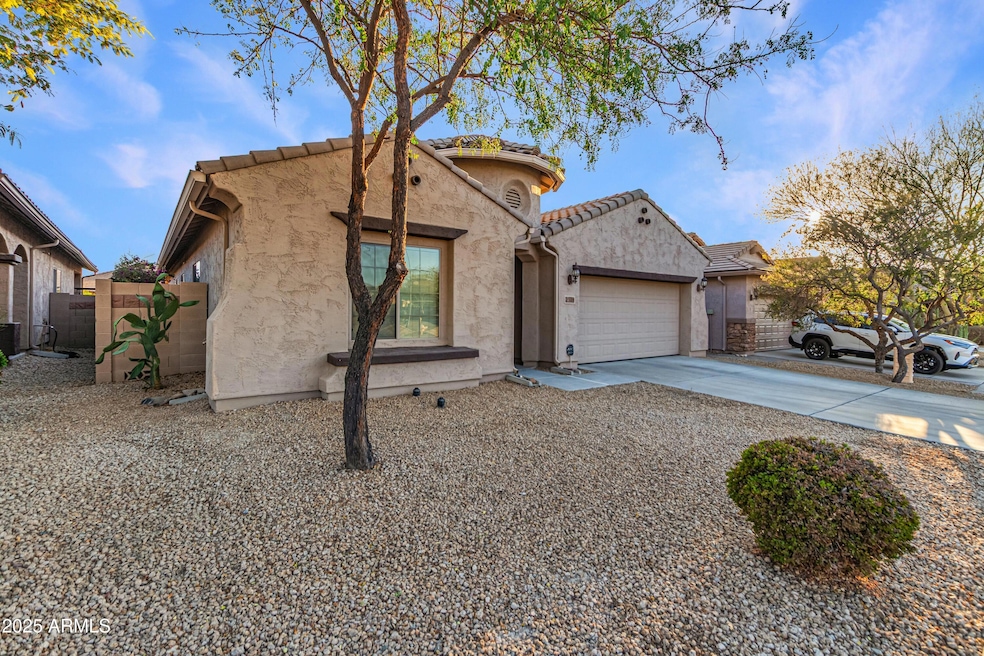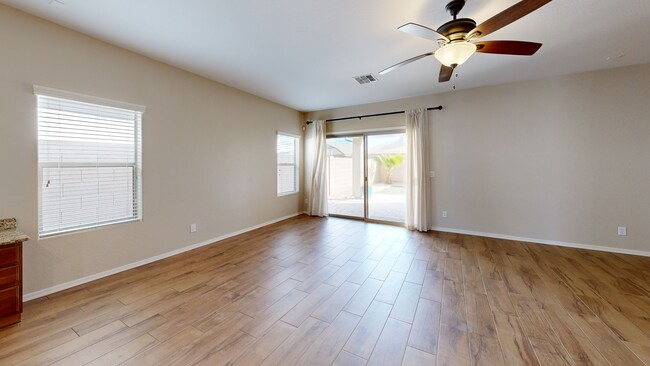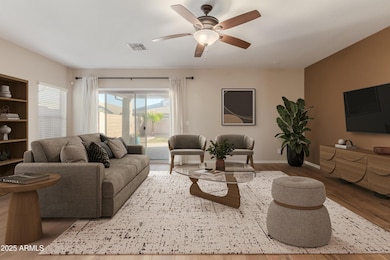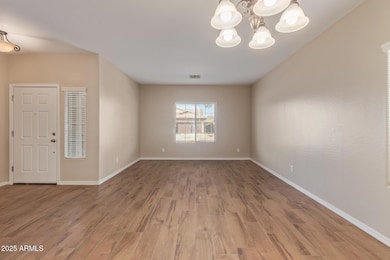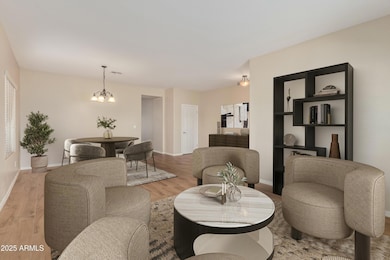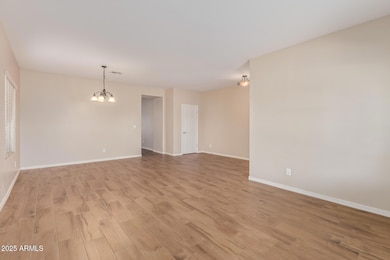
2521 W Mark Ln Phoenix, AZ 85085
Norterra NeighborhoodEstimated payment $3,718/month
Highlights
- Very Popular Property
- Granite Countertops
- Double Pane Windows
- Norterra Canyon School Rated A-
- Eat-In Kitchen
- Dual Vanity Sinks in Primary Bathroom
About This Home
Beautifully updated home in the sought-after Norterra community of North Phoenix! Inside find a versatile space perfect for formal living, dining, or a game room. The open-concept family room, with sliding doors to the backyard, invites natural light to fill the home, highlighting the on-trend color palette and new wood-look tile flooring throughout. Spacious kitchen w/ ss appliances, granite countertops, recessed lighting, and tons of cabinetry. A large center island and eating area complete the space. Retreat to the primary suite with remodeled ensuite wi/dual granite sinks and beautiful floor to ceiling tiled walk-in shower w/ double heads and bench. 3 additional bedrooms and fully remodeled bathroom for family or guests. Located near top rated schools, shopping and dining!
Home Details
Home Type
- Single Family
Est. Annual Taxes
- $2,439
Year Built
- Built in 2006
Lot Details
- 5,875 Sq Ft Lot
- Desert faces the front of the property
- Block Wall Fence
- Grass Covered Lot
HOA Fees
- $83 Monthly HOA Fees
Parking
- 2 Car Garage
Home Design
- Wood Frame Construction
- Tile Roof
- Stucco
Interior Spaces
- 2,294 Sq Ft Home
- 1-Story Property
- Ceiling height of 9 feet or more
- Ceiling Fan
- Double Pane Windows
- Low Emissivity Windows
- Tile Flooring
Kitchen
- Eat-In Kitchen
- Built-In Microwave
- Kitchen Island
- Granite Countertops
Bedrooms and Bathrooms
- 4 Bedrooms
- 2 Bathrooms
- Dual Vanity Sinks in Primary Bathroom
Accessible Home Design
- No Interior Steps
Schools
- Norterra Canyon Elementary And Middle School
- Barry Goldwater High School
Utilities
- Cooling Available
- Heating Available
- High Speed Internet
- Cable TV Available
Listing and Financial Details
- Tax Lot 20
- Assessor Parcel Number 204-24-798
Community Details
Overview
- Association fees include ground maintenance
- Montana Tierra Association, Phone Number (480) 591-9380
- Built by Pulte Homes
- Dynamite Mountain Ranch Subdivision
Recreation
- Community Playground
- Bike Trail
Map
Home Values in the Area
Average Home Value in this Area
Tax History
| Year | Tax Paid | Tax Assessment Tax Assessment Total Assessment is a certain percentage of the fair market value that is determined by local assessors to be the total taxable value of land and additions on the property. | Land | Improvement |
|---|---|---|---|---|
| 2025 | $2,439 | $28,333 | -- | -- |
| 2024 | $2,398 | $26,984 | -- | -- |
| 2023 | $2,398 | $41,100 | $8,220 | $32,880 |
| 2022 | $2,309 | $30,310 | $6,060 | $24,250 |
| 2021 | $2,411 | $28,280 | $5,650 | $22,630 |
| 2020 | $2,367 | $26,900 | $5,380 | $21,520 |
| 2019 | $2,294 | $26,030 | $5,200 | $20,830 |
| 2018 | $2,214 | $25,350 | $5,070 | $20,280 |
| 2017 | $2,138 | $24,310 | $4,860 | $19,450 |
| 2016 | $2,018 | $22,920 | $4,580 | $18,340 |
| 2015 | $1,801 | $21,660 | $4,330 | $17,330 |
Property History
| Date | Event | Price | Change | Sq Ft Price |
|---|---|---|---|---|
| 04/03/2025 04/03/25 | Price Changed | $615,000 | -1.6% | $268 / Sq Ft |
| 02/27/2025 02/27/25 | For Sale | $625,000 | +117.8% | $272 / Sq Ft |
| 04/22/2016 04/22/16 | Sold | $287,000 | -1.7% | $125 / Sq Ft |
| 03/15/2016 03/15/16 | Pending | -- | -- | -- |
| 03/11/2016 03/11/16 | Price Changed | $291,999 | 0.0% | $127 / Sq Ft |
| 03/01/2016 03/01/16 | Price Changed | $292,000 | -1.0% | $127 / Sq Ft |
| 02/24/2016 02/24/16 | Price Changed | $294,997 | 0.0% | $129 / Sq Ft |
| 02/16/2016 02/16/16 | Price Changed | $294,999 | +0.2% | $129 / Sq Ft |
| 02/15/2016 02/15/16 | Price Changed | $294,475 | 0.0% | $128 / Sq Ft |
| 02/11/2016 02/11/16 | Price Changed | $294,500 | -0.1% | $128 / Sq Ft |
| 02/04/2016 02/04/16 | Price Changed | $294,777 | -0.1% | $128 / Sq Ft |
| 01/28/2016 01/28/16 | Price Changed | $294,999 | 0.0% | $129 / Sq Ft |
| 01/25/2016 01/25/16 | Price Changed | $295,000 | -1.7% | $129 / Sq Ft |
| 12/14/2015 12/14/15 | For Sale | $299,999 | -- | $131 / Sq Ft |
Deed History
| Date | Type | Sale Price | Title Company |
|---|---|---|---|
| Special Warranty Deed | -- | Lincoln & Wenk Pllc | |
| Warranty Deed | $287,000 | U S Title Agency Llc | |
| Cash Sale Deed | $320,085 | Sun Title Agency Co |
Mortgage History
| Date | Status | Loan Amount | Loan Type |
|---|---|---|---|
| Open | $225,000 | Credit Line Revolving | |
| Previous Owner | $252,000 | New Conventional | |
| Previous Owner | $272,650 | New Conventional | |
| Previous Owner | $45,000 | New Conventional |
About the Listing Agent

Shelley Sakala has had Arizona in her blood since the age of three (and she is reminded of this every time she visits someplace colder than 75 degrees). Aside from her wonderful family, there are two things she truly loves: After working as a TV news reporter and certified meteorologist for ABC 15, she finally decided to park the Storm Chaser van and begin a new journey helping people find their dream homes (and sell their old homes).
Shelley is proud to work as a realtor® in a
Shelley's Other Listings
Source: Arizona Regional Multiple Listing Service (ARMLS)
MLS Number: 6827287
APN: 204-24-798
- 2533 W Cordia Ln
- 2405 W Cordia Ln
- 2435 W Via Dona Rd
- 2403 W Via Dona Rd
- 2414 W White Feather Ln
- 2523 W Running Deer Trail
- 2420 W Blue Sky Dr
- 28604 N 21st Ln
- 2221 W Steed Ridge
- 2839 W Eagle Talon Rd
- 2823 W Eagle Talon Rd
- 2825 W Eagle Talon Rd
- 2835 W Eagle Talon Rd
- 2832 W Eagle Talon Rd
- 2839 W Eagle Talon Rd
- 2830 W Eagle Talon Rd
- 2820 W Eagle Talon Rd
- 2521 W Oberlin Way
- 2411 W Oberlin Way
- 2438 W Gambit Trail
