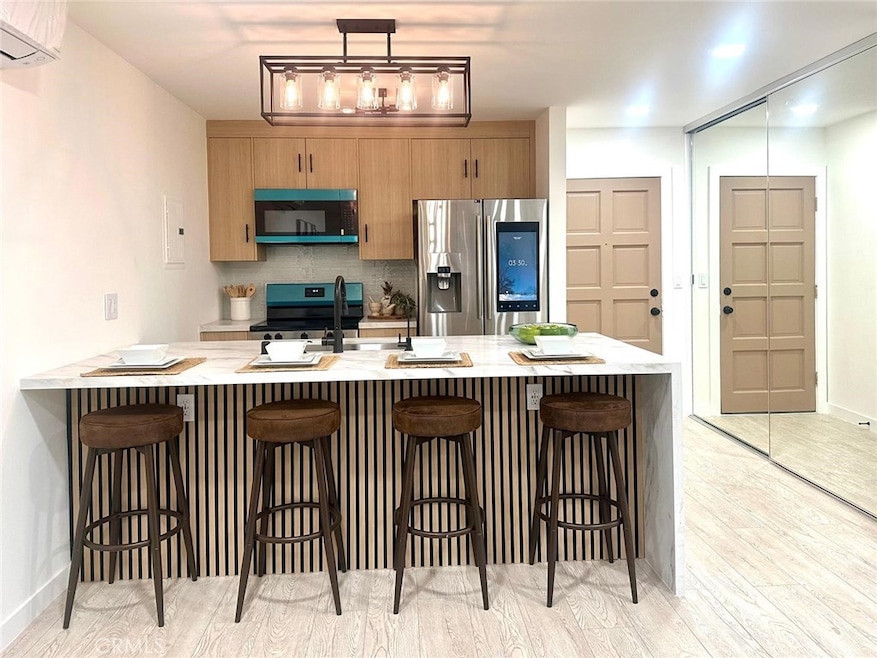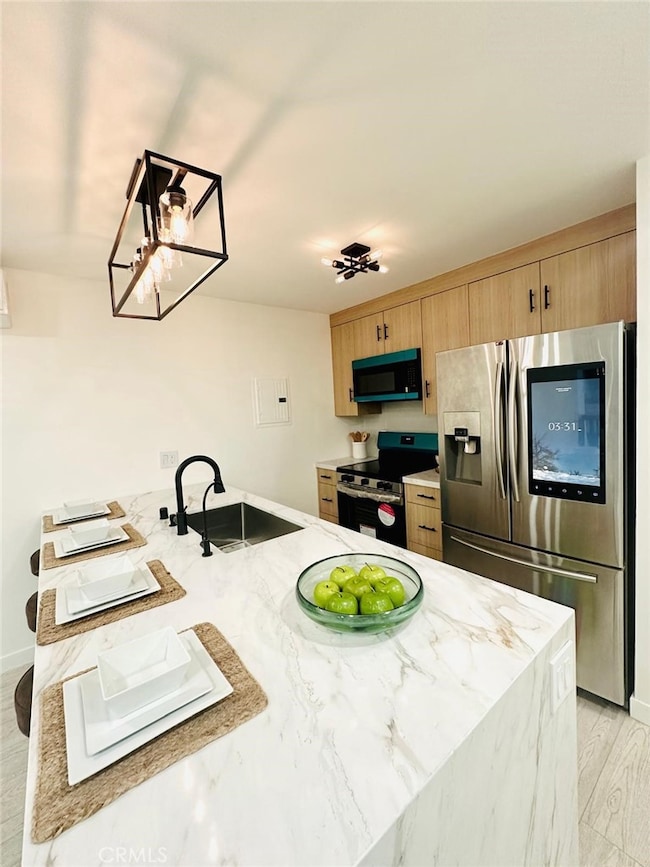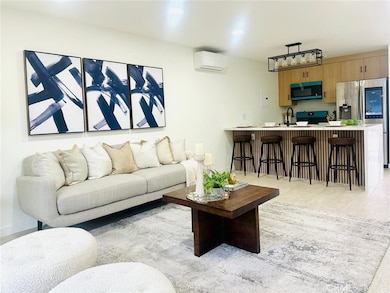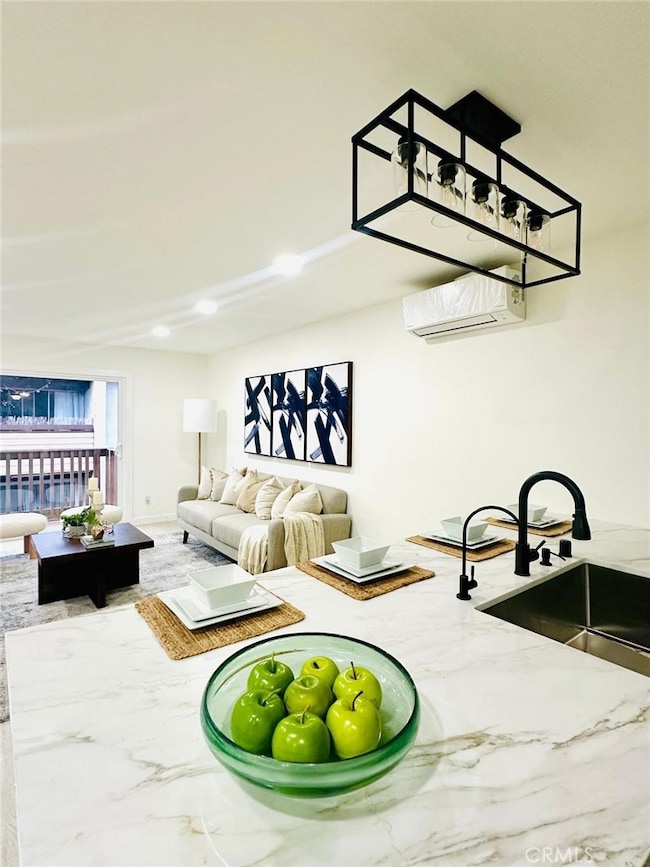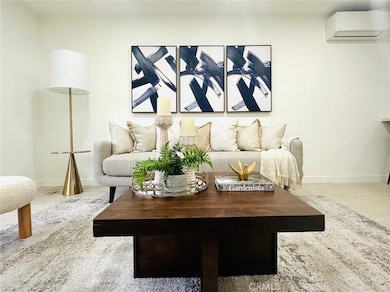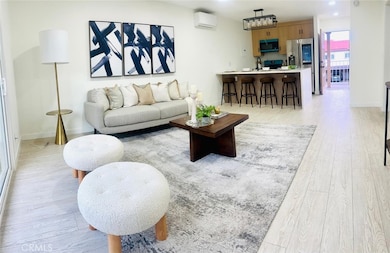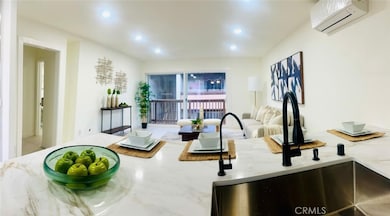
2521 W Sunflower Ave Unit D4 Santa Ana, CA 92704
South Coast Metro NeighborhoodEstimated payment $3,191/month
Highlights
- Gated Community
- Updated Kitchen
- Open Floorplan
- Segerstrom High School Rated A-
- 17.46 Acre Lot
- Quartz Countertops
About This Home
Stunning Fully Remodeled 2-bedroom 1- bath Condominium in Santa Ana's South Coast Metro Area!!!!This Beautiful upgraded , top-of-the-line condominium is a must see! The home features an open floor plan that seamlessly blends the spacious living area with the modern comforts and finishes. Step inside to discover a fully remodeled space with sleek design, premium materials, and contemporary touches.The airy living room offers plenty of space for relaxation and entertainment. The kitchen is a chef's dream, complete with high -end appliances , stylish counter tops, stunning cabinetry. The gated community has 3 pools and Spa, and it is Pet -friendly. Enjoy the convenience of being minutes away from schools, parks , shopping centers including South Coast Plaza, as well major freeways and a short drive to the beach. Don't miss this opportunity!!!It won't last!
Listing Agent
Cyril Financial Group Brokerage Phone: 714-746-8439 License #01835675

Property Details
Home Type
- Condominium
Est. Annual Taxes
- $4,698
Year Built
- Built in 1970 | Remodeled
Lot Details
- 1 Common Wall
- Security Fence
HOA Fees
- $348 Monthly HOA Fees
Home Design
- Turnkey
Interior Spaces
- 675 Sq Ft Home
- 1-Story Property
- Open Floorplan
- Bar
- Recessed Lighting
- Double Pane Windows
- Family Room Off Kitchen
- Living Room
- Tile Flooring
- Neighborhood Views
- Home Security System
- Laundry Room
Kitchen
- Updated Kitchen
- Open to Family Room
- Breakfast Bar
- Electric Range
- Microwave
- Dishwasher
- Quartz Countertops
- Self-Closing Drawers and Cabinet Doors
Bedrooms and Bathrooms
- 2 Main Level Bedrooms
- All Upper Level Bedrooms
- Upgraded Bathroom
- 1 Full Bathroom
- Bathtub with Shower
Parking
- 1 Parking Space
- 1 Carport Space
- Parking Available
- Parking Permit Required
- Assigned Parking
Outdoor Features
- Living Room Balcony
Utilities
- Central Air
- Central Water Heater
Listing and Financial Details
- Tax Lot 1
- Tax Tract Number 9980
- Assessor Parcel Number 93605014
Community Details
Overview
- 402 Units
- Woodside Village Association, Phone Number (714) 641-1556
Amenities
- Meeting Room
- Laundry Facilities
Recreation
- Community Pool
- Park
Pet Policy
- Pets Allowed
Security
- Security Service
- Resident Manager or Management On Site
- Gated Community
- Carbon Monoxide Detectors
- Fire and Smoke Detector
Map
Home Values in the Area
Average Home Value in this Area
Tax History
| Year | Tax Paid | Tax Assessment Tax Assessment Total Assessment is a certain percentage of the fair market value that is determined by local assessors to be the total taxable value of land and additions on the property. | Land | Improvement |
|---|---|---|---|---|
| 2024 | $4,698 | $387,600 | $335,131 | $52,469 |
| 2023 | $4,582 | $380,000 | $328,559 | $51,441 |
| 2022 | $3,950 | $327,420 | $274,544 | $52,876 |
| 2021 | $3,857 | $321,000 | $269,160 | $51,840 |
| 2020 | $3,618 | $296,000 | $244,160 | $51,840 |
| 2019 | $3,613 | $296,000 | $244,160 | $51,840 |
| 2018 | $3,198 | $265,000 | $213,160 | $51,840 |
| 2017 | $2,769 | $224,000 | $172,160 | $51,840 |
| 2016 | $2,763 | $224,000 | $172,160 | $51,840 |
| 2015 | $2,764 | $224,000 | $172,160 | $51,840 |
| 2014 | $2,248 | $178,000 | $126,160 | $51,840 |
Property History
| Date | Event | Price | Change | Sq Ft Price |
|---|---|---|---|---|
| 04/12/2025 04/12/25 | Price Changed | $440,000 | -2.2% | $652 / Sq Ft |
| 03/11/2025 03/11/25 | For Sale | $449,999 | +42.9% | $667 / Sq Ft |
| 12/20/2024 12/20/24 | Sold | $315,000 | 0.0% | $467 / Sq Ft |
| 12/09/2024 12/09/24 | Pending | -- | -- | -- |
| 12/05/2024 12/05/24 | Off Market | $315,000 | -- | -- |
| 11/15/2024 11/15/24 | Pending | -- | -- | -- |
| 10/18/2024 10/18/24 | For Sale | $339,900 | -- | $504 / Sq Ft |
Deed History
| Date | Type | Sale Price | Title Company |
|---|---|---|---|
| Grant Deed | $315,000 | Fin Title | |
| Grant Deed | $315,000 | Fin Title | |
| Trustee Deed | $100,249 | Servicelink | |
| Grant Deed | $265,000 | Ticor Title Company Of Ca |
Mortgage History
| Date | Status | Loan Amount | Loan Type |
|---|---|---|---|
| Previous Owner | $53,000 | Credit Line Revolving | |
| Previous Owner | $212,000 | Purchase Money Mortgage |
Similar Homes in Santa Ana, CA
Source: California Regional Multiple Listing Service (CRMLS)
MLS Number: DW25050652
APN: 936-050-14
- 2501 W Sunflower Ave Unit H1
- 2501 W Sunflower Ave Unit 8
- 2521 W Sunflower Ave Unit J7
- 2521 W Sunflower Ave Unit R8
- 2521 W Sunflower Ave Unit D4
- 2501 W Sunflower Ave Unit A6
- 2521 W Sunflower Ave Unit S8
- 2521 W Sunflower Ave Unit T2
- 2511 W Sunflower Ave Unit A7
- 2511 W Sunflower Ave Unit P6
- 2512 W Macarthur Blvd Unit B
- 2516 W Macarthur Blvd Unit C
- 2602 W Aurora St Unit 4
- 2510 W Macarthur Blvd Unit M
- 1033 Damascus Cir
- 2625 W Orion Ave
- 3500 S Greenville St Unit A5
- 3500 S Greenville St Unit G14
- 3714 S Marine St
- 3734 S Marine St
