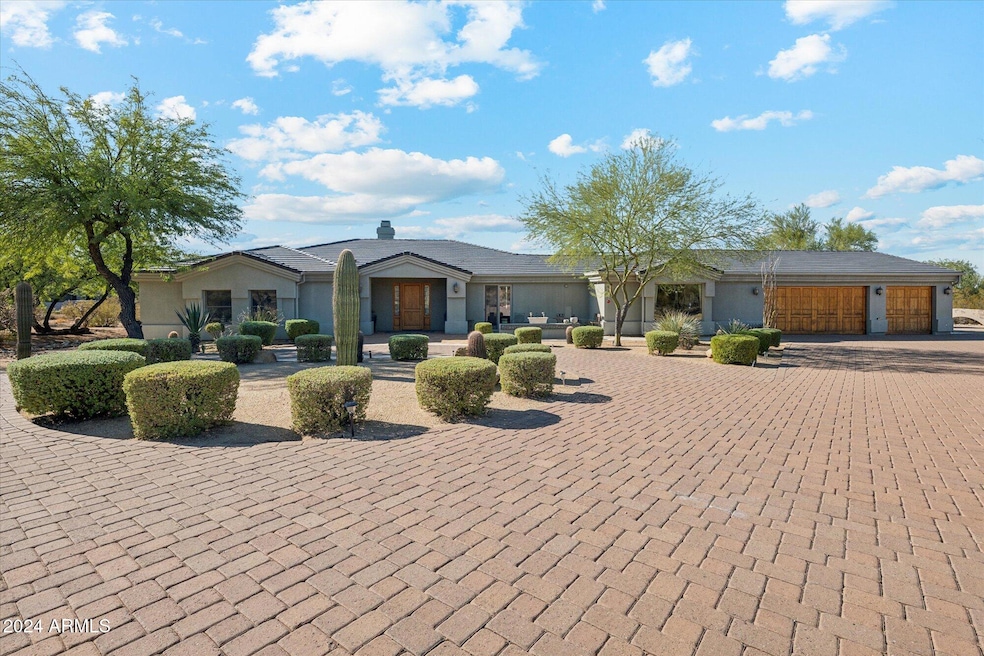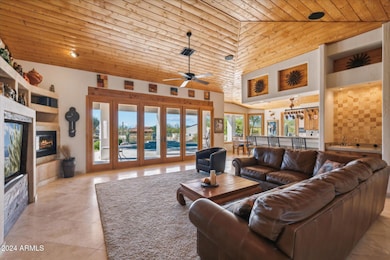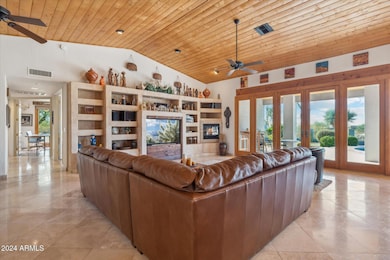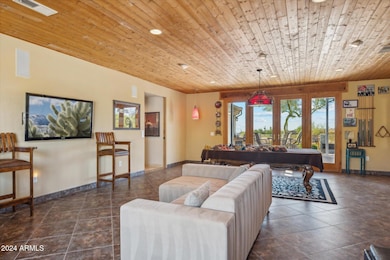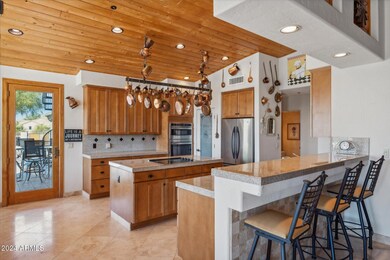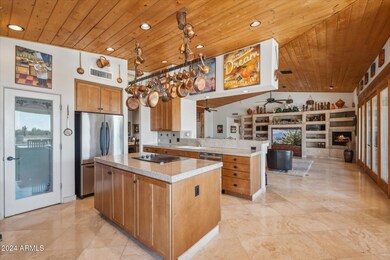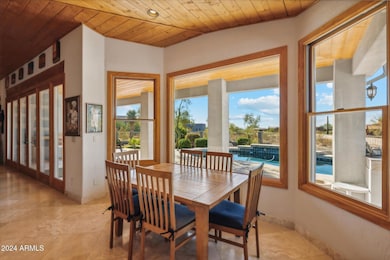
25210 N 90th Way Scottsdale, AZ 85255
Estimated payment $11,989/month
Highlights
- Private Pool
- Mountain View
- Granite Countertops
- Sonoran Trails Middle School Rated A-
- Vaulted Ceiling
- Balcony
About This Home
Rare offering in sought after Desert Skyline Estates, a gated enclave of 44 custom home lots in North Scottsdale. Owner Financing available! This custom residence is set on a 1.5 acre lot that would support a separate guest house.The possibilities are endless. As you enter the home you will be welcomed by the soaring vaulted ceilings featuring tongue and groove pine that open to the great room and out to the back where your pool awaits for enjoying the amazing Arizona sunsets.
Features include 18-inch diagonal travertine throughout including hand laid borders, new GE Profile kitchen appliances, new roof and Rhino Shield stucco coating. All windows and doors are top quality Anderson. The fourth bedroom includes, wood floors a custom built in desk and cabinets. Relax in the nearly 700 square foot game room off the kitchen area for relaxing or entertaining. The oversized nearly 1,100 square foot garage includes custom cabinets including a large counter with storage drawers. 220 is also available in the garage. The private backyard has a custom-built pool, large, covered patio and view deck to enjoy both sunrises over the nearby mountains and sunsets. All furnishing are available to buyer.
You are minutes to popular hiking trails that include Pinnacle Peak park, Browns Ranch Trailhead and Toms Thumb trailhead. Golf and fine dining are also minutes away!
Home Details
Home Type
- Single Family
Est. Annual Taxes
- $5,865
Year Built
- Built in 1992
Lot Details
- 1.51 Acre Lot
- Private Streets
- Desert faces the front and back of the property
- Block Wall Fence
- Artificial Turf
- Front and Back Yard Sprinklers
HOA Fees
- $58 Monthly HOA Fees
Parking
- 8 Open Parking Spaces
- 3 Car Garage
Home Design
- Wood Frame Construction
- Stone Roof
- Stucco
Interior Spaces
- 3,963 Sq Ft Home
- 1-Story Property
- Vaulted Ceiling
- Ceiling Fan
- Gas Fireplace
- Double Pane Windows
- Family Room with Fireplace
- Mountain Views
- Washer and Dryer Hookup
Kitchen
- Eat-In Kitchen
- Kitchen Island
- Granite Countertops
Flooring
- Carpet
- Stone
Bedrooms and Bathrooms
- 4 Bedrooms
- Primary Bathroom is a Full Bathroom
- 3.5 Bathrooms
- Dual Vanity Sinks in Primary Bathroom
- Bathtub With Separate Shower Stall
Outdoor Features
- Private Pool
- Balcony
- Built-In Barbecue
Schools
- Desert Sun Academy Elementary School
- Sonoran Trails Middle School
- Cactus Shadows High School
Utilities
- Cooling Available
- Heating Available
- Tankless Water Heater
- High Speed Internet
Community Details
- Association fees include ground maintenance, street maintenance
- Desert Skyline Estat Association, Phone Number (602) 300-0099
- Built by Custom
- Desert Skyline Estates Subdivision
- FHA/VA Approved Complex
Listing and Financial Details
- Tax Lot 3
- Assessor Parcel Number 217-04-353
Map
Home Values in the Area
Average Home Value in this Area
Tax History
| Year | Tax Paid | Tax Assessment Tax Assessment Total Assessment is a certain percentage of the fair market value that is determined by local assessors to be the total taxable value of land and additions on the property. | Land | Improvement |
|---|---|---|---|---|
| 2025 | $5,865 | $122,280 | -- | -- |
| 2024 | $5,669 | $116,457 | -- | -- |
| 2023 | $5,669 | $142,610 | $28,520 | $114,090 |
| 2022 | $5,476 | $105,630 | $21,120 | $84,510 |
| 2021 | $6,072 | $102,430 | $20,480 | $81,950 |
| 2020 | $6,282 | $101,010 | $20,200 | $80,810 |
| 2019 | $6,041 | $98,950 | $19,790 | $79,160 |
| 2018 | $5,841 | $95,550 | $19,110 | $76,440 |
| 2017 | $5,569 | $94,880 | $18,970 | $75,910 |
| 2016 | $5,589 | $90,930 | $18,180 | $72,750 |
| 2015 | $5,238 | $83,700 | $16,740 | $66,960 |
Property History
| Date | Event | Price | Change | Sq Ft Price |
|---|---|---|---|---|
| 03/27/2025 03/27/25 | Price Changed | $2,050,000 | 0.0% | $517 / Sq Ft |
| 03/27/2025 03/27/25 | Price Changed | $7,000 | -6.7% | $2 / Sq Ft |
| 02/27/2025 02/27/25 | For Rent | $7,500 | 0.0% | -- |
| 02/11/2025 02/11/25 | Price Changed | $2,150,000 | -4.4% | $543 / Sq Ft |
| 02/03/2025 02/03/25 | Price Changed | $2,250,000 | -1.1% | $568 / Sq Ft |
| 01/27/2025 01/27/25 | Price Changed | $2,275,000 | -1.1% | $574 / Sq Ft |
| 01/03/2025 01/03/25 | Price Changed | $2,300,000 | -7.6% | $580 / Sq Ft |
| 12/05/2024 12/05/24 | Price Changed | $2,490,000 | -8.6% | $628 / Sq Ft |
| 11/15/2024 11/15/24 | For Sale | $2,725,000 | -- | $688 / Sq Ft |
Deed History
| Date | Type | Sale Price | Title Company |
|---|---|---|---|
| Warranty Deed | $520,000 | Security Title Agency | |
| Interfamily Deed Transfer | $400,000 | First American Title | |
| Interfamily Deed Transfer | -- | -- |
Mortgage History
| Date | Status | Loan Amount | Loan Type |
|---|---|---|---|
| Open | $496,000 | New Conventional | |
| Closed | $510,400 | New Conventional | |
| Closed | $672,000 | New Conventional | |
| Closed | $42,000 | Future Advance Clause Open End Mortgage | |
| Closed | $302,378 | Credit Line Revolving | |
| Closed | $107,000 | Credit Line Revolving | |
| Closed | $105,000 | Credit Line Revolving | |
| Closed | $390,000 | Unknown | |
| Closed | $460,000 | Purchase Money Mortgage | |
| Previous Owner | $150,000 | Credit Line Revolving | |
| Previous Owner | $275,000 | New Conventional |
Similar Homes in Scottsdale, AZ
Source: Arizona Regional Multiple Listing Service (ARMLS)
MLS Number: 6783651
APN: 217-04-353
- 9015 E Hackamore Dr
- 25007 N 89th St
- 9135 E Buckskin Trail
- 25583 N 89th St
- 25582 N 89th St
- 24923 N 91 St
- 8760 E Hackamore Dr
- 24779 N 91 St
- 24546 N 91st St
- 9333 E Happy Valley Rd
- 24417 N 87th St
- 8595 E Bronco Trail
- 24688 N 87th St
- 8730 E Tether Trail
- 9451 E Happy Valley Rd
- 24258 N 91st St
- 9525 E Buckskin Trail
- 24201 N 87th St
- 8714 E Tether Trail
- 25555 N Wrangler Rd
