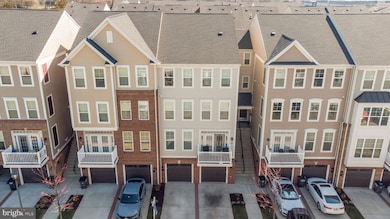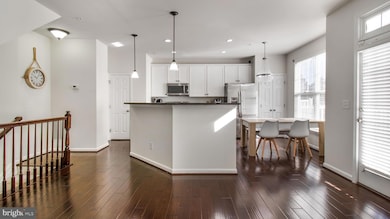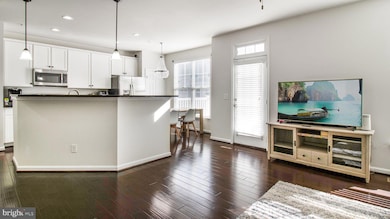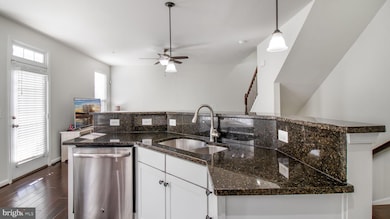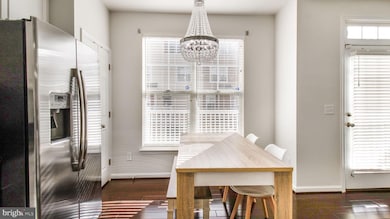
25212 Split Creek Terrace Chantilly, VA 20152
Estimated payment $3,909/month
Highlights
- Clubhouse
- 1 Fireplace
- 1 Car Attached Garage
- Cardinal Ridge Elementary School Rated A
- Community Pool
- Community Playground
About This Home
New Price Improvement...sweetheart deal, get it before it's gone! Luxury Meets Modern Convenience in This Stunning Four-Story Townhome. Discover the perfect blend of city convenience and suburban comfort in this beautifully designed four-story townhome. Featuring 3 generously sized bedrooms, 4 bathrooms, and a versatile recreation room with a cozy fireplace and direct access to a 1-car garage, this home offers everything you need for modern, low-maintenance living. The main floor boasts a bright and open Great Room that seamlessly flows into the thoughtfully designed kitchen equipped with 42” Aristokraft white cabinetry, elegant Uba Tuba granite countertops, and a sleek GE® appliance package, featuring a 22 cu. ft. refrigerator, microwave, gas range, and dishwasher—combining style with functionality. Step outside and enjoy the private deck, offering an ideal space for morning coffee or evening relaxation. On the third floor, you’ll find two secondary bedrooms, each with spacious closets, providing ample storage. Finally, escape to the “loft-style” owner’s suite, complete with tray ceiling, large walk-in closet, and spa-like bathroom with an oversized soaking tub, separate glass-enclosed shower, water closet, and dual vanities. Nestled in a prime location near Route 50 and Route 28, this home provides easy access to popular shopping, dining, and entertainment destinations. Frequent travelers will appreciate the short drive to Washington Dulles International Airport. Beyond the home itself, enjoy resort-style amenities in a vibrant community featuring a swimming pool, clubhouse, and scenic walking trails.
Updates include Air duct cleaning (2024), fresh paint throughout (2025), brand new carpet including 5-year coverage (2025)
Townhouse Details
Home Type
- Townhome
Est. Annual Taxes
- $4,347
Year Built
- Built in 2015
Lot Details
- Property is in excellent condition
HOA Fees
Parking
- 1 Car Attached Garage
- 2 Driveway Spaces
- Front Facing Garage
Home Design
- Slab Foundation
- Masonry
Interior Spaces
- 2,208 Sq Ft Home
- Property has 4 Levels
- Ceiling Fan
- 1 Fireplace
- Laundry on upper level
Bedrooms and Bathrooms
- 3 Bedrooms
Finished Basement
- Walk-Out Basement
- Garage Access
Schools
- Cardinal Ridge Elementary School
- Mercer Middle School
- John Champe High School
Utilities
- Forced Air Heating and Cooling System
- Natural Gas Water Heater
Listing and Financial Details
- Assessor Parcel Number 128494258003
Community Details
Overview
- Association fees include common area maintenance, pool(s), snow removal, trash, water
- Capitol Property Management HOA
- Built by RYLAND
- East Gate 3 Condominium Community
- East Gate 3 Condominium Subdivision
- Property Manager
Amenities
- Clubhouse
Recreation
- Community Playground
- Community Pool
Pet Policy
- Dogs and Cats Allowed
Map
Home Values in the Area
Average Home Value in this Area
Tax History
| Year | Tax Paid | Tax Assessment Tax Assessment Total Assessment is a certain percentage of the fair market value that is determined by local assessors to be the total taxable value of land and additions on the property. | Land | Improvement |
|---|---|---|---|---|
| 2024 | $4,348 | $502,640 | $140,000 | $362,640 |
| 2023 | $4,461 | $509,780 | $130,000 | $379,780 |
| 2022 | $4,065 | $456,780 | $130,000 | $326,780 |
| 2021 | $4,009 | $409,120 | $100,000 | $309,120 |
| 2020 | $4,097 | $395,870 | $100,000 | $295,870 |
| 2019 | $4,080 | $390,420 | $110,000 | $280,420 |
| 2018 | $4,236 | $390,420 | $110,000 | $280,420 |
| 2017 | $4,268 | $379,380 | $110,000 | $269,380 |
| 2016 | $4,293 | $374,960 | $0 | $0 |
Property History
| Date | Event | Price | Change | Sq Ft Price |
|---|---|---|---|---|
| 04/12/2025 04/12/25 | Pending | -- | -- | -- |
| 04/09/2025 04/09/25 | Price Changed | $554,000 | -0.9% | $251 / Sq Ft |
| 03/27/2025 03/27/25 | For Sale | $559,000 | -- | $253 / Sq Ft |
Deed History
| Date | Type | Sale Price | Title Company |
|---|---|---|---|
| Special Warranty Deed | $386,698 | Ryland Title |
Mortgage History
| Date | Status | Loan Amount | Loan Type |
|---|---|---|---|
| Open | $379,693 | New Conventional |
Similar Homes in the area
Source: Bright MLS
MLS Number: VALO2090134
APN: 128-49-4258-003
- 43477 Town Gate Square
- 43373 Town Gate Square
- 25206 Briargate Terrace
- 25448 Stallion Branch Terrace
- 43623 White Cap Terrace
- 25539 Taylor Crescent Dr
- 25423 Morse Dr
- 43595 Aldie Mill Ct
- 25530 Heyer Square
- 43613 Casters Pond Ct
- 25379 Bryson Dr
- 42989 Beachall St
- 43453 Bettys Farm Dr
- 0 John Mosby Hwy Unit VALO2086330
- 25362 Ashbury Dr
- 42796 Nations St
- 43965 Eastgate View Dr
- 25670 S Village Dr
- 25782 Mayville Ct
- 25373 Crossfield Dr

