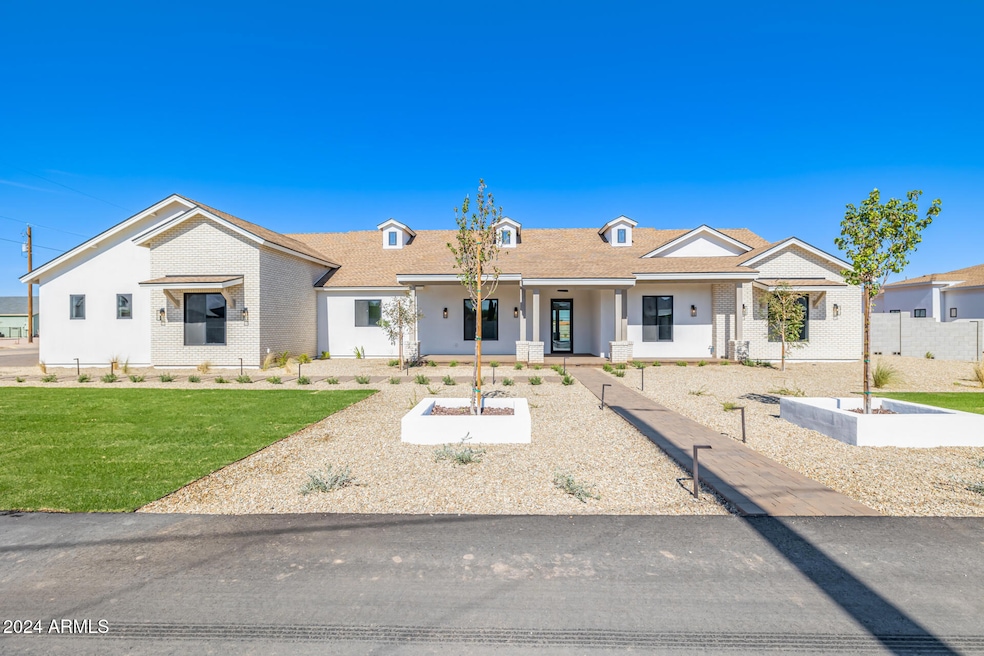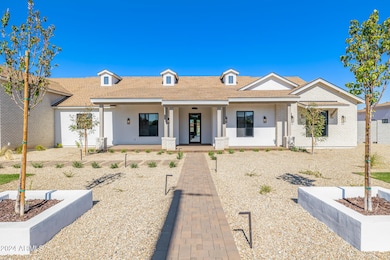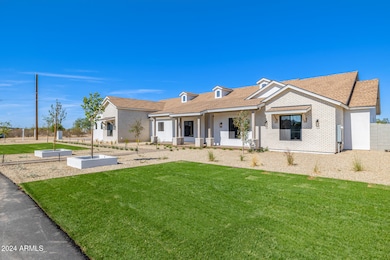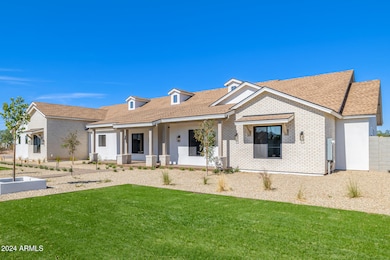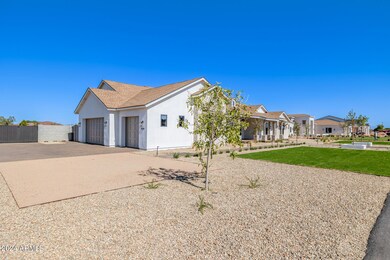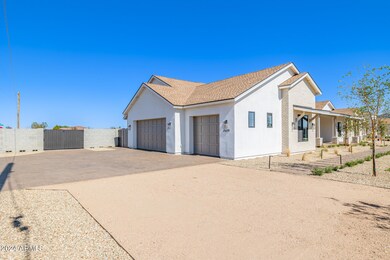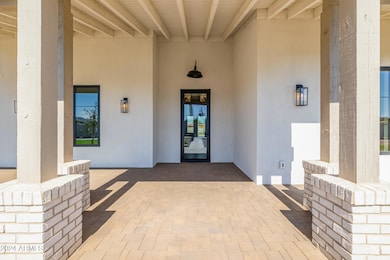
25219 S 194th St Queen Creek, AZ 85142
Estimated payment $9,064/month
Highlights
- Private Pool
- RV Gated
- Mountain View
- Queen Creek Elementary School Rated A-
- 0.96 Acre Lot
- Wood Flooring
About This Home
HOME NOW STAGED! If you're searching for a new, custom-dream home, look no further! This outstanding masterpiece is the one! Nestled on a desirable corner lot, it displays a 3-car side garage, pool, built-in bbq & lounge are, RV gate, mature landscape, & a spacious front porch. Discover a sophisticated, contemporary interior boasting high-end finishes & meticulous attention to detail. Engineered hardwood floors, HUGE open floor plan adorned w/exposed ceiling beams is ready for entertaining! Magazine-cover kitchen is a chef's paradise, fully equipped w/a plethora of elegant cabinets & cupboards, recessed lighting, top-of-the-line built-in appliances, a walk-in pantry, quartz counters & backsplash, & a waterfall island w/a breakfast bar. Office & game room finishes out this remarkable home Double doors reveal the owner's retreat, complete w/direct outdoor access & a modern ensuite comprised of dual sinks, garden tub, large enclosed glass shower, & a walk-in closet. PLUS! Versatile den offers space for an office, extra bedroom, or gym. You'll LOVE the oversized backyard, showcasing a covered patio, built-in BBQ, grassy area, & a crystal-clear pool. This gem has it all!
Home Details
Home Type
- Single Family
Est. Annual Taxes
- $1,663
Year Built
- Built in 2023
Lot Details
- 0.96 Acre Lot
- Block Wall Fence
- Artificial Turf
- Corner Lot
- Front and Back Yard Sprinklers
- Sprinklers on Timer
- Grass Covered Lot
Parking
- 3 Car Garage
- Side or Rear Entrance to Parking
- RV Gated
Home Design
- Brick Exterior Construction
- Wood Frame Construction
- Spray Foam Insulation
- Composition Roof
- Stucco
Interior Spaces
- 4,032 Sq Ft Home
- 1-Story Property
- Ceiling height of 9 feet or more
- Ceiling Fan
- Double Pane Windows
- ENERGY STAR Qualified Windows with Low Emissivity
- Wood Flooring
- Mountain Views
Kitchen
- Eat-In Kitchen
- Breakfast Bar
- Built-In Microwave
- ENERGY STAR Qualified Appliances
- Kitchen Island
Bedrooms and Bathrooms
- 5 Bedrooms
- Primary Bathroom is a Full Bathroom
- 3.5 Bathrooms
- Dual Vanity Sinks in Primary Bathroom
- Bathtub With Separate Shower Stall
Accessible Home Design
- No Interior Steps
Outdoor Features
- Private Pool
- Built-In Barbecue
Schools
- Queen Creek Elementary School
- Newell Barney Middle School
- Queen Creek High School
Utilities
- Cooling Available
- Heating System Uses Propane
- Propane
- Septic Tank
- High Speed Internet
- Cable TV Available
Community Details
- No Home Owners Association
- Association fees include no fees
Listing and Financial Details
- Tax Lot 1
- Assessor Parcel Number 304-90-020-B
Map
Home Values in the Area
Average Home Value in this Area
Tax History
| Year | Tax Paid | Tax Assessment Tax Assessment Total Assessment is a certain percentage of the fair market value that is determined by local assessors to be the total taxable value of land and additions on the property. | Land | Improvement |
|---|---|---|---|---|
| 2025 | $1,663 | $14,923 | $14,923 | -- |
| 2024 | $1,672 | $14,213 | $14,213 | -- |
| 2023 | $1,672 | $28,800 | $28,800 | $0 |
| 2022 | $436 | $11,473 | $11,473 | $0 |
Property History
| Date | Event | Price | Change | Sq Ft Price |
|---|---|---|---|---|
| 04/01/2025 04/01/25 | Price Changed | $1,599,000 | -3.1% | $397 / Sq Ft |
| 01/02/2025 01/02/25 | Price Changed | $1,649,900 | -2.9% | $409 / Sq Ft |
| 10/31/2024 10/31/24 | For Sale | $1,699,900 | -- | $422 / Sq Ft |
Deed History
| Date | Type | Sale Price | Title Company |
|---|---|---|---|
| Special Warranty Deed | -- | None Listed On Document | |
| Special Warranty Deed | -- | Greystone Title | |
| Quit Claim Deed | -- | Greystone Title | |
| Warranty Deed | -- | Greystone Title | |
| Special Warranty Deed | -- | -- |
Mortgage History
| Date | Status | Loan Amount | Loan Type |
|---|---|---|---|
| Previous Owner | $874,000 | New Conventional | |
| Previous Owner | $874,000 | New Conventional |
Similar Homes in Queen Creek, AZ
Source: Arizona Regional Multiple Listing Service (ARMLS)
MLS Number: 6777980
APN: 304-90-020B
- 19237 E Mews Rd
- 21293 E Macaw Dr
- 19575 E Vallejo St
- 24695 S 195th Way
- 19717 E Country Meadows Dr
- 24435 S 195th St
- 19518 E Melissa Place Unit 1
- 19777 E Ivy Ln
- 19726 E Vallejo St
- 19780 E Ivy Ln
- 26110 S 196th St
- 19901 E Country Meadows Dr
- 25916 S 198th St
- 18831 E Augusta Ave
- 26119 S 196th St
- 19702 E Melissa Place
- 19912 E Natalie Way
- 25907 S 198th St
- 19535 E Via de Olivos
- 19912 E Karsten Dr
