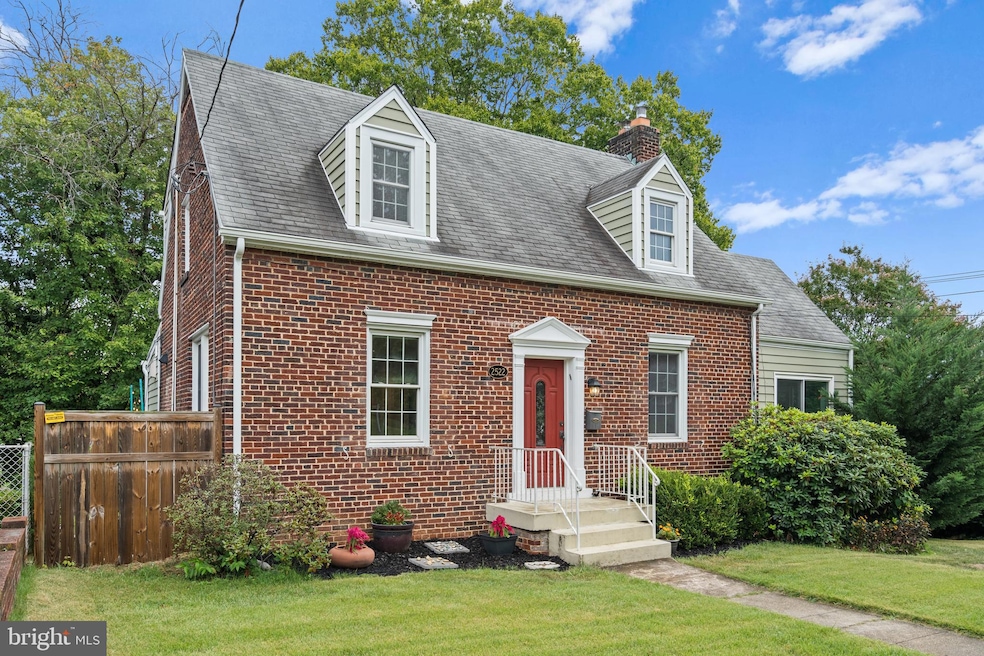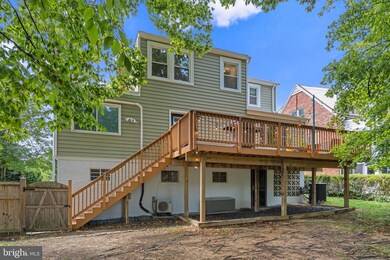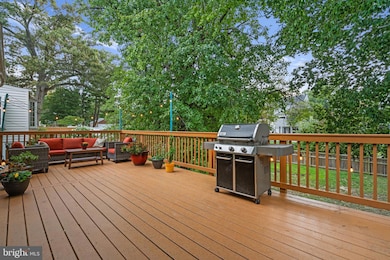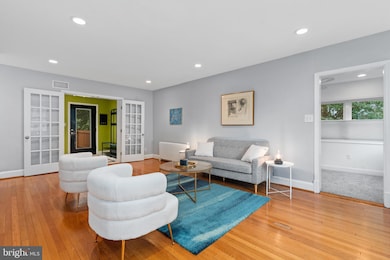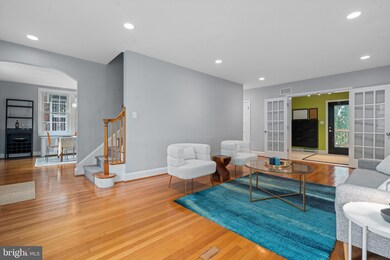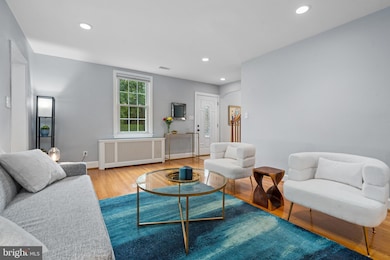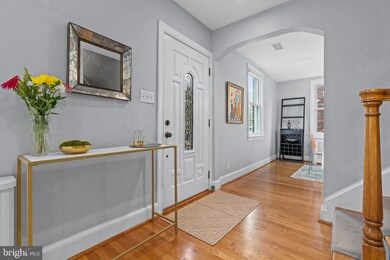
2522 33rd St SE Washington, DC 20020
Naylor Gardens NeighborhoodEstimated payment $3,864/month
Highlights
- Cape Cod Architecture
- Wood Flooring
- Corner Lot
- Traditional Floor Plan
- 1 Fireplace
- 4-minute walk to Hillcrest Recreation Center
About This Home
Tastefully updated & cared for, this oversized Cape Cod home boasts expansive additions and sits on a generously proportioned 8,900+ sq. ft. corner double lot. The open-concept chef’s kitchen, designed for efficiency & ease, seamlessly flows into a dedicated dining area, making it ideal for intimate dinners or lively gatherings. A sun-drenched side addition is the perfect space for a home office, fitness area, or cozy TV room. Additional main level conveniences include a half bath & mudroom w/ ample storage. Restore the wood burning fireplace housed within the living room wall. Upstairs, the home offers three comfortable bedrooms, complemented by a well-designed contemporary bathroom. The finished lower level provides additional recreational space, including a bonus den/4th bedroom with full bathroom. Outside, a three-season elevated rear deck creates a tranquil retreat, while the expansive fenced yard offers versatility for play, gardening, and letting pets roam freely. Enjoy the convenience of an attached one-car garage (where even more storage exists!) and 2 driveway spaces. New heat pump installed ('19), new siding & gutters ('20), and a renovated basement ('22). This convenient location is accessible to major bus routes, approximately a half mile to the Metro, and just a couple blocks from the Hillcrest Recreation Center's playground & spray park. Don’t miss the opportunity to make this home yours!
Listing Agent
Jason Holt
Redfin Corp License #615696

Home Details
Home Type
- Single Family
Est. Annual Taxes
- $3,696
Year Built
- Built in 1936
Lot Details
- 8,948 Sq Ft Lot
- Property is Fully Fenced
- Corner Lot
- Property is zoned SEE ZONING MAP
Parking
- 1 Car Attached Garage
- 2 Driveway Spaces
- Basement Garage
- Parking Storage or Cabinetry
- Off-Street Parking
Home Design
- Cape Cod Architecture
- Flat Roof Shape
- Brick Exterior Construction
- Plaster Walls
- Shingle Roof
- Vinyl Siding
- Chimney Cap
Interior Spaces
- Property has 3 Levels
- Traditional Floor Plan
- Ceiling Fan
- Recessed Lighting
- 1 Fireplace
- Vinyl Clad Windows
- Double Hung Windows
- Sliding Windows
- Window Screens
Kitchen
- Eat-In Kitchen
- Range Hood
- Built-In Microwave
- Dishwasher
- Stainless Steel Appliances
- Disposal
Flooring
- Wood
- Carpet
- Concrete
- Ceramic Tile
Bedrooms and Bathrooms
- 3 Bedrooms
- Walk-In Closet
Laundry
- Front Loading Dryer
- Washer
Finished Basement
- Walk-Out Basement
- Connecting Stairway
- Rear Basement Entry
- Workshop
- Basement Windows
Home Security
- Carbon Monoxide Detectors
- Fire and Smoke Detector
Outdoor Features
- Exterior Lighting
- Shed
- Rain Gutters
- Porch
Utilities
- Forced Air Heating and Cooling System
- Ductless Heating Or Cooling System
- Radiator
- Air Source Heat Pump
- Vented Exhaust Fan
- Electric Baseboard Heater
- 150 Amp Service
- Water Dispenser
- Electric Water Heater
Community Details
- No Home Owners Association
- Hill Crest Subdivision
Listing and Financial Details
- Assessor Parcel Number 5691//0027
Map
Home Values in the Area
Average Home Value in this Area
Tax History
| Year | Tax Paid | Tax Assessment Tax Assessment Total Assessment is a certain percentage of the fair market value that is determined by local assessors to be the total taxable value of land and additions on the property. | Land | Improvement |
|---|---|---|---|---|
| 2024 | $3,326 | $478,300 | $176,320 | $301,980 |
| 2023 | $3,207 | $464,920 | $167,450 | $297,470 |
| 2022 | $2,960 | $426,980 | $161,820 | $265,160 |
| 2021 | $3,447 | $405,510 | $159,400 | $246,110 |
| 2020 | $2,723 | $396,090 | $158,400 | $237,690 |
| 2019 | $6,776 | $381,130 | $157,330 | $223,800 |
| 2018 | $2,386 | $354,050 | $0 | $0 |
| 2017 | $2,544 | $371,720 | $0 | $0 |
Property History
| Date | Event | Price | Change | Sq Ft Price |
|---|---|---|---|---|
| 03/06/2025 03/06/25 | For Sale | $650,000 | +42.1% | $267 / Sq Ft |
| 10/21/2015 10/21/15 | Sold | $457,500 | +7.6% | $228 / Sq Ft |
| 09/08/2015 09/08/15 | Pending | -- | -- | -- |
| 09/03/2015 09/03/15 | For Sale | $425,000 | -- | $212 / Sq Ft |
Deed History
| Date | Type | Sale Price | Title Company |
|---|---|---|---|
| Special Warranty Deed | $457,500 | None Available | |
| Deed | $320,000 | -- |
Mortgage History
| Date | Status | Loan Amount | Loan Type |
|---|---|---|---|
| Open | $411,750 | New Conventional | |
| Previous Owner | $316,730 | New Conventional | |
| Previous Owner | $55,000 | New Conventional | |
| Previous Owner | $332,867 | Stand Alone Refi Refinance Of Original Loan | |
| Previous Owner | $256,000 | New Conventional |
Similar Homes in Washington, DC
Source: Bright MLS
MLS Number: DCDC2187894
APN: 5691-0027
- 2414 32nd St SE
- 2712 31st St SE Unit A653
- 3101 Alabama Ave SE
- 2712 Terrace Rd SE Unit B609
- 2712 Terrace Rd SE
- 2206 32nd Place SE
- 2211 32nd Place SE
- 2523 36th Place SE
- 3619 Austin St SE
- 2812 Terrace Rd SE Unit A469
- 2805 Erie St SE Unit A107
- 2805 Erie St SE Unit 108
- 2123 Branch Ave SE
- 2521 Fairhill Dr
- 3008 Gainesville St SE Unit B400
- 2825 31st St SE Unit A489
- 2112 Branch Ave SE
- 2038 34th St SE
- 3730 Camden St SE
- 3717 Camden St SE
