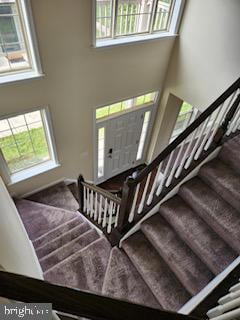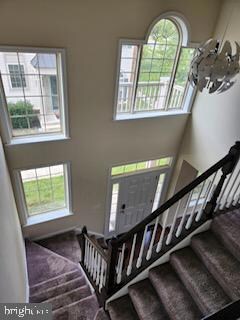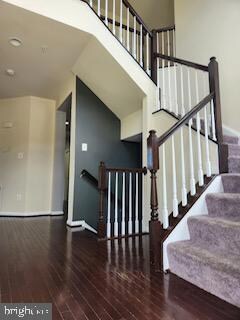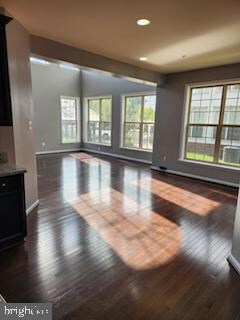
2522 Campus Way N Bowie, MD 20721
Glenarden NeighborhoodHighlights
- Eat-In Gourmet Kitchen
- Wood Flooring
- Formal Dining Room
- Open Floorplan
- Breakfast Area or Nook
- Built-In Self-Cleaning Double Oven
About This Home
As of November 2024HUGE Villa Style DR Horton Gem!! nearly 4000 Sq Feet, The Kent Model, is Larger than the Detached DR Horton SFH Model in the Balk Hill / Woodmore Town Center Community .* this wont last. well Maintained, Kent Model, Featuring, a lovely brick-front side entry, 9ft Ceilings, with a Two-Story entry and Family room, lots of windows and Sunlight. Open Gourmet kitchen, w/table space, SS appliances, granite counter-tops, tons of counter space, and 42 inch Cabinets. Formal Dining Room, Living Room, and Office. Open Family Room, 4 bedrooms. 3 full baths, HUUUUGE finished basement, lots of closets and an additional room, full bath. & did I mention the large bedrooms and MBR suite with a Sep soaking tub and shower, lots of his/hers closet space. Wait.. the back yard Oasis, boast a huge Custom Designed Slate Concrete patio, an aluminum Hanso Pergola gazebo, and highly desirable back entrance 2 car garage. Rare model to hit the market.. hurry this wont last! 5 minute Walk to Nordstrom, Wegmans, Costco, restaurants and shops or take the shuttle bus, 8 minutes to the metro train station, 12 minute walk to the Washington Football Stadium. Awesome location Upscale Town Center Location, in the middle of the Capitol Beltway 495, close to all thoroughfares. ** stove & microwave credit offered with full price offer.
Last Agent to Sell the Property
Long & Foster Real Estate, Inc. License #608414

Townhouse Details
Home Type
- Townhome
Est. Annual Taxes
- $8,663
Year Built
- Built in 2015
Lot Details
- 4,293 Sq Ft Lot
- Property is in excellent condition
HOA Fees
- $70 Monthly HOA Fees
Parking
- 2 Car Direct Access Garage
- Oversized Parking
- Rear-Facing Garage
- Garage Door Opener
- Driveway
Home Design
- Semi-Detached or Twin Home
- Villa
- Brick Foundation
- Frame Construction
Interior Spaces
- Property has 3 Levels
- Open Floorplan
- Built-In Features
- Ceiling Fan
- Recessed Lighting
- Family Room Off Kitchen
- Formal Dining Room
Kitchen
- Eat-In Gourmet Kitchen
- Breakfast Area or Nook
- Built-In Self-Cleaning Double Oven
- Cooktop
- Built-In Microwave
- Ice Maker
- Dishwasher
- Stainless Steel Appliances
- Kitchen Island
- Disposal
Flooring
- Wood
- Carpet
Bedrooms and Bathrooms
- Walk-In Closet
Laundry
- Dryer
- Washer
Finished Basement
- Walk-Up Access
- Connecting Stairway
Utilities
- 90% Forced Air Heating and Cooling System
- Vented Exhaust Fan
- Underground Utilities
- Natural Gas Water Heater
- Public Septic
- Cable TV Available
Community Details
- Built by DR Horton
- Balk Hill Village Subdivision, Kent Floorplan
Listing and Financial Details
- Tax Lot 22
- Assessor Parcel Number 17135551585
Map
Home Values in the Area
Average Home Value in this Area
Property History
| Date | Event | Price | Change | Sq Ft Price |
|---|---|---|---|---|
| 11/19/2024 11/19/24 | Sold | $650,000 | 0.0% | $210 / Sq Ft |
| 10/22/2024 10/22/24 | Price Changed | $650,000 | +3.2% | $210 / Sq Ft |
| 10/21/2024 10/21/24 | Pending | -- | -- | -- |
| 10/16/2024 10/16/24 | For Sale | $630,000 | 0.0% | $203 / Sq Ft |
| 10/02/2024 10/02/24 | Off Market | $630,000 | -- | -- |
| 09/30/2024 09/30/24 | For Sale | $630,000 | +48.5% | $203 / Sq Ft |
| 02/08/2016 02/08/16 | Sold | $424,185 | +4.7% | $155 / Sq Ft |
| 11/10/2015 11/10/15 | Price Changed | $405,000 | -1.7% | $148 / Sq Ft |
| 10/19/2015 10/19/15 | For Sale | $412,000 | 0.0% | $151 / Sq Ft |
| 09/10/2015 09/10/15 | Pending | -- | -- | -- |
| 09/10/2015 09/10/15 | For Sale | $412,000 | -- | $151 / Sq Ft |
Tax History
| Year | Tax Paid | Tax Assessment Tax Assessment Total Assessment is a certain percentage of the fair market value that is determined by local assessors to be the total taxable value of land and additions on the property. | Land | Improvement |
|---|---|---|---|---|
| 2024 | $9,041 | $582,967 | $0 | $0 |
| 2023 | $8,395 | $539,600 | $80,000 | $459,600 |
| 2022 | $8,201 | $526,533 | $0 | $0 |
| 2021 | $8,007 | $513,467 | $0 | $0 |
| 2020 | $142 | $500,400 | $70,000 | $430,400 |
| 2019 | $7,075 | $450,733 | $0 | $0 |
| 2018 | $6,337 | $401,067 | $0 | $0 |
| 2017 | $5,599 | $351,400 | $0 | $0 |
| 2016 | -- | $332,633 | $0 | $0 |
| 2015 | -- | $8,200 | $0 | $0 |
| 2014 | -- | $8,200 | $0 | $0 |
Mortgage History
| Date | Status | Loan Amount | Loan Type |
|---|---|---|---|
| Previous Owner | $630,000 | VA | |
| Previous Owner | $480,260 | FHA | |
| Previous Owner | $424,185 | New Conventional |
Deed History
| Date | Type | Sale Price | Title Company |
|---|---|---|---|
| Deed | $630,000 | Rgs Title | |
| Deed | $630,000 | Rgs Title | |
| Deed | $424,185 | Stewart Title Guaranty Co |
Similar Homes in Bowie, MD
Source: Bright MLS
MLS Number: MDPG2125332
APN: 13-5551585
- 9619 Byward Blvd
- 2326 Campus Way N
- 9406 Geaton Park Place
- 2510 Huntley Ct
- 9624 Smithview Place
- 9810 Smithview Place
- 9611 Silver Bluff Way
- 2606 Saint Nicholas Way
- 9207 Glenarden Pkwy
- 2041 Ruby Turn
- 9912 Hillandale Way
- 10018 Erion Ct
- 3007 Saint Josephs Dr
- 2802 Berrywood Ln
- 2004 Golden Morning Dr
- 3044 Mia Ln
- 2135 Vittoria Ct
- 2139 Vittoria Ct
- 2157 Vittoria Ct
- 3509 Tyrol Dr






