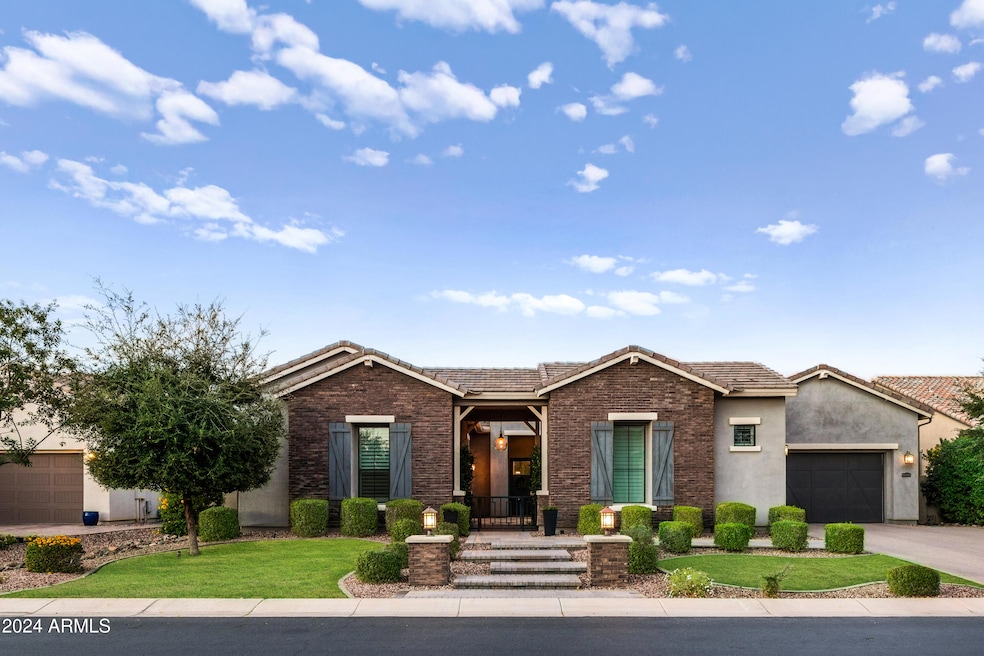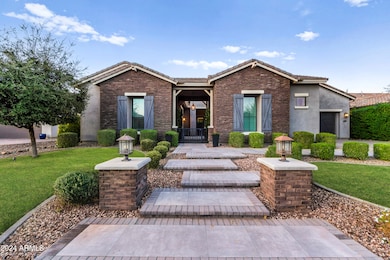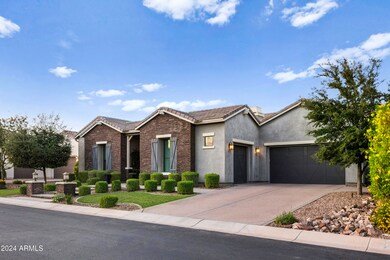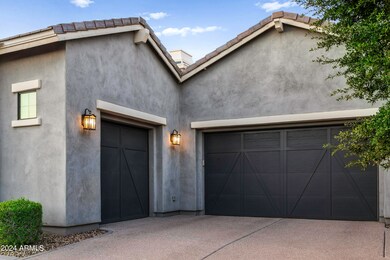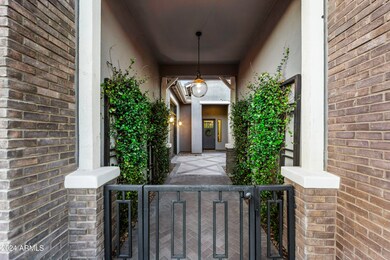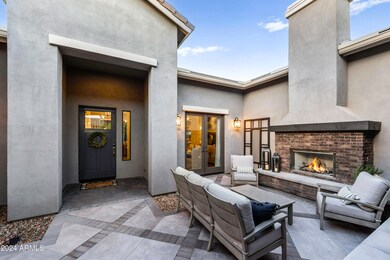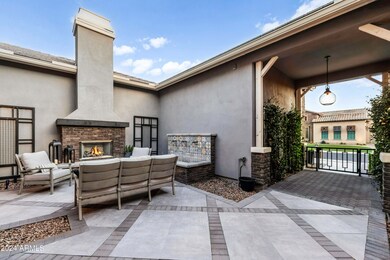
2522 E Turnberry Dr Gilbert, AZ 85298
South Chandler NeighborhoodHighlights
- Heated Spa
- Gated Community
- Vaulted Ceiling
- Charlotte Patterson Elementary School Rated A
- Clubhouse
- Wood Flooring
About This Home
As of January 2025Step into a dream home that feels like it's straight out of a Pottery Barn catalog. This immaculate 2018 Toll Bros semi-custom is a stunning display of designer finishes & thoughtful upgrades. Nestled in the exclusive, gated Calliandra Estates, this home offers the luxury of single-story living in a serene, upscale community. The open, split floor plan features vaulted ceilings, a custom double corner slider, & North-South exposure, creating a perfect setting for year-round entertaining. Outdoors, a resort-inspired backyard boasts a swim-up bar, sunken kitchen, complete w/ SS, custom lighting, BBQ, kegerator, imported pizza oven, & a big screen TV for the ultimate in alfresco dining & relaxation. The chef's kitchen is a true highlight, featuring a gas range, expanded cabinetry & luxury.
Last Buyer's Agent
Jane Simmons
Redfin Corporation License #SA624519000

Home Details
Home Type
- Single Family
Est. Annual Taxes
- $4,373
Year Built
- Built in 2018
Lot Details
- 0.3 Acre Lot
- Block Wall Fence
- Artificial Turf
- Misting System
- Front and Back Yard Sprinklers
- Sprinklers on Timer
- Private Yard
- Grass Covered Lot
HOA Fees
- $229 Monthly HOA Fees
Parking
- 3 Car Direct Access Garage
- 2 Open Parking Spaces
- Garage ceiling height seven feet or more
- Garage Door Opener
Home Design
- Wood Frame Construction
- Tile Roof
- Stone Exterior Construction
- Stucco
Interior Spaces
- 3,847 Sq Ft Home
- 1-Story Property
- Wet Bar
- Vaulted Ceiling
- Ceiling Fan
- 3 Fireplaces
- Gas Fireplace
- Double Pane Windows
- Low Emissivity Windows
- Solar Screens
- Wood Flooring
- Smart Home
Kitchen
- Eat-In Kitchen
- Breakfast Bar
- Gas Cooktop
- Built-In Microwave
- Kitchen Island
Bedrooms and Bathrooms
- 3 Bedrooms
- Primary Bathroom is a Full Bathroom
- 3 Bathrooms
- Dual Vanity Sinks in Primary Bathroom
- Bathtub With Separate Shower Stall
Accessible Home Design
- No Interior Steps
Pool
- Heated Spa
- Play Pool
- Pool Pump
Outdoor Features
- Covered patio or porch
- Gazebo
- Built-In Barbecue
Schools
- Willie & Coy Payne Jr. High Middle School
- Basha High School
Utilities
- Refrigerated Cooling System
- Heating System Uses Natural Gas
- Water Filtration System
- Water Softener
- Cable TV Available
Listing and Financial Details
- Tax Lot 56
- Assessor Parcel Number 304-90-905
Community Details
Overview
- Association fees include ground maintenance
- Calliandra Estates Association, Phone Number (602) 437-4777
- Built by Toll Bros
- Calliandra Estates Subdivision
- FHA/VA Approved Complex
Amenities
- Clubhouse
- Recreation Room
Recreation
- Bike Trail
Security
- Gated Community
Map
Home Values in the Area
Average Home Value in this Area
Property History
| Date | Event | Price | Change | Sq Ft Price |
|---|---|---|---|---|
| 01/30/2025 01/30/25 | Sold | $1,730,000 | -3.8% | $450 / Sq Ft |
| 11/05/2024 11/05/24 | For Sale | $1,799,000 | -0.1% | $468 / Sq Ft |
| 06/21/2022 06/21/22 | Sold | $1,800,015 | +12.5% | $468 / Sq Ft |
| 05/16/2022 05/16/22 | Pending | -- | -- | -- |
| 05/13/2022 05/13/22 | For Sale | $1,600,000 | -- | $416 / Sq Ft |
Tax History
| Year | Tax Paid | Tax Assessment Tax Assessment Total Assessment is a certain percentage of the fair market value that is determined by local assessors to be the total taxable value of land and additions on the property. | Land | Improvement |
|---|---|---|---|---|
| 2025 | $4,373 | $54,623 | -- | -- |
| 2024 | $4,274 | $52,022 | -- | -- |
| 2023 | $4,274 | $100,060 | $20,010 | $80,050 |
| 2022 | $4,121 | $72,980 | $14,590 | $58,390 |
| 2021 | $4,252 | $70,450 | $14,090 | $56,360 |
| 2020 | $4,224 | $60,280 | $12,050 | $48,230 |
| 2019 | $923 | $14,475 | $14,475 | $0 |
| 2018 | $896 | $13,605 | $13,605 | $0 |
| 2017 | $844 | $10,785 | $10,785 | $0 |
| 2016 | $817 | $10,425 | $10,425 | $0 |
Mortgage History
| Date | Status | Loan Amount | Loan Type |
|---|---|---|---|
| Previous Owner | $760,000 | New Conventional | |
| Previous Owner | $700,015 | New Conventional | |
| Previous Owner | $777,832 | Adjustable Rate Mortgage/ARM |
Deed History
| Date | Type | Sale Price | Title Company |
|---|---|---|---|
| Warranty Deed | $1,730,000 | Title Forward Agency Of Arizon | |
| Warranty Deed | -- | None Listed On Document | |
| Warranty Deed | $1,800,015 | Magnus Title | |
| Special Warranty Deed | $924,037 | Westminster Title Agency |
Similar Homes in Gilbert, AZ
Source: Arizona Regional Multiple Listing Service (ARMLS)
MLS Number: 6780298
APN: 304-90-905
- 2563 E Muirfield St
- 2480 E Haymore St
- 2697 E Via Del Arboles --
- 2316 E Isaiah Ave
- 2745 E Vía de Palmas
- 2228 E Isaiah Ave
- 2738 E Cherry Hill Dr
- 7337 S Debra Dr
- 2731 E Cherry Hill Dr
- 2204 E Kelly Dr
- 2297 E Mews Rd
- 2981 E Fandango Dr
- 2759 E Mews Rd
- 2782 E Citadel Ct
- 7274 S Rochester Dr
- 2827 E Bellerive Dr
- 2233 E Citadel Dr
- 6755 S Tucana Ln
- 1970 E Lafayette Ave
- 7336 S Rochester Dr
