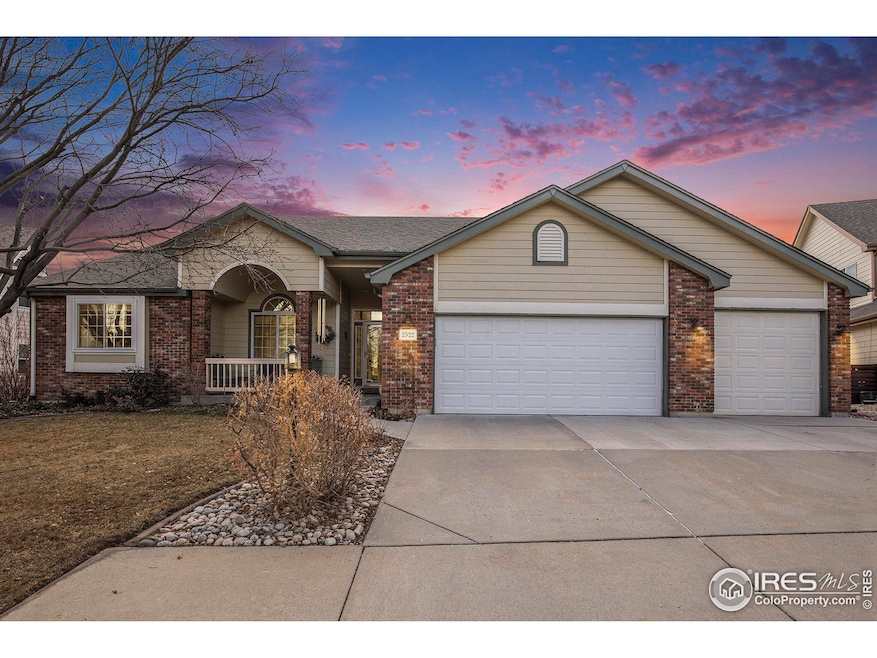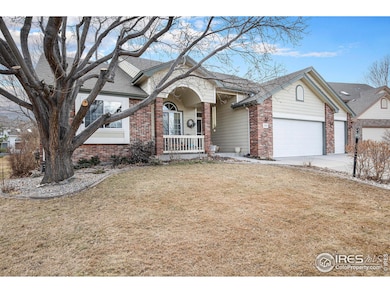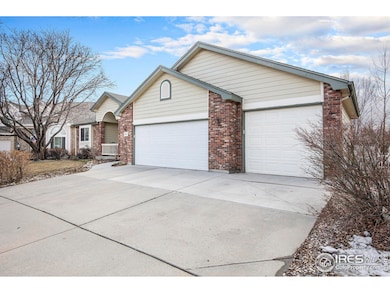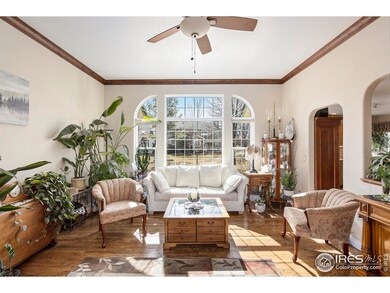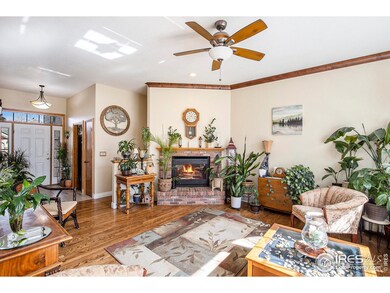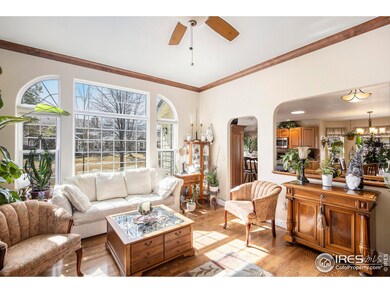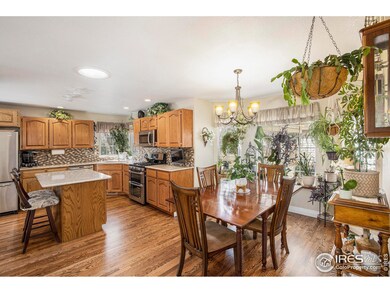
2522 Glendale Dr Loveland, CO 80538
Highlights
- Open Floorplan
- Cathedral Ceiling
- Home Office
- Contemporary Architecture
- Wood Flooring
- Cul-De-Sac
About This Home
As of April 2025Welcome to this stunning home located in the highly desirable Emerald Glen neighborhood. This beautifully updated ranch features custom finishes throughout, offering a blend of modern luxury and comfortable living. With hardwood floors, a spacious open kitchen, and a bright living room complete with a gas fireplace, this home is perfect for both relaxing and entertaining. The property boasts 5 generously-sized bedrooms, with a versatile study that can easily serve as a 6th conforming bedroom. The finished full basement with 3 bedrooms and a bathroom allows you to host the whole family for special occasions. You'll appreciate the convenience of two private patios and an oversized 3-car heated garage, providing ample space for both vehicles and storage.Backing up to association manicured open space, the home also offers a fenced-in side patio area, ideal for your furry friends. Newer appliances, along with a recent HVAC and AC system, ensure peace of mind and confidence in your investment.This exceptional home is ready for you to move in and make it your own!
Home Details
Home Type
- Single Family
Est. Annual Taxes
- $3,016
Year Built
- Built in 1997
Lot Details
- 7,601 Sq Ft Lot
- Open Space
- Cul-De-Sac
- East Facing Home
- Fenced
- Level Lot
- Sprinkler System
HOA Fees
Parking
- 3 Car Attached Garage
- Heated Garage
- Garage Door Opener
- Driveway Level
Home Design
- Contemporary Architecture
- Wood Frame Construction
- Composition Roof
Interior Spaces
- 3,160 Sq Ft Home
- 1-Story Property
- Open Floorplan
- Cathedral Ceiling
- Self Contained Fireplace Unit Or Insert
- Gas Fireplace
- Window Treatments
- Family Room
- Dining Room
- Home Office
Kitchen
- Eat-In Kitchen
- Gas Oven or Range
- Microwave
- Freezer
- Dishwasher
- Kitchen Island
- Disposal
Flooring
- Wood
- Carpet
Bedrooms and Bathrooms
- 6 Bedrooms
- 3 Full Bathrooms
- Primary bathroom on main floor
- Bathtub and Shower Combination in Primary Bathroom
- Walk-in Shower
Laundry
- Laundry on main level
- Dryer
- Washer
Accessible Home Design
- Accessible Doors
Outdoor Features
- Patio
- Exterior Lighting
Schools
- Centennial Elementary School
- Erwin Middle School
- Loveland High School
Utilities
- Forced Air Heating and Cooling System
- Underground Utilities
- High Speed Internet
- Satellite Dish
- Cable TV Available
Listing and Financial Details
- Assessor Parcel Number R1495437
Community Details
Overview
- Association fees include utilities
- Emerald Glen Pud Subdivision
Recreation
- Park
Map
Home Values in the Area
Average Home Value in this Area
Property History
| Date | Event | Price | Change | Sq Ft Price |
|---|---|---|---|---|
| 04/11/2025 04/11/25 | Sold | $715,000 | 0.0% | $226 / Sq Ft |
| 03/10/2025 03/10/25 | Pending | -- | -- | -- |
| 03/06/2025 03/06/25 | For Sale | $715,000 | +104.3% | $226 / Sq Ft |
| 01/28/2019 01/28/19 | Off Market | $350,000 | -- | -- |
| 11/14/2014 11/14/14 | Sold | $350,000 | 0.0% | $111 / Sq Ft |
| 10/15/2014 10/15/14 | Pending | -- | -- | -- |
| 10/14/2014 10/14/14 | For Sale | $350,000 | -- | $111 / Sq Ft |
Tax History
| Year | Tax Paid | Tax Assessment Tax Assessment Total Assessment is a certain percentage of the fair market value that is determined by local assessors to be the total taxable value of land and additions on the property. | Land | Improvement |
|---|---|---|---|---|
| 2025 | $2,909 | $41,473 | $3,330 | $38,143 |
| 2024 | $2,909 | $41,473 | $3,330 | $38,143 |
| 2022 | $2,453 | $30,830 | $3,454 | $27,376 |
| 2021 | $2,521 | $31,718 | $3,554 | $28,164 |
| 2020 | $2,480 | $31,196 | $3,554 | $27,642 |
| 2019 | $2,439 | $31,196 | $3,554 | $27,642 |
| 2018 | $2,390 | $29,037 | $3,578 | $25,459 |
| 2017 | $2,058 | $29,037 | $3,578 | $25,459 |
| 2016 | $1,971 | $26,873 | $3,956 | $22,917 |
| 2015 | $1,955 | $26,880 | $3,960 | $22,920 |
| 2014 | $1,690 | $22,470 | $3,960 | $18,510 |
Mortgage History
| Date | Status | Loan Amount | Loan Type |
|---|---|---|---|
| Open | $200,000 | New Conventional | |
| Previous Owner | $25,000 | Unknown | |
| Previous Owner | $75,000 | Purchase Money Mortgage | |
| Previous Owner | $248,000 | Unknown | |
| Previous Owner | $104,100 | Credit Line Revolving | |
| Previous Owner | $150,000 | Unknown | |
| Previous Owner | $140,000 | Unknown | |
| Previous Owner | $239,925 | Unknown | |
| Previous Owner | $146,800 | No Value Available | |
| Previous Owner | $128,324 | Construction | |
| Previous Owner | $27,296 | Unknown |
Deed History
| Date | Type | Sale Price | Title Company |
|---|---|---|---|
| Special Warranty Deed | $715,000 | None Listed On Document | |
| Warranty Deed | $350,000 | Chicago Title Co | |
| Deed | $280,000 | Land Title Guarantee Company | |
| Trustee Deed | -- | None Available | |
| Warranty Deed | $310,000 | Chicago Title Co | |
| Warranty Deed | $239,500 | -- | |
| Interfamily Deed Transfer | -- | -- | |
| Warranty Deed | $183,500 | -- | |
| Warranty Deed | -- | -- |
Similar Homes in the area
Source: IRES MLS
MLS Number: 1027770
APN: 95032-49-010
- 2554 W 44th St
- 2515 W 44th St
- 2622 W 45th St
- 2240 Buckingham Cir
- 2250 W 44th St
- 2154 Campo Ct Unit 101
- 4675 Dillon Ave
- 2980 Kincaid Dr Unit 105
- 3551 Gold Hill Dr
- 2390 Steamboat Springs St
- 4056 La Veta Dr
- 2932 Donatello St
- 4712 Whistler Dr
- 2958 Donatello St
- 2278 Steamboat Springs St
- 4724 Whistler Dr
- 2980 Donatello St
- 4705 Whistler Dr
- 4732 Whistler Dr
- 1820 Georgetown Ct
