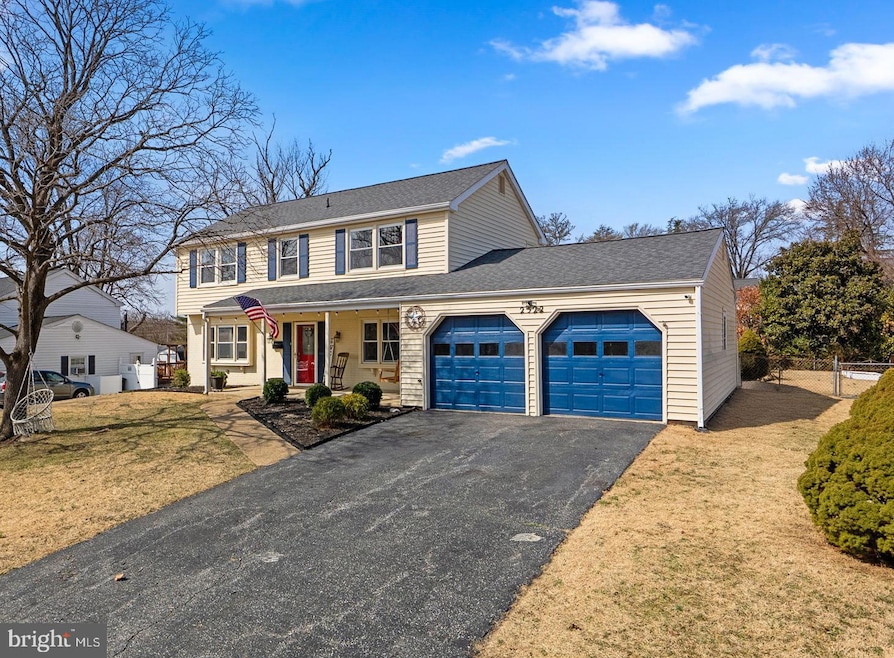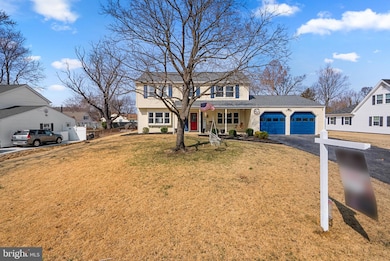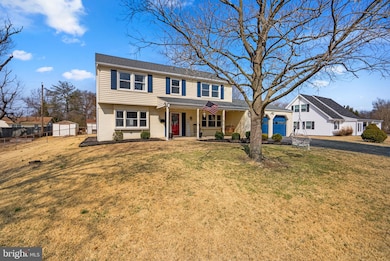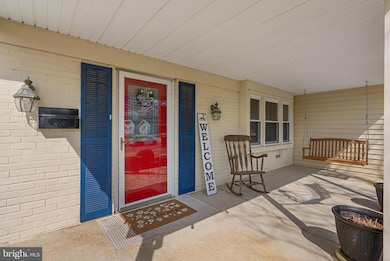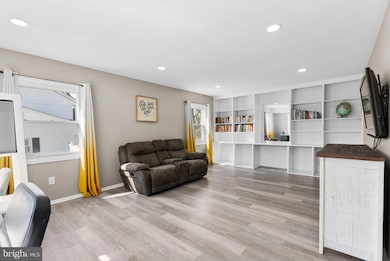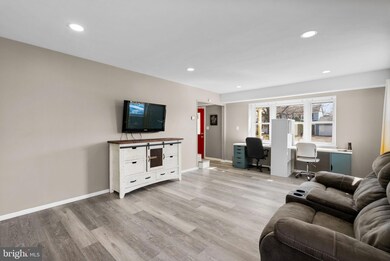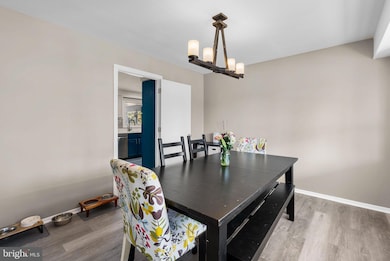
2522 Knighthill Ln Bowie, MD 20715
Kenilworth NeighborhoodHighlights
- Traditional Architecture
- Sun or Florida Room
- Breakfast Room
- Wood Flooring
- No HOA
- Family Room Off Kitchen
About This Home
As of April 2025Beautifully remodeled traditional residence updated in 2021, offering 2,472 square feet, 6 bedrooms, 2 full baths, 1 half bath, and a 2-car garage in desirable Kenilworth at Bel Air. Extensive updates include a sewer pipe replacement in 2021, a roof in 2023, and a recently upgraded HVAC system (October 2024). The dishwasher was also replaced in 2024, ensuring modern efficiency throughout the home.
A charming front porch and manicured landscaping set the tone for this inviting home. Step inside to find recessed lighting and luxury vinyl tile flooring flowing throughout the main level. The spacious living room boasts custom built-ins, while the formal dining room provides an elegant space for meals. The stylish eat-in kitchen features two-tone cabinetry, a chic backsplash, stainless steel appliances, and a cozy breakfast nook. The expansive family room offers seamless indoor-outdoor living with sliding door access to a sunroom framed by panoramic windows, perfect for soaking in natural light. Completing the main level are a well-appointed laundry room, a convenient powder room, and two versatile bedrooms. Upstairs, the primary suite is a true retreat, featuring an accent wall, double closets with built-in closet systems, and a luxurious en-suite bath. Three additional bedrooms provide generous space, with two offering custom closet systems for optimal organization. A second full bath serves the upper level with style and convenience. The large fenced backyard provides ample space for outdoor activities, gardening, or entertaining.
Home Details
Home Type
- Single Family
Est. Annual Taxes
- $8,422
Year Built
- Built in 1963
Lot Details
- 0.31 Acre Lot
- Landscaped
- Property is zoned R55
Parking
- 2 Car Attached Garage
- Front Facing Garage
Home Design
- Traditional Architecture
- Permanent Foundation
- Vinyl Siding
Interior Spaces
- 2,472 Sq Ft Home
- Property has 2 Levels
- Recessed Lighting
- Entrance Foyer
- Family Room Off Kitchen
- Living Room
- Formal Dining Room
- Sun or Florida Room
- Wood Flooring
- Laundry Room
Kitchen
- Breakfast Room
- Eat-In Kitchen
- Built-In Oven
- Cooktop
- Dishwasher
- Disposal
Bedrooms and Bathrooms
- En-Suite Primary Bedroom
Accessible Home Design
- Level Entry For Accessibility
Schools
- Kenilworth Elementary School
- Benjamin Tasker Middle School
- Bowie High School
Utilities
- 90% Forced Air Heating and Cooling System
- Natural Gas Water Heater
Community Details
- No Home Owners Association
- Kenilworth At Belair Subdivision
Listing and Financial Details
- Tax Lot 18
- Assessor Parcel Number 17070702647
Map
Home Values in the Area
Average Home Value in this Area
Property History
| Date | Event | Price | Change | Sq Ft Price |
|---|---|---|---|---|
| 04/10/2025 04/10/25 | Sold | $590,000 | +2.6% | $239 / Sq Ft |
| 03/10/2025 03/10/25 | Pending | -- | -- | -- |
| 03/06/2025 03/06/25 | For Sale | $575,000 | +14.8% | $233 / Sq Ft |
| 06/21/2021 06/21/21 | Sold | $501,000 | +2.8% | $203 / Sq Ft |
| 05/17/2021 05/17/21 | Pending | -- | -- | -- |
| 05/17/2021 05/17/21 | For Sale | $487,500 | -2.7% | $197 / Sq Ft |
| 05/17/2021 05/17/21 | Off Market | $501,000 | -- | -- |
| 05/10/2021 05/10/21 | Price Changed | $487,500 | -7.1% | $197 / Sq Ft |
| 04/27/2021 04/27/21 | Price Changed | $525,000 | -3.5% | $212 / Sq Ft |
| 04/21/2021 04/21/21 | For Sale | $543,900 | -- | $220 / Sq Ft |
Tax History
| Year | Tax Paid | Tax Assessment Tax Assessment Total Assessment is a certain percentage of the fair market value that is determined by local assessors to be the total taxable value of land and additions on the property. | Land | Improvement |
|---|---|---|---|---|
| 2024 | $7,713 | $494,833 | $0 | $0 |
| 2023 | $7,300 | $448,967 | $0 | $0 |
| 2022 | $6,831 | $403,100 | $101,900 | $301,200 |
| 2021 | $6,526 | $386,433 | $0 | $0 |
| 2020 | $6,232 | $369,767 | $0 | $0 |
| 2019 | $5,932 | $353,100 | $100,900 | $252,200 |
| 2018 | $5,753 | $339,600 | $0 | $0 |
| 2017 | $5,349 | $326,100 | $0 | $0 |
| 2016 | -- | $312,600 | $0 | $0 |
| 2015 | $3,797 | $307,000 | $0 | $0 |
| 2014 | $3,797 | $301,400 | $0 | $0 |
Mortgage History
| Date | Status | Loan Amount | Loan Type |
|---|---|---|---|
| Open | $512,523 | VA | |
| Previous Owner | $311,250 | Commercial |
Deed History
| Date | Type | Sale Price | Title Company |
|---|---|---|---|
| Deed | $501,000 | Real Estate Setmnts & Escrow | |
| Deed | $312,500 | None Available | |
| Deed | -- | -- | |
| Deed | $34,500 | -- |
Similar Homes in Bowie, MD
Source: Bright MLS
MLS Number: MDPG2142554
APN: 07-0702647
- 2606 Kennison Ln
- 2704 Kenhill Dr
- 12304 Firtree Ln
- 2820 Belair Dr
- 2804 Sudberry Ln
- 12615 Kilbourne Ln
- 14826 London Ln
- 12412 Skylark Ln
- 2819 Spangler Ln
- 12303 Shelter Ln
- 14583 London Ln
- 12109 Foxhill Ln
- 2302 Hanover Place
- 12613 Buckingham Dr
- 12405 Stirrup Ln
- 15633 Easthaven Ct
- 12717 Holiday Ln
- 12808 Belhurst Ln
- 12126 Tanglewood Ln
- 12813 Beaverdale Ln
