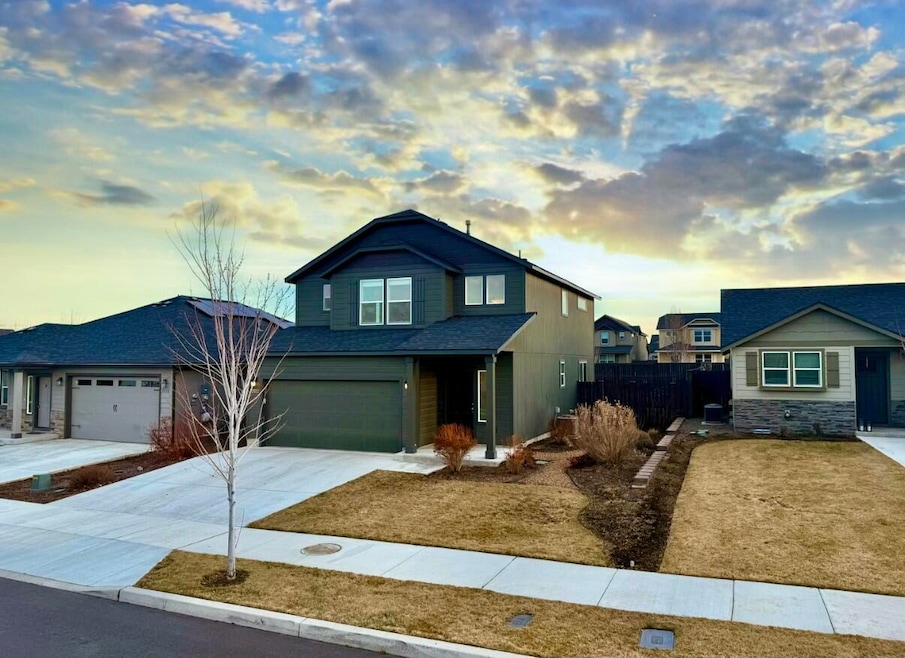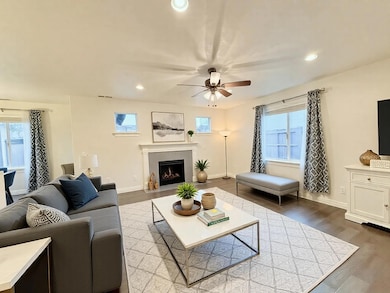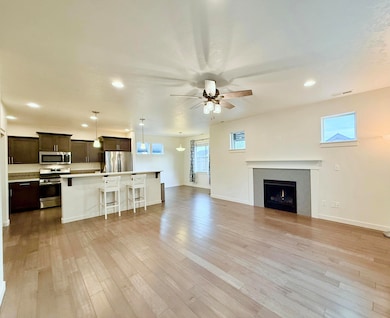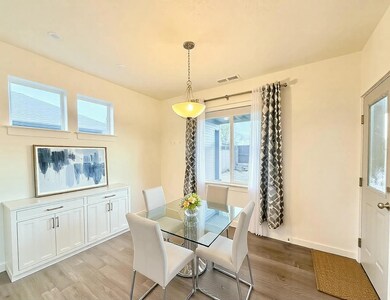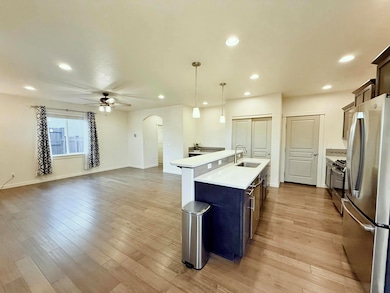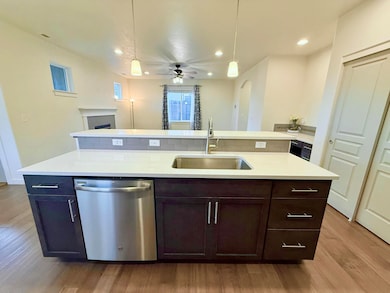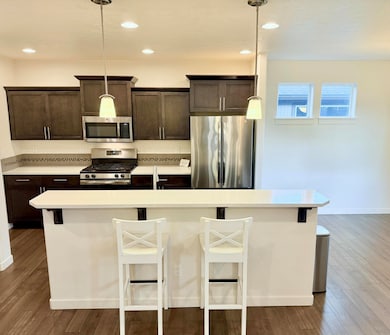
2522 NW Hemlock Way Redmond, OR 97756
Estimated payment $3,382/month
Highlights
- Open Floorplan
- Mountain View
- Great Room with Fireplace
- Craftsman Architecture
- Engineered Wood Flooring
- 2 Car Attached Garage
About This Home
$5,000 seller credit towards buyer's closing costs &/or pre paid items! Surrounded by Central Oregon's stunning mountain landscape, this community offers walking trails & a park! Nearly new 1,743 sqft home blends modern comfort, with a thoughtful design. 3 beds & 2.5 baths: Entryway leads to an open concept great room- perfect for cozy nights by the gas fireplace. Kitchen with quartz countertops, stainless steel appliances, abundant cabinetry, & elevated bar off the kitchen island for casual dining. Natural light drenches the dining area that overlooks a covered patio, fenced & landscaped backyard. Garden beds with a great paver fire pit area! Upstairs, escape to the massive primary suite! Featuring a spacious walk in closet, large ensuite with dual vanities, & enclosed toilet with glass walk in shower. Just down the hall are 2 sizeable bedrooms that share a Jack & Jill bathroom. Laundry room is just steps away! Virtually staged for spatial planning.
Home Details
Home Type
- Single Family
Est. Annual Taxes
- $3,718
Year Built
- Built in 2019
Lot Details
- 5,663 Sq Ft Lot
- Fenced
- Drip System Landscaping
- Level Lot
- Front and Back Yard Sprinklers
- Garden
- Property is zoned R4, R4
HOA Fees
- $103 Monthly HOA Fees
Parking
- 2 Car Attached Garage
- Garage Door Opener
- Driveway
Property Views
- Mountain
- Neighborhood
Home Design
- Craftsman Architecture
- Stem Wall Foundation
- Frame Construction
- Composition Roof
Interior Spaces
- 1,743 Sq Ft Home
- 2-Story Property
- Open Floorplan
- Built-In Features
- Ceiling Fan
- Self Contained Fireplace Unit Or Insert
- Gas Fireplace
- Double Pane Windows
- ENERGY STAR Qualified Windows
- Vinyl Clad Windows
- Great Room with Fireplace
- Dining Room
- Laundry Room
Kitchen
- Breakfast Bar
- Oven
- Range
- Microwave
- Dishwasher
- Kitchen Island
- Laminate Countertops
- Disposal
Flooring
- Engineered Wood
- Carpet
- Laminate
- Vinyl
Bedrooms and Bathrooms
- 3 Bedrooms
- Linen Closet
- Walk-In Closet
- Jack-and-Jill Bathroom
- Double Vanity
- Bathtub with Shower
Home Security
- Surveillance System
- Carbon Monoxide Detectors
- Fire and Smoke Detector
Eco-Friendly Details
- ENERGY STAR Qualified Equipment for Heating
- Sprinklers on Timer
Schools
- John Tuck Elementary School
- Elton Gregory Middle School
- Redmond High School
Utilities
- ENERGY STAR Qualified Air Conditioning
- Forced Air Zoned Heating and Cooling System
- Natural Gas Connected
- Fiber Optics Available
- Phone Available
- Cable TV Available
Listing and Financial Details
- Exclusions: Washer & Dryer
- Tax Lot 46
- Assessor Parcel Number 277162
Community Details
Overview
- Built by Hayden Homes LLC
- Maple Meadows Subdivision
- The community has rules related to covenants, conditions, and restrictions
Recreation
- Park
- Trails
Map
Home Values in the Area
Average Home Value in this Area
Tax History
| Year | Tax Paid | Tax Assessment Tax Assessment Total Assessment is a certain percentage of the fair market value that is determined by local assessors to be the total taxable value of land and additions on the property. | Land | Improvement |
|---|---|---|---|---|
| 2024 | $3,718 | $184,520 | -- | -- |
| 2023 | $3,556 | $179,150 | $0 | $0 |
| 2022 | $3,232 | $168,880 | $0 | $0 |
| 2021 | $3,126 | $163,970 | $0 | $0 |
| 2020 | $2,984 | $163,970 | $0 | $0 |
| 2019 | $638 | $35,560 | $0 | $0 |
| 2018 | $77 | $4,278 | $0 | $0 |
Property History
| Date | Event | Price | Change | Sq Ft Price |
|---|---|---|---|---|
| 04/11/2025 04/11/25 | Price Changed | $532,000 | -0.6% | $305 / Sq Ft |
| 03/11/2025 03/11/25 | For Sale | $535,000 | +24.4% | $307 / Sq Ft |
| 05/25/2021 05/25/21 | Sold | $430,000 | 0.0% | $247 / Sq Ft |
| 03/28/2021 03/28/21 | Pending | -- | -- | -- |
| 03/22/2021 03/22/21 | For Sale | $430,000 | +36.3% | $247 / Sq Ft |
| 05/23/2019 05/23/19 | Sold | $315,376 | 0.0% | $181 / Sq Ft |
| 05/23/2019 05/23/19 | Pending | -- | -- | -- |
| 05/23/2019 05/23/19 | For Sale | $315,376 | -- | $181 / Sq Ft |
Deed History
| Date | Type | Sale Price | Title Company |
|---|---|---|---|
| Warranty Deed | $430,000 | Western Title & Escrow | |
| Special Warranty Deed | $3,153,756 | Amerititle |
Mortgage History
| Date | Status | Loan Amount | Loan Type |
|---|---|---|---|
| Open | $408,500 | New Conventional | |
| Previous Owner | $252,300 | New Conventional |
Similar Homes in Redmond, OR
Source: Central Oregon Association of REALTORS®
MLS Number: 220197207
APN: 277162
- 2497 NW Hemlock Way
- 833 NW 26th Way
- 899 NW 26th Way
- 2437 NW Hemlock Way
- 736 NW 27th St
- 2462 NW Ivy Way
- 2388 NW Glen Oak Ave
- 2344 NW Glen Oak Ave
- 787 NW 28th St
- 2703 NW Greenwood Ave
- 2374 NW Fir Ave
- 1113 NW 22nd Place
- 521 NW 24th St
- 546 NW 27th St
- 404 NW 25th St
- 411 NW 25th St
- 2173 NW Kingwood Ave
- 2869 NW Elm Ave
- 0 NW 29th St Unit Lot 59 220186669
- 375 NW 28th St
