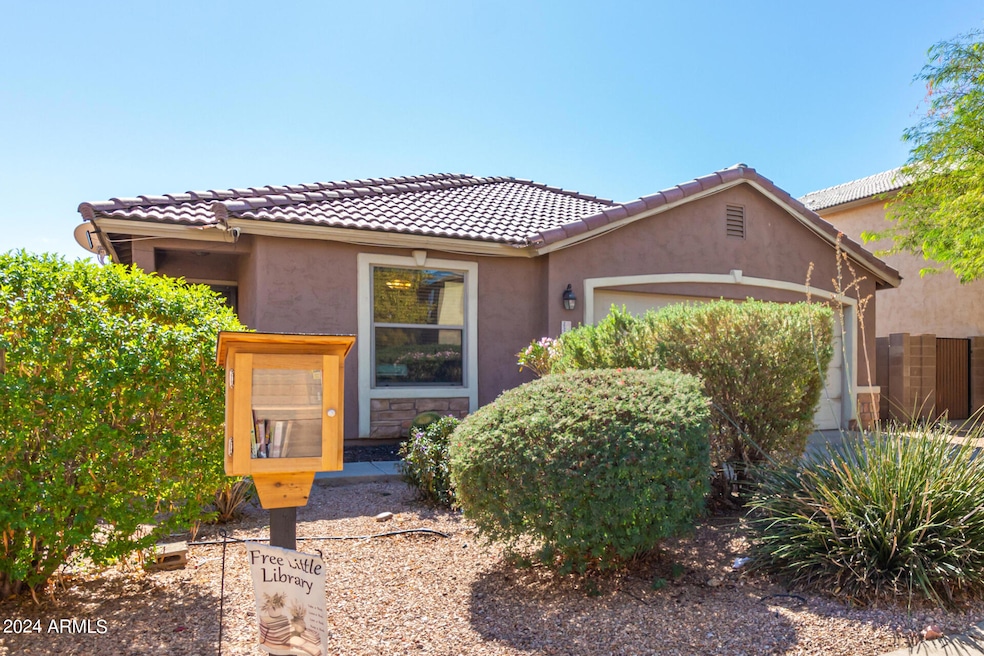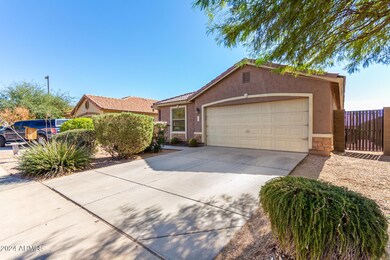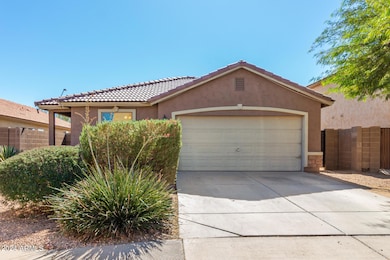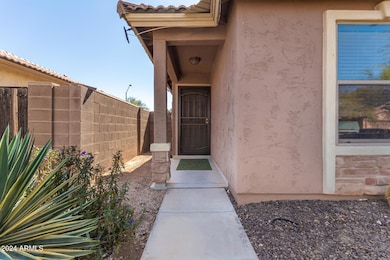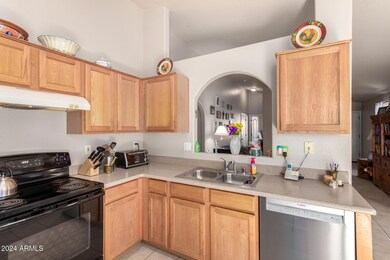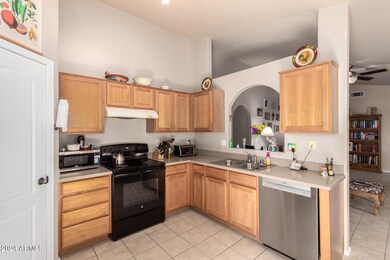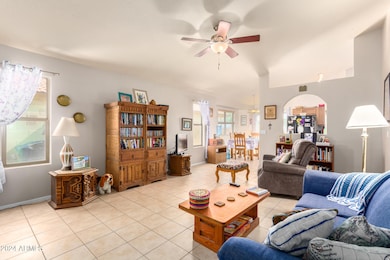
25223 W Parkside Ln S Buckeye, AZ 85326
Estimated payment $1,889/month
Highlights
- Vaulted Ceiling
- Cooling Available
- Carpet
- Eat-In Kitchen
- Ceiling Fan
- 5-minute walk to Earl Edgar Recreational Park
About This Home
This beautifully maintained 3-bd, 2-bath home features updated ceramic tile & laminate wood flooring—no carpet for easy maintenance. Open-concept great room seamlessly connects to the eat-in kitchen, which boasts a charming bay window dining area, upgraded Corian countertops, and a well-designed, easy-flow floor plan. 🌞 Solar Lease - To be assumed by the buyer, but the seller could contribute up to 5 years of payments toward the lease! The front & backyard feature low maintenance landscaping, raised garden boxes, & a mature lemon tree, perfect for outdoor enjoyment. 2-car garage includes a garage door opener for added convenience.📍 Prime Buckeye Location - Close to ballparks, banks, community events, dining, local offices, gyms, city pool, libraries, schools, & nearby horse
Home Details
Home Type
- Single Family
Est. Annual Taxes
- $1,012
Year Built
- Built in 2005
Lot Details
- 6,087 Sq Ft Lot
- Block Wall Fence
- Front and Back Yard Sprinklers
HOA Fees
- $19 Monthly HOA Fees
Parking
- 2 Car Garage
Home Design
- Wood Frame Construction
- Tile Roof
- Stucco
Interior Spaces
- 1,252 Sq Ft Home
- 1-Story Property
- Vaulted Ceiling
- Ceiling Fan
Kitchen
- Eat-In Kitchen
- Built-In Microwave
- Laminate Countertops
Flooring
- Carpet
- Laminate
Bedrooms and Bathrooms
- 3 Bedrooms
- Primary Bathroom is a Full Bathroom
- 2 Bathrooms
Schools
- Buckeye Elementary School
- Buckeye Union High School
Utilities
- Cooling Available
- Heating Available
Community Details
- Association fees include ground maintenance
- Parkside Association
- Built by Stillbrooke Constructions
- Parkside Subdivision
Listing and Financial Details
- Tax Lot mb
- Assessor Parcel Number 400-35-004
Map
Home Values in the Area
Average Home Value in this Area
Tax History
| Year | Tax Paid | Tax Assessment Tax Assessment Total Assessment is a certain percentage of the fair market value that is determined by local assessors to be the total taxable value of land and additions on the property. | Land | Improvement |
|---|---|---|---|---|
| 2025 | $1,012 | $7,168 | -- | -- |
| 2024 | $916 | $6,827 | -- | -- |
| 2023 | $916 | $20,710 | $4,140 | $16,570 |
| 2022 | $911 | $15,510 | $3,100 | $12,410 |
| 2021 | $992 | $14,420 | $2,880 | $11,540 |
| 2020 | $924 | $13,350 | $2,670 | $10,680 |
| 2019 | $861 | $11,370 | $2,270 | $9,100 |
| 2018 | $921 | $9,480 | $1,890 | $7,590 |
| 2017 | $785 | $8,410 | $1,680 | $6,730 |
| 2016 | $694 | $7,570 | $1,510 | $6,060 |
| 2015 | $745 | $6,920 | $1,380 | $5,540 |
Property History
| Date | Event | Price | Change | Sq Ft Price |
|---|---|---|---|---|
| 03/26/2025 03/26/25 | Pending | -- | -- | -- |
| 02/13/2025 02/13/25 | Price Changed | $320,000 | -0.9% | $256 / Sq Ft |
| 02/09/2025 02/09/25 | Price Changed | $322,990 | 0.0% | $258 / Sq Ft |
| 01/31/2025 01/31/25 | Price Changed | $322,999 | -1.6% | $258 / Sq Ft |
| 01/23/2025 01/23/25 | Price Changed | $328,369 | 0.0% | $262 / Sq Ft |
| 11/23/2024 11/23/24 | Price Changed | $328,370 | -2.0% | $262 / Sq Ft |
| 10/18/2024 10/18/24 | For Sale | $335,000 | 0.0% | $268 / Sq Ft |
| 02/10/2013 02/10/13 | Rented | $700 | 0.0% | -- |
| 01/28/2013 01/28/13 | Under Contract | -- | -- | -- |
| 10/27/2012 10/27/12 | For Rent | $700 | -- | -- |
Deed History
| Date | Type | Sale Price | Title Company |
|---|---|---|---|
| Interfamily Deed Transfer | -- | None Available | |
| Special Warranty Deed | $138,270 | Lawyers Title Ins | |
| Warranty Deed | -- | Lawyers Title Ins | |
| Special Warranty Deed | $30,350 | First American Title Ins Co |
Mortgage History
| Date | Status | Loan Amount | Loan Type |
|---|---|---|---|
| Open | $61,000 | New Conventional | |
| Closed | $100,000 | Fannie Mae Freddie Mac | |
| Previous Owner | $15,000,000 | Purchase Money Mortgage |
Similar Homes in Buckeye, AZ
Source: Arizona Regional Multiple Listing Service (ARMLS)
MLS Number: 6772859
APN: 400-35-004
- 25176 W Cranston Ln
- 129 S 1st St
- 0 S Miller Rd Unit 3 6817687
- 0 S Miller Rd Unit 6634388
- 25437 W Mahoney Ave
- 8690 S 253rd Ave
- 25457 W Clanton Ave
- 402 E South Ave
- 206 E Clanton Ave
- 25370 W Jackson Ave
- 500 E South Ave
- 25634 W Samantha Way
- 8886 S 256th Dr
- 25684 W Samantha Way
- 25677 W Siesta Way
- 343 E Monroe Ave Unit 135-150
- 206 S 5th St
- 23527 W Estes Way
- 409 E Monroe Ave
- 25755 W Hazel Dr
