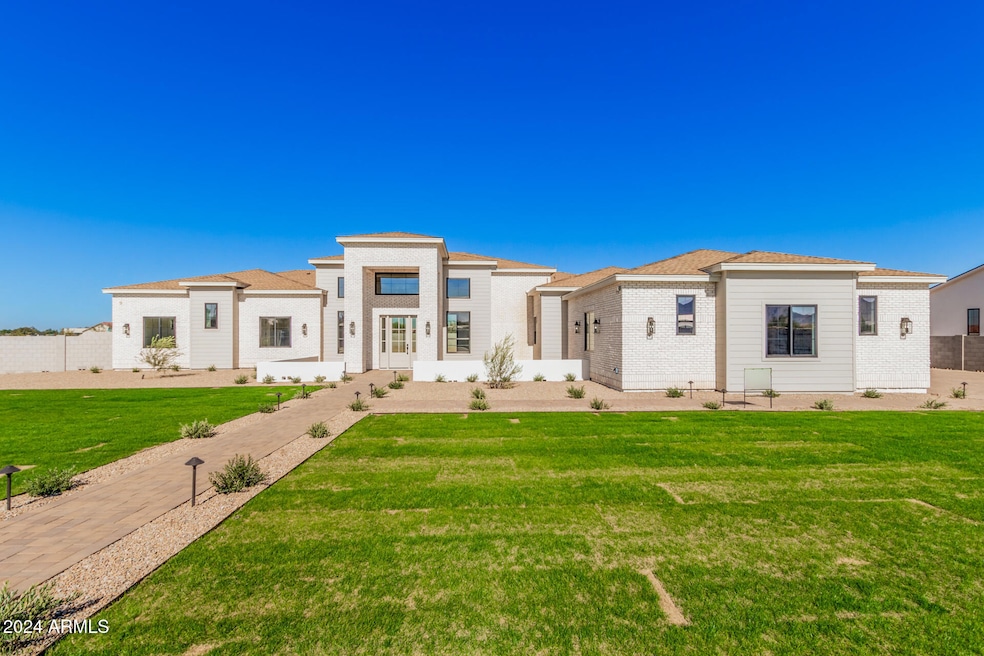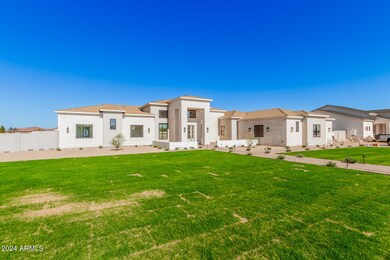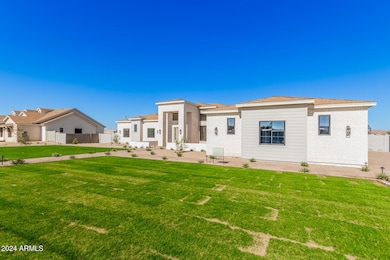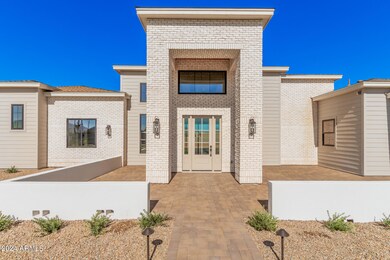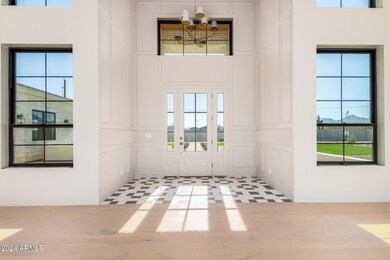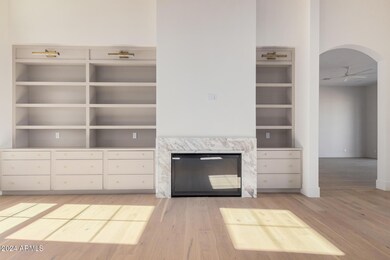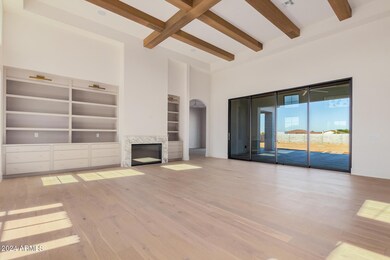
25225 S 194th St Queen Creek, AZ 85142
Highlights
- RV Gated
- 0.96 Acre Lot
- Wood Flooring
- Desert Mountain Elementary School Rated A-
- Vaulted Ceiling
- No HOA
About This Home
As of March 2025Experience luxury and modern design in this stunning newly-built home, thoughtfully designed by a professional interior designer. Featuring 16-foot ceilings, custom tile and trim in the foyer, and wood beams, this home exudes sophistication. The living room boasts a marble-surrounded fireplace with custom built-ins and a 20-foot glass slider wall for seamless indoor-outdoor living. The gourmet kitchen includes a large island, quartz countertops, a 48'' double oven gas range with a pot filler, and a Frigidaire side-by-side refrigerator/freezer with filtered water and ice. A walk-in pantry, quartz slab backsplash, and ample cabinetry complete this space. The mudroom adds functionality with an Elkay water bottle filler, enclosed storage, and a drop zone. Also including a backyard covered patio where you can sit back and enjoy a relaxing afternoon, this home is a true gem! Don't miss out!
Home Details
Home Type
- Single Family
Est. Annual Taxes
- $1,666
Year Built
- Built in 2024
Lot Details
- 0.96 Acre Lot
- Block Wall Fence
- Grass Covered Lot
Parking
- 4 Car Garage
- Electric Vehicle Home Charger
- Side or Rear Entrance to Parking
- RV Gated
Home Design
- Brick Exterior Construction
- Wood Frame Construction
- Spray Foam Insulation
- Composition Roof
- Stucco
Interior Spaces
- 4,115 Sq Ft Home
- 1-Story Property
- Vaulted Ceiling
- Ceiling Fan
- Double Pane Windows
- Living Room with Fireplace
- Washer and Dryer Hookup
Kitchen
- Eat-In Kitchen
- Kitchen Island
Flooring
- Wood
- Tile
Bedrooms and Bathrooms
- 4 Bedrooms
- 4.5 Bathrooms
- Dual Vanity Sinks in Primary Bathroom
- Bathtub With Separate Shower Stall
Schools
- Queen Creek Elementary School
- Newell Barney Middle School
- Queen Creek High School
Utilities
- Cooling Available
- Heating System Uses Propane
- Water Softener
- Septic Tank
- High Speed Internet
- Cable TV Available
Additional Features
- No Interior Steps
- ENERGY STAR Qualified Equipment
Listing and Financial Details
- Tax Lot 2
- Assessor Parcel Number 304-90-020-C
Community Details
Overview
- No Home Owners Association
- Association fees include no fees
- Built by Mission Homes
Recreation
- Bike Trail
Map
Home Values in the Area
Average Home Value in this Area
Property History
| Date | Event | Price | Change | Sq Ft Price |
|---|---|---|---|---|
| 03/18/2025 03/18/25 | Sold | $1,700,000 | 0.0% | $413 / Sq Ft |
| 02/19/2025 02/19/25 | Pending | -- | -- | -- |
| 01/23/2025 01/23/25 | Price Changed | $1,700,000 | -2.9% | $413 / Sq Ft |
| 11/14/2024 11/14/24 | For Sale | $1,750,000 | +455.6% | $425 / Sq Ft |
| 12/08/2023 12/08/23 | Sold | $315,000 | -3.1% | -- |
| 11/21/2023 11/21/23 | Pending | -- | -- | -- |
| 11/13/2023 11/13/23 | For Sale | $325,000 | 0.0% | -- |
| 09/29/2023 09/29/23 | Off Market | $325,000 | -- | -- |
| 08/25/2023 08/25/23 | Price Changed | $325,000 | +4.9% | -- |
| 06/13/2023 06/13/23 | For Sale | $309,900 | -- | -- |
Tax History
| Year | Tax Paid | Tax Assessment Tax Assessment Total Assessment is a certain percentage of the fair market value that is determined by local assessors to be the total taxable value of land and additions on the property. | Land | Improvement |
|---|---|---|---|---|
| 2025 | $1,666 | $14,955 | $14,955 | -- |
| 2024 | $1,676 | $14,242 | $14,242 | -- |
| 2023 | $1,676 | $28,860 | $28,860 | $0 |
| 2022 | $437 | $11,502 | $11,502 | $0 |
Mortgage History
| Date | Status | Loan Amount | Loan Type |
|---|---|---|---|
| Open | $1,484,835 | New Conventional | |
| Previous Owner | $806,000 | New Conventional |
Deed History
| Date | Type | Sale Price | Title Company |
|---|---|---|---|
| Warranty Deed | $1,650,000 | Wfg National Title Insurance C | |
| Warranty Deed | $660,000 | Empire Title Agency | |
| Special Warranty Deed | -- | None Listed On Document | |
| Special Warranty Deed | -- | Greystone Title |
Similar Homes in Queen Creek, AZ
Source: Arizona Regional Multiple Listing Service (ARMLS)
MLS Number: 6784389
APN: 304-90-020C
- 19322 E Calle de Flores
- 19515 E Vía Del Palo
- 22616 S 194th St
- 22351 S Sossaman Rd
- 18827 E Vía Del Jardin
- 19864 E Via Del Oro Unit 1
- 22477 S 197th Cir Unit IVA
- 21975 S 193rd Way
- 19935 E Via Del Palo --
- 19704 Vía de Arboles
- 19995 E Via Del Rancho
- 19535 E Via de Olivos
- 23323 S 199th Place
- 22474 S 199th Cir
- 19539 E Estrella Rd
- 21921 S 197th St
- 19679 E Estrella Rd
- 19655 E Estrella Rd
- 19545 E Domingo Rd
- 23455 S 199th Place
