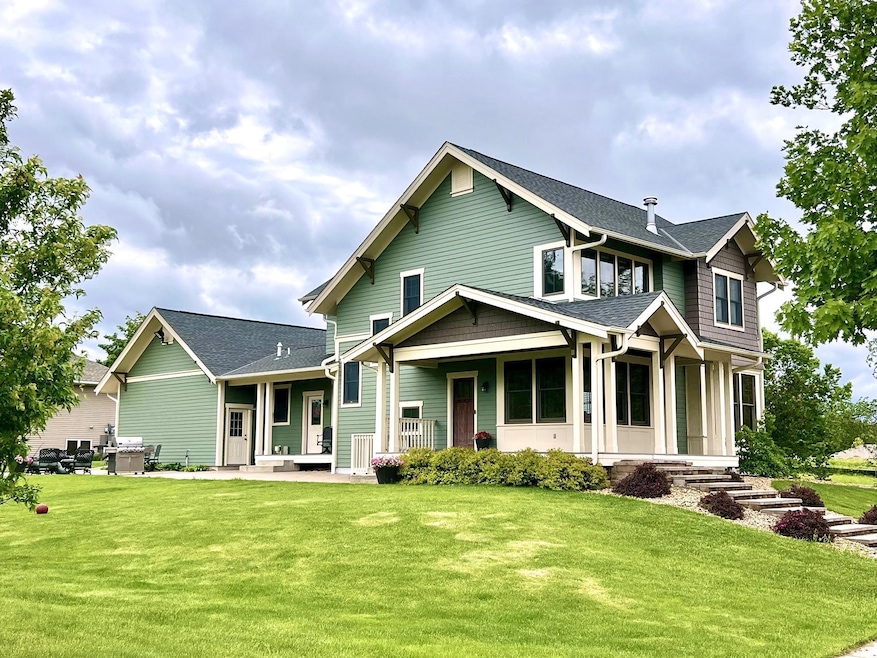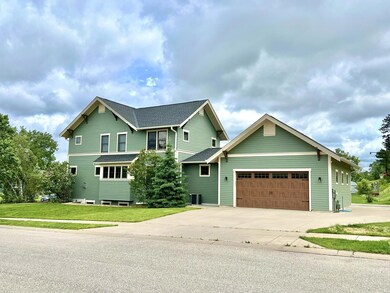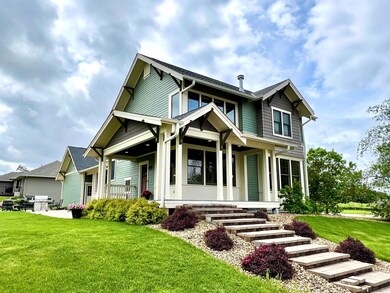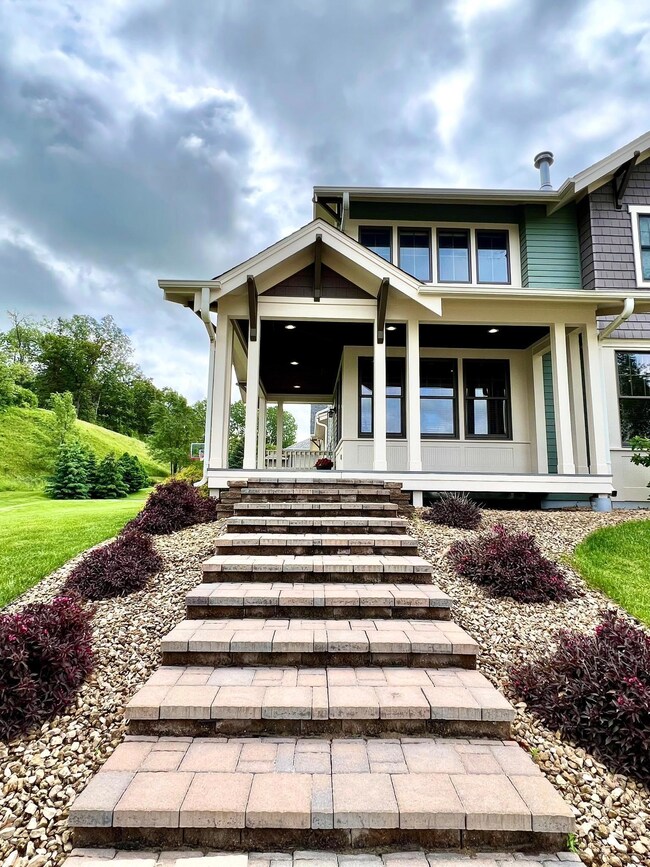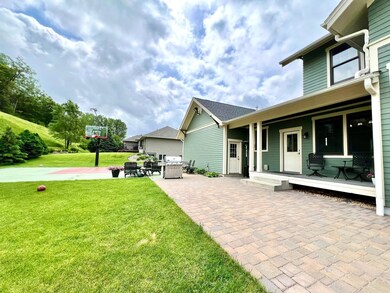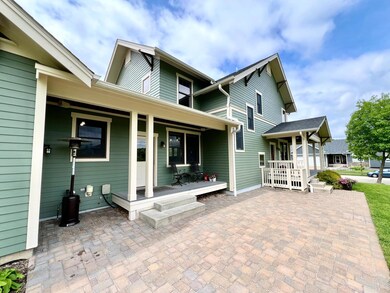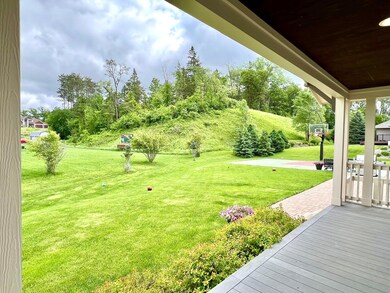
2523 Frances Ave Red Wing, MN 55066
Highlights
- Corner Lot
- Home Gym
- Sitting Room
- No HOA
- Den
- Built-In Double Oven
About This Home
As of July 2024Custom-designed and built Craftsman 2-story with exceptional floor plan and detailing. Charming curb appeal and inviting front porch plus a beautiful paver patio overlooking the lush lawn and private basketball court. Quarter-sawn oak woodwork, paneling and cabinetry throughout with numerous built-ins, paned windows, stunning gas fireplace, pocket doors and more. Many updates including new roof, siding stain, Brazilian Pecan flooring on main level, stainless steel appliances, kitchen center island and built-in range cabinet, copper kitchen farmer's sink, double-oven with warming drawer, countertops, heated/electronic bathroom stools, and plumbing fixtures plus a new boiler and hot water holding tank. Wonderful living spaces are versatile such as the informal dining currently serving as a sitting area, den can be a music room or office, and lower level exercise room is plumbed for a wet bar. A truly exceptional home with class and character!
Home Details
Home Type
- Single Family
Est. Annual Taxes
- $8,590
Year Built
- Built in 2003
Lot Details
- 0.32 Acre Lot
- Lot Dimensions are 90x129x116x139
- Corner Lot
- Few Trees
Parking
- 2 Car Attached Garage
- Heated Garage
- Garage Door Opener
Home Design
- Pitched Roof
Interior Spaces
- 2-Story Property
- Wet Bar
- Central Vacuum
- Family Room
- Living Room with Fireplace
- Sitting Room
- Dining Room
- Den
- Home Gym
Kitchen
- Built-In Double Oven
- Cooktop
- Microwave
- Dishwasher
- Stainless Steel Appliances
- The kitchen features windows
Bedrooms and Bathrooms
- 4 Bedrooms
Laundry
- Dryer
- Washer
Finished Basement
- Basement Fills Entire Space Under The House
- Basement Window Egress
Eco-Friendly Details
- Air Exchanger
Utilities
- Forced Air Heating and Cooling System
- Boiler Heating System
- Water Filtration System
Community Details
- No Home Owners Association
- Hi Park Heights 4Th Subdivision
Listing and Financial Details
- Assessor Parcel Number 552660190
Map
Home Values in the Area
Average Home Value in this Area
Property History
| Date | Event | Price | Change | Sq Ft Price |
|---|---|---|---|---|
| 07/26/2024 07/26/24 | Sold | $554,500 | +0.9% | $144 / Sq Ft |
| 06/21/2024 06/21/24 | Pending | -- | -- | -- |
| 06/08/2024 06/08/24 | For Sale | $549,500 | +44.6% | $143 / Sq Ft |
| 06/30/2014 06/30/14 | Sold | $380,000 | -4.6% | $147 / Sq Ft |
| 06/17/2014 06/17/14 | Pending | -- | -- | -- |
| 03/15/2014 03/15/14 | For Sale | $398,500 | -- | $154 / Sq Ft |
Tax History
| Year | Tax Paid | Tax Assessment Tax Assessment Total Assessment is a certain percentage of the fair market value that is determined by local assessors to be the total taxable value of land and additions on the property. | Land | Improvement |
|---|---|---|---|---|
| 2024 | -- | $608,400 | $50,200 | $558,200 |
| 2023 | $8,590 | $608,900 | $50,200 | $558,700 |
| 2022 | $7,738 | $610,100 | $55,800 | $554,300 |
| 2021 | $7,066 | $514,400 | $55,800 | $458,600 |
| 2020 | $6,952 | $478,600 | $55,800 | $422,800 |
| 2019 | $6,938 | $439,100 | $55,800 | $383,300 |
| 2018 | $5,864 | $443,400 | $53,800 | $389,600 |
| 2017 | $5,690 | $398,200 | $53,800 | $344,400 |
| 2016 | $5,236 | $391,700 | $53,800 | $337,900 |
| 2015 | $3,780 | $378,700 | $53,800 | $324,900 |
| 2014 | -- | $279,900 | $53,800 | $226,100 |
Mortgage History
| Date | Status | Loan Amount | Loan Type |
|---|---|---|---|
| Open | $438,367 | New Conventional | |
| Closed | $443,600 | New Conventional |
Deed History
| Date | Type | Sale Price | Title Company |
|---|---|---|---|
| Deed | $554,500 | -- | |
| Warranty Deed | $554,500 | Knight Barry Title | |
| Warranty Deed | $450,000 | -- | |
| Warranty Deed | $50,000 | -- | |
| Deed | $7,000 | -- | |
| Deed | $7,000 | -- |
Similar Homes in Red Wing, MN
Source: NorthstarMLS
MLS Number: 6542122
APN: 55.266.0190
- 2543 Sunny Meadow Ln
- 2546 Chickadee Ct
- 2391 Clover Ln
- 732 Hi Park Ave
- 2016 Twin Bluff Rd
- 681 Hi Park Ave
- 653 Hi Park Ave
- 2460 Cardinal Dr
- 672 Hi Park Ave
- 1903 Lenore Ln
- 601 Hi Park Ave
- 1743 Cobblestone Ct
- 1697 Cobblestone Ct
- 1828 Perlich Ave Unit 1C
- 1828 Perlich Ave Unit 2E
- 1164 Hawthorn St
- 1623 Birchwood Dr
- 1522 Hill View Ct
- 1453 Hillside Dr
- 1012 West Ave
