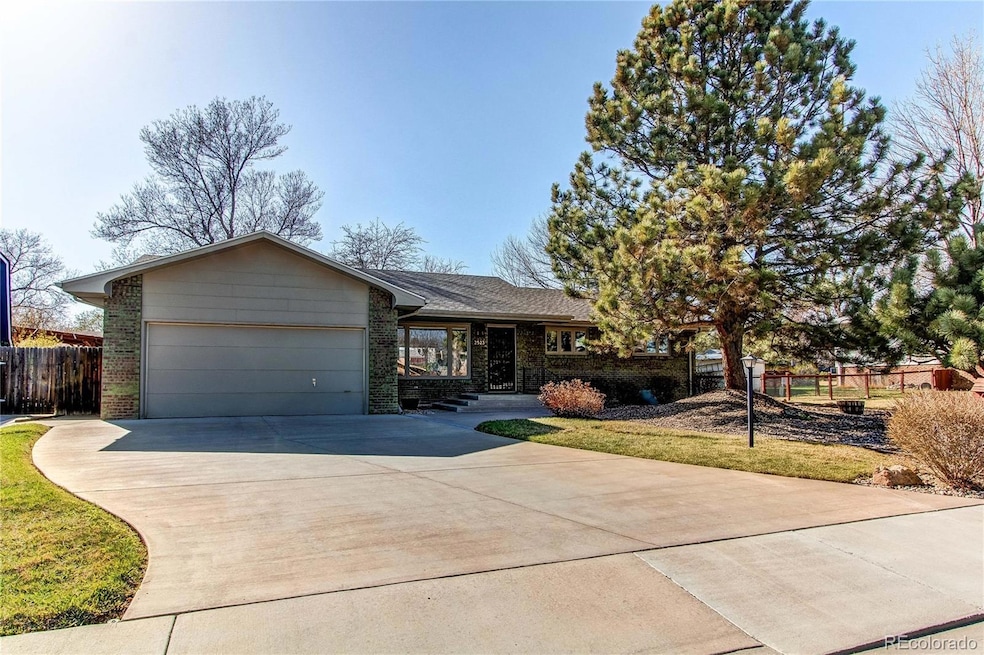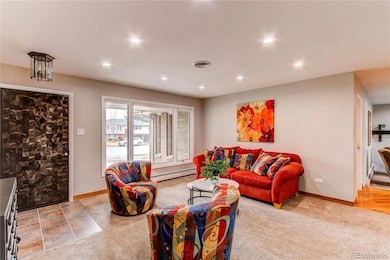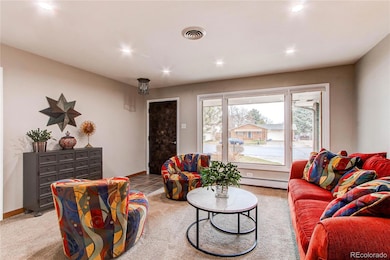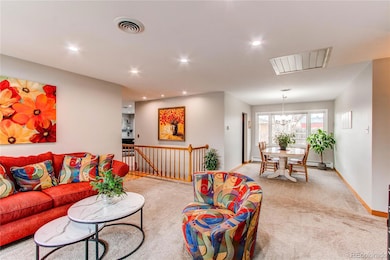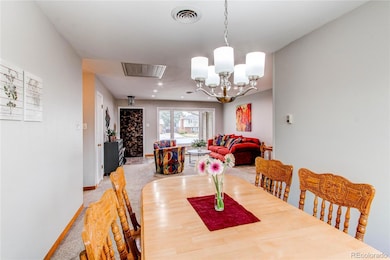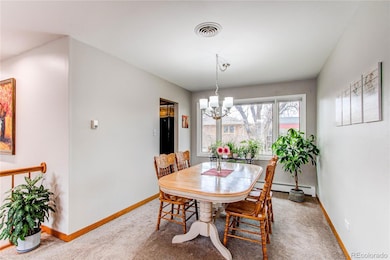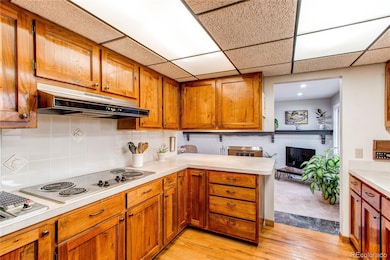
2523 N Estrella Ave Loveland, CO 80538
Estimated payment $2,996/month
Highlights
- Primary Bedroom Suite
- Traditional Architecture
- Great Room with Fireplace
- Open Floorplan
- Wood Flooring
- Private Yard
About This Home
Your opportunity to own this stunning home in a prime location! Nestled in the heart of Loveland, this charming brick ranch is the epitome of comfort and 70's style. Curb appeal galore! You will notice the immaculate landscaping when you arrive. Inside you will find the sunny and open living room featuring huge windows looking out the front and back of the home. The dining room off of the kitchen is the perfect location for entertaining family & friends. The kitchen is the heart of this home centrally located between the dining room and great room. Cabinets galore & tons of counter space. The great room features a cozy fireplace and access to the backyard. Down the hall you will find the spacious primary bedroom and ensuite bathroom. Two more secondary bedrooms on the main with new carpet and big closets. A convenient full bathroom also located off the hallway. Downstairs you will find the fabulous & retro family room with a built ins & pool table. No detail is overlooked with the woodwork in the ceilings, arched doorways and really cool window covers. One more basement bedroom with walk in closet and a 3/4 bathroom. The basement kitchen includes a refrigerator, oven/stove & sink making this an ideal space for a mother in-law suite, guests, teens or a roommate. The large laundry area includes the washer/dryer, a built in desk plus storage space. Out back, enjoy the fenced backyard with a patio area, swing, large trees and lush landscaping. This immaculate home has been well maintained and cared for! Newer roof, newer water heater, canned light additions and new blinds. A prime location near shopping, dining, and Lake Loveland! Quiet & wide street with no thru traffic. No HOA.
Listing Agent
MB Homes by Amy K Brokerage Email: amykriegbaum@gmail.com License #100004379
Home Details
Home Type
- Single Family
Est. Annual Taxes
- $2,533
Year Built
- Built in 1972
Lot Details
- 7,959 Sq Ft Lot
- East Facing Home
- Partially Fenced Property
- Level Lot
- Front and Back Yard Sprinklers
- Many Trees
- Private Yard
- Property is zoned R1E
Parking
- 2 Car Attached Garage
Home Design
- Traditional Architecture
- Brick Exterior Construction
- Frame Construction
- Composition Roof
- Radon Mitigation System
Interior Spaces
- 1-Story Property
- Open Floorplan
- Ceiling Fan
- Gas Log Fireplace
- Window Treatments
- Great Room with Fireplace
- Family Room
- Living Room
- Dining Room
Kitchen
- Oven
- Range
- Freezer
- Dishwasher
- Laminate Countertops
- Disposal
Flooring
- Wood
- Carpet
- Laminate
Bedrooms and Bathrooms
- 4 Bedrooms | 3 Main Level Bedrooms
- Primary Bedroom Suite
Laundry
- Laundry Room
- Dryer
- Washer
Finished Basement
- Sump Pump
- Bedroom in Basement
- Basement Cellar
- 1 Bedroom in Basement
Home Security
- Radon Detector
- Carbon Monoxide Detectors
- Fire and Smoke Detector
Eco-Friendly Details
- Smoke Free Home
Outdoor Features
- Patio
- Front Porch
Schools
- Namaqua Elementary School
- Bill Reed Middle School
- Loveland High School
Utilities
- Central Air
- Baseboard Heating
- Natural Gas Connected
Community Details
- No Home Owners Association
- Eisenhower Blvd Subdivision
Listing and Financial Details
- Exclusions: Seller's personal property
- Assessor Parcel Number R0357987
Map
Home Values in the Area
Average Home Value in this Area
Tax History
| Year | Tax Paid | Tax Assessment Tax Assessment Total Assessment is a certain percentage of the fair market value that is determined by local assessors to be the total taxable value of land and additions on the property. | Land | Improvement |
|---|---|---|---|---|
| 2025 | $2,443 | $35,423 | $3,350 | $32,073 |
| 2024 | $2,443 | $35,423 | $3,350 | $32,073 |
| 2022 | $2,189 | $27,508 | $3,475 | $24,033 |
| 2021 | $2,249 | $28,300 | $3,575 | $24,725 |
| 2020 | $2,088 | $26,255 | $3,575 | $22,680 |
| 2019 | $1,315 | $23,967 | $3,575 | $20,392 |
| 2018 | $1,127 | $20,894 | $3,600 | $17,294 |
| 2017 | $971 | $20,894 | $3,600 | $17,294 |
| 2016 | $660 | $16,963 | $3,980 | $12,983 |
| 2015 | $655 | $16,960 | $3,980 | $12,980 |
| 2014 | $569 | $15,120 | $3,980 | $11,140 |
Property History
| Date | Event | Price | Change | Sq Ft Price |
|---|---|---|---|---|
| 04/11/2025 04/11/25 | For Sale | $500,000 | -- | $168 / Sq Ft |
Deed History
| Date | Type | Sale Price | Title Company |
|---|---|---|---|
| Warranty Deed | $371,000 | Guardian Title | |
| Quit Claim Deed | -- | -- | |
| Warranty Deed | $130,000 | -- | |
| Warranty Deed | $87,500 | -- |
Mortgage History
| Date | Status | Loan Amount | Loan Type |
|---|---|---|---|
| Open | $296,800 | New Conventional |
Similar Homes in the area
Source: REcolorado®
MLS Number: 3910248
APN: 95102-08-002
- 2505 N Empire Ave
- 2401 Estrella Ave
- 2316 Estrella Ave
- 2629 Hayden Ct
- 2101 N Empire Ave
- 1714 W 23rd St
- 1596 W 29th St Unit B2
- 3016 Glendevey Dr
- 1812 Van Buren Ave
- 1428 W 25th St
- 1633 Van Buren Ave Unit 1
- 1506 Estrella Ave
- 3367 Nederland Dr
- 1722 Stove Prairie Cir
- 3041 W 22nd St
- 3210 Springfield Dr
- 3551 Gold Hill Dr
- 2004 W Eisenhower Blvd
- 3281 Calahan Ct
- 2991 Sanford Cir
