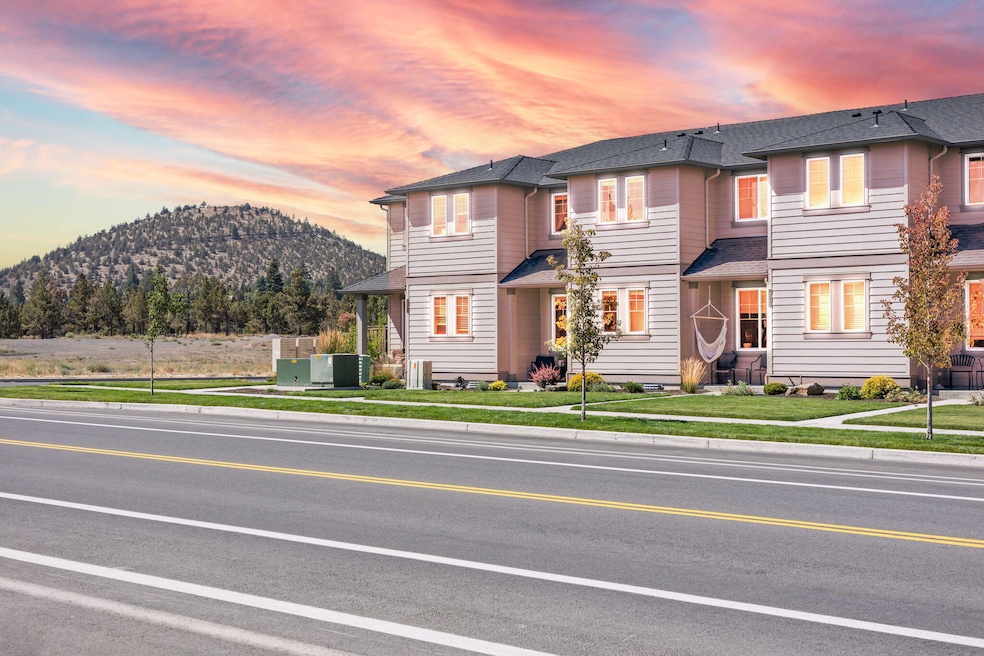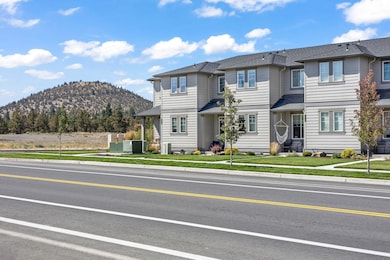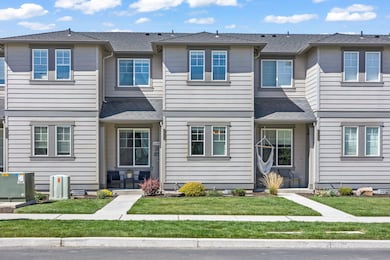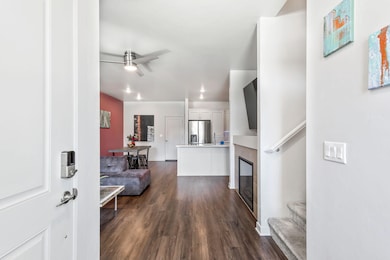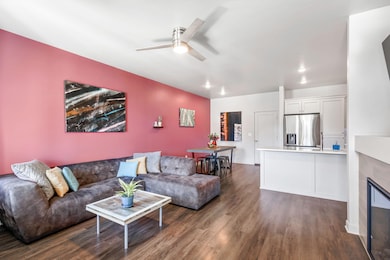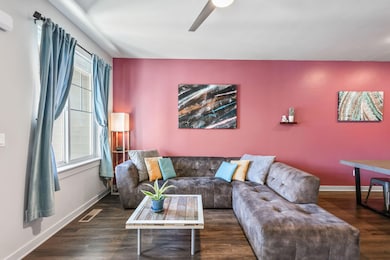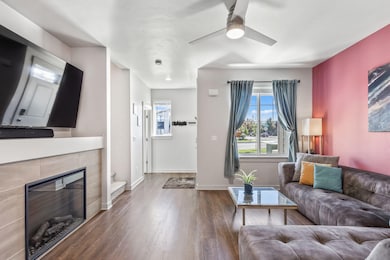
2523 NE Purcell Blvd Bend, OR 97701
Mountain View NeighborhoodEstimated payment $3,287/month
Highlights
- Craftsman Architecture
- Solid Surface Countertops
- 2 Car Attached Garage
- Home Energy Score
- Neighborhood Views
- Eat-In Kitchen
About This Home
Better than new! Located conveniently in NE Bend, this townhome is move-in ready and has three
bedrooms, two full bathrooms, and a powder room. The spacious kitchen has quartz countertops and
stainless appliances, all of which are included in the sale. A cozy gas fireplace and 80'' state-of-
the-art television create an inviting space to relax and entertain—upstairs laundry with an included
washer and dryer and a spacious primary bedroom with a large walk-in closet. The upstairs living area
has skylights for a light and bright feeling with ample closet space. The builder installed whole-
house air conditioning to keep you cool all summer! The spacious alley-accessed garage has plenty of
room for everything needed to enjoy the Central Oregon lifestyle. Fabulous views of Pilot Butte and
convenient access to shopping make this sought-after location a must-see.
Townhouse Details
Home Type
- Townhome
Est. Annual Taxes
- $2,324
Year Built
- Built in 2021
Lot Details
- 2,178 Sq Ft Lot
- Two or More Common Walls
- Drip System Landscaping
- Front Yard Sprinklers
HOA Fees
- $196 Monthly HOA Fees
Parking
- 2 Car Attached Garage
- Alley Access
- Garage Door Opener
- Driveway
Home Design
- Craftsman Architecture
- Contemporary Architecture
- Northwest Architecture
- Stem Wall Foundation
- Frame Construction
- Composition Roof
- Asphalt Roof
Interior Spaces
- 1,450 Sq Ft Home
- 2-Story Property
- Self Contained Fireplace Unit Or Insert
- Electric Fireplace
- Double Pane Windows
- Low Emissivity Windows
- Vinyl Clad Windows
- Living Room with Fireplace
- Neighborhood Views
Kitchen
- Eat-In Kitchen
- Oven
- Range with Range Hood
- Microwave
- Dishwasher
- Solid Surface Countertops
- Disposal
Flooring
- Carpet
- Laminate
- Vinyl
Bedrooms and Bathrooms
- 3 Bedrooms
- Linen Closet
- Walk-In Closet
- Double Vanity
- Bathtub with Shower
Laundry
- Laundry Room
- Dryer
- Washer
Home Security
- Surveillance System
- Smart Locks
- Smart Thermostat
Eco-Friendly Details
- Home Energy Score
- Drip Irrigation
Schools
- Ensworth Elementary School
- Pilot Butte Middle School
- Mountain View Sr High School
Utilities
- Forced Air Heating and Cooling System
- Heating System Uses Natural Gas
- Natural Gas Connected
- Water Heater
- Cable TV Available
Listing and Financial Details
- Exclusions: Owners personal property
- Tax Lot 31
- Assessor Parcel Number 279288
Community Details
Overview
- Built by Pahlisch
- Purcell Landing Subdivision
- On-Site Maintenance
- Maintained Community
- The community has rules related to covenants, conditions, and restrictions
Recreation
- Snow Removal
Security
- Carbon Monoxide Detectors
- Fire and Smoke Detector
Map
Home Values in the Area
Average Home Value in this Area
Tax History
| Year | Tax Paid | Tax Assessment Tax Assessment Total Assessment is a certain percentage of the fair market value that is determined by local assessors to be the total taxable value of land and additions on the property. | Land | Improvement |
|---|---|---|---|---|
| 2024 | $2,507 | $149,730 | -- | -- |
| 2023 | $2,324 | $145,370 | $0 | $0 |
| 2022 | $2,168 | $38,300 | $0 | $0 |
| 2021 | $607 | $37,190 | $0 | $0 |
| 2020 | $576 | $37,190 | $0 | $0 |
| 2019 | $130 | $8,383 | $0 | $0 |
Property History
| Date | Event | Price | Change | Sq Ft Price |
|---|---|---|---|---|
| 11/13/2024 11/13/24 | Price Changed | $519,000 | -1.9% | $358 / Sq Ft |
| 10/17/2024 10/17/24 | Price Changed | $529,000 | -1.9% | $365 / Sq Ft |
| 10/07/2024 10/07/24 | Price Changed | $539,000 | -1.1% | $372 / Sq Ft |
| 09/18/2024 09/18/24 | Price Changed | $545,000 | -4.8% | $376 / Sq Ft |
| 09/04/2024 09/04/24 | For Sale | $572,500 | +26.3% | $395 / Sq Ft |
| 10/01/2021 10/01/21 | Sold | $453,350 | -0.3% | $313 / Sq Ft |
| 08/06/2021 08/06/21 | Pending | -- | -- | -- |
| 06/18/2021 06/18/21 | For Sale | $454,900 | -- | $314 / Sq Ft |
Deed History
| Date | Type | Sale Price | Title Company |
|---|---|---|---|
| Warranty Deed | $453,350 | Amerititle |
Mortgage History
| Date | Status | Loan Amount | Loan Type |
|---|---|---|---|
| Open | $408,015 | New Conventional |
About the Listing Agent

Principal Broker - Oregon License #201223040
I first visited Bend 40 years ago during a family vacation to Black Butte Ranch and a trip to town for dinner at the Pine Tavern. After that trip, living in a mountain town stuck in my head. A few years later, I moved to Sun Valley, Idaho, for one winter of skiing that turned into a 20+ year stay. My first career was operating my commercial fishing vessel in Washington State, Alaska, San Francisco Bay, and the Great Salt Lake, Utah. In 2016, I
Reed's Other Listings
Source: Central Oregon Association of REALTORS®
MLS Number: 220189338
APN: 279288
- 2560 NE Purcell Blvd
- 2052 NE Ancestry Ct
- 2572 NE Purcell Blvd
- 2101 NE Holliday Ave
- 2238 NE Wintergreen Dr
- 2515 NE Wintergreen Dr
- 2011 NE Neil Way
- 2432 NE Crocus Way
- 2026 NE Neil Way
- 2025 NE Neil Way
- 2380 NE Crocus Way
- 2574 NE Robinson St
- 2528 NE Lavender Way
- 2679 NE Wintergreen Dr
- 2690 NE Rosemary Dr
- 2241 NE Hyatt Ct
- 1929 NE Cobble Creek Ave
- 2883 NE Baroness Place
- 2131 NE Wells Acres Rd
- 1801 NE Purcell Blvd Unit 16
