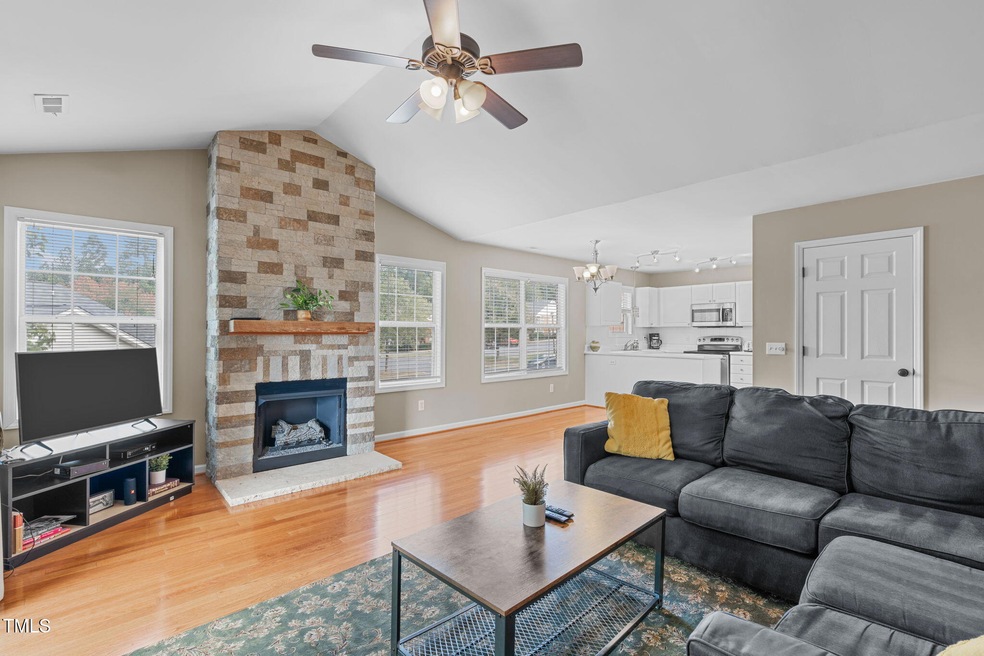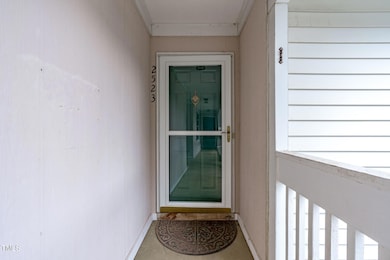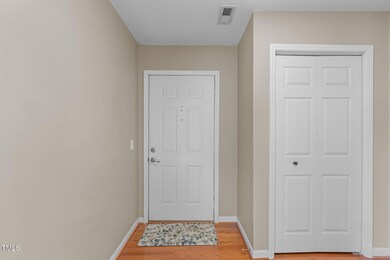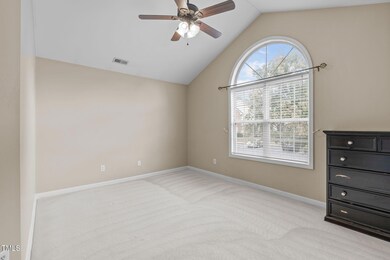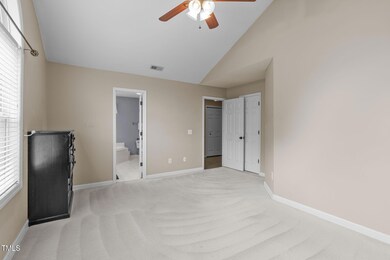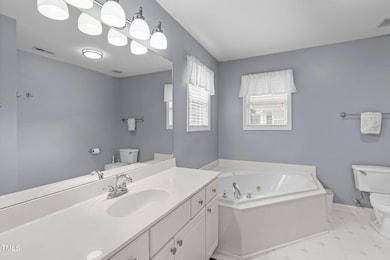
Highlights
- Spa
- Wood Flooring
- End Unit
- Transitional Architecture
- 1 Fireplace
- High Ceiling
About This Home
As of March 2025Opportunity to live in fantastic Cary location! This 2nd floor end unit has 2 bedrooms | 2 full baths. Sun filled open layout with hardwood floors, vaulted ceilings and fireplace. Huge primary bedroom with vaulted ceilings, walk in closet and bathroom with spa tub and walk in shower. Private covered patio with attached storage closet. This location is close to shopping, parks, restaurants and easy on/off highway access. HOA FEES include water, sewer, trash, basic cable/internet, exterior maintenance, parking and POOL & TENNIS! You don't want to miss this one!
Property Details
Home Type
- Condominium
Est. Annual Taxes
- $2,203
Year Built
- Built in 1997
Lot Details
- End Unit
- No Unit Above or Below
- Two or More Common Walls
HOA Fees
- $342 Monthly HOA Fees
Home Design
- Transitional Architecture
- Brick Exterior Construction
- Slab Foundation
- Shingle Roof
- Vinyl Siding
Interior Spaces
- 1,187 Sq Ft Home
- 1-Story Property
- High Ceiling
- Ceiling Fan
- 1 Fireplace
- Entrance Foyer
- Combination Dining and Living Room
- Washer and Dryer
Kitchen
- Electric Oven
- Built-In Range
- Range Hood
- Dishwasher
- Kitchen Island
Flooring
- Wood
- Carpet
- Tile
Bedrooms and Bathrooms
- 2 Bedrooms
- Walk-In Closet
- 2 Full Bathrooms
- Primary bathroom on main floor
- Walk-in Shower
Parking
- 1 Parking Space
- 1 Open Parking Space
Pool
- Spa
Schools
- Dillard Elementary And Middle School
- Athens Dr High School
Utilities
- Forced Air Heating and Cooling System
- Heating System Uses Natural Gas
Community Details
Overview
- Association fees include ground maintenance, trash, water
- Wellington Ridge Homeowners Association, Phone Number (910) 295-3791
- Wellington Ridge Subdivision
- Maintained Community
Recreation
- Tennis Courts
- Community Pool
Map
Home Values in the Area
Average Home Value in this Area
Property History
| Date | Event | Price | Change | Sq Ft Price |
|---|---|---|---|---|
| 03/10/2025 03/10/25 | Sold | $260,000 | -5.5% | $219 / Sq Ft |
| 02/18/2025 02/18/25 | Pending | -- | -- | -- |
| 02/05/2025 02/05/25 | For Sale | $275,000 | +14.6% | $232 / Sq Ft |
| 12/15/2023 12/15/23 | Off Market | $240,000 | -- | -- |
| 10/13/2021 10/13/21 | Sold | $240,000 | 0.0% | $196 / Sq Ft |
| 09/19/2021 09/19/21 | Pending | -- | -- | -- |
| 09/07/2021 09/07/21 | For Sale | $240,000 | 0.0% | $196 / Sq Ft |
| 08/29/2021 08/29/21 | Pending | -- | -- | -- |
| 08/26/2021 08/26/21 | For Sale | $240,000 | -- | $196 / Sq Ft |
Tax History
| Year | Tax Paid | Tax Assessment Tax Assessment Total Assessment is a certain percentage of the fair market value that is determined by local assessors to be the total taxable value of land and additions on the property. | Land | Improvement |
|---|---|---|---|---|
| 2024 | $2,203 | $260,374 | $0 | $260,374 |
| 2023 | $1,775 | $175,128 | $0 | $175,128 |
| 2022 | $1,709 | $175,128 | $0 | $175,128 |
| 2021 | $1,675 | $175,128 | $0 | $175,128 |
| 2020 | $1,684 | $175,128 | $0 | $175,128 |
| 2019 | $1,312 | $120,685 | $0 | $120,685 |
| 2018 | $1,232 | $120,685 | $0 | $120,685 |
| 2017 | $1,185 | $120,685 | $0 | $120,685 |
| 2016 | $1,167 | $120,685 | $0 | $120,685 |
| 2015 | $1,149 | $114,682 | $0 | $114,682 |
| 2014 | -- | $114,682 | $0 | $114,682 |
Mortgage History
| Date | Status | Loan Amount | Loan Type |
|---|---|---|---|
| Previous Owner | $180,000 | New Conventional | |
| Previous Owner | $100,000 | New Conventional | |
| Previous Owner | $117,724 | FHA | |
| Previous Owner | $66,000 | Unknown | |
| Previous Owner | $96,815 | Unknown |
Deed History
| Date | Type | Sale Price | Title Company |
|---|---|---|---|
| Warranty Deed | $260,000 | None Listed On Document | |
| Warranty Deed | $260,000 | None Listed On Document | |
| Warranty Deed | $240,000 | None Available | |
| Warranty Deed | $120,000 | None Available | |
| Warranty Deed | $114,000 | -- |
Similar Homes in Cary, NC
Source: Doorify MLS
MLS Number: 10074743
APN: 0762.08-98-9134-012
- 3322 Wellington Ridge Loop
- 723 Renshaw Ct
- 521 Renshaw Ct
- 1613 Bulon Dr
- 1221 Renshaw Ct
- 2414 Stephens Rd
- 2421 Stephens Rd
- 1623 Alicary Ct
- 224 Heidinger Dr
- 313 Dunhagan Place
- 0 SE Cary Pkwy Unit 2491180
- 201 Dunhagan Place
- 1536 Dirkson Ct
- 6315 Tryon Rd
- 2210 Stephens Rd
- 2434 Stephens Rd
- 118 Benedum Place
- 145 Brannigan Place
- 110 Frank Rd
- 120 Barbary Ct
