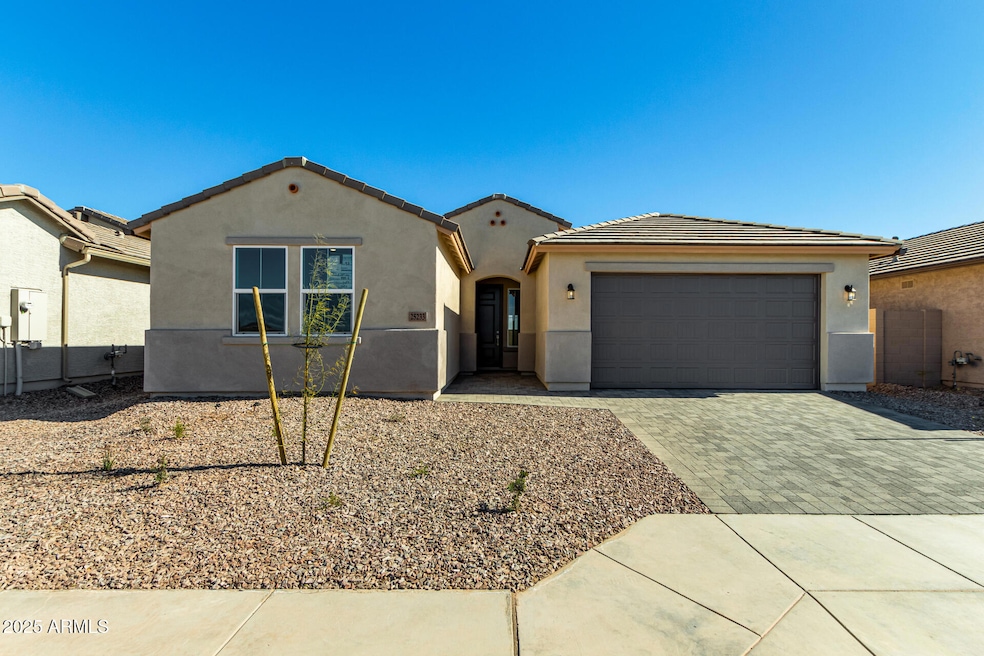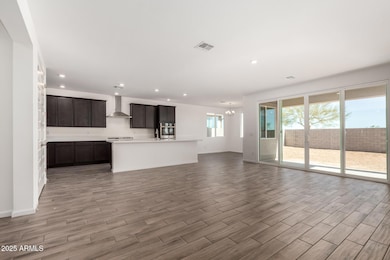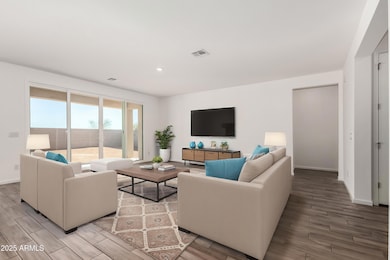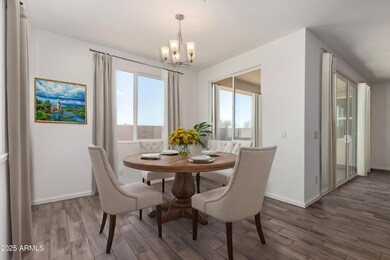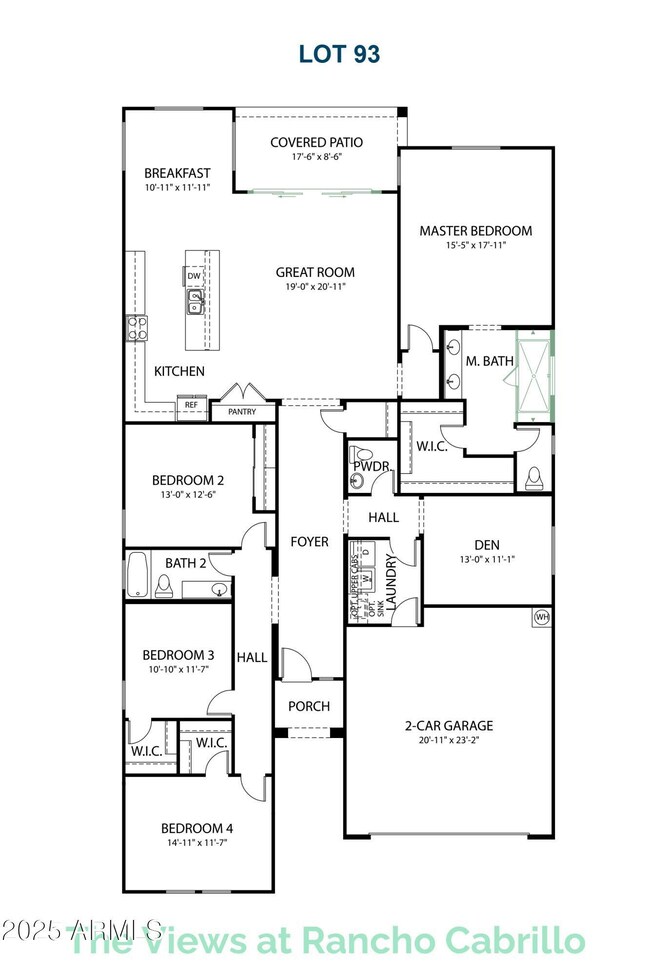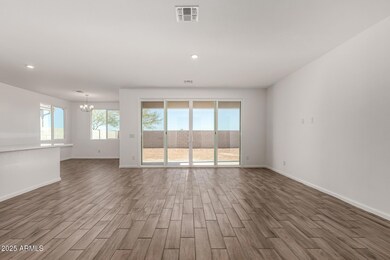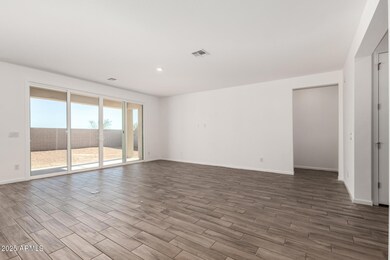
25233 N 131st Dr Peoria, AZ 85383
Estimated payment $3,210/month
Highlights
- Mountain View
- Eat-In Kitchen
- Dual Vanity Sinks in Primary Bathroom
- Lake Pleasant Elementary School Rated A-
- Double Pane Windows
- Cooling Available
About This Home
Welcome to The Views at Rancho Cabrillo! This is a complete 4414 plan from Scott Communities. This one is done as a 4 bedroom 2.5 bathroom with a den. Great room, split floor plan with room for everyone. A beautiful chefs kitchen with 42'' cabinets, quartz counter tops and stainless steel GE appliances. Just off the kitchen is a nice dinning area open to the large great room. Large master suite. Master bath with walk-in double shower. All the bedrooms on this plan are good size. The den and bedrooms are split. All this on a nice size lot. Come out and see it.
Home Details
Home Type
- Single Family
Est. Annual Taxes
- $299
Year Built
- Built in 2024
Lot Details
- 6,875 Sq Ft Lot
- Desert faces the front of the property
- Block Wall Fence
- Front Yard Sprinklers
- Sprinklers on Timer
HOA Fees
- $59 Monthly HOA Fees
Parking
- 2 Car Garage
Home Design
- Wood Frame Construction
- Tile Roof
- Concrete Roof
- Stucco
Interior Spaces
- 2,556 Sq Ft Home
- 1-Story Property
- Double Pane Windows
- ENERGY STAR Qualified Windows with Low Emissivity
- Mountain Views
Kitchen
- Eat-In Kitchen
- Breakfast Bar
- Gas Cooktop
- Built-In Microwave
- ENERGY STAR Qualified Appliances
- Kitchen Island
Flooring
- Carpet
- Tile
Bedrooms and Bathrooms
- 4 Bedrooms
- Primary Bathroom is a Full Bathroom
- 2.5 Bathrooms
- Dual Vanity Sinks in Primary Bathroom
Eco-Friendly Details
- ENERGY STAR Qualified Equipment for Heating
Schools
- Lake Pleasant Elementary
- Liberty High School
Utilities
- Cooling Available
- Heating System Uses Natural Gas
Community Details
- Association fees include ground maintenance
- Rancho Cabrillo Association, Phone Number (480) 345-0046
- Built by Scott Communities
- Rancho Cabrillo Parcel G Q & U Phase 1 Subdivision
- FHA/VA Approved Complex
Listing and Financial Details
- Home warranty included in the sale of the property
- Tax Lot 93
- Assessor Parcel Number 503-70-472
Map
Home Values in the Area
Average Home Value in this Area
Tax History
| Year | Tax Paid | Tax Assessment Tax Assessment Total Assessment is a certain percentage of the fair market value that is determined by local assessors to be the total taxable value of land and additions on the property. | Land | Improvement |
|---|---|---|---|---|
| 2025 | $299 | $2,502 | $2,502 | -- |
| 2024 | $301 | $2,383 | $2,383 | -- |
| 2023 | $301 | $4,170 | $4,170 | $0 |
| 2022 | $291 | $3,930 | $3,930 | $0 |
Property History
| Date | Event | Price | Change | Sq Ft Price |
|---|---|---|---|---|
| 04/08/2025 04/08/25 | Price Changed | $560,000 | -1.6% | $219 / Sq Ft |
| 02/24/2025 02/24/25 | Price Changed | $569,000 | -1.4% | $223 / Sq Ft |
| 01/24/2025 01/24/25 | For Sale | $577,000 | -- | $226 / Sq Ft |
Mortgage History
| Date | Status | Loan Amount | Loan Type |
|---|---|---|---|
| Closed | $5,500,000 | Credit Line Revolving |
Similar Homes in Peoria, AZ
Source: Arizona Regional Multiple Listing Service (ARMLS)
MLS Number: 6810343
APN: 503-70-472
- 25227 N 131st Dr
- 25215 N 131st Dr
- 25226 N 131st Dr
- 13171 W Buckskin Trail
- 13110 W Avenida Del Rey
- 13242 W Hackamore Dr
- 25314 N 133rd Ave
- 25308 N 133rd Ave
- 25353 N 134th Dr
- 13257 W Avenida Del Rey
- 25330 N 134th Dr
- 13481 W Buckskin Trail
- 25808 N Langley Dr
- 25838 N Langley Dr
- 13341 W Yearling Rd
- 13307 W Paso Trail
- 25930 N Thornhill Dr
- 26312 N 132nd Ln
- 13451 W Remuda Dr
- 13637 W Hackamore Dr
