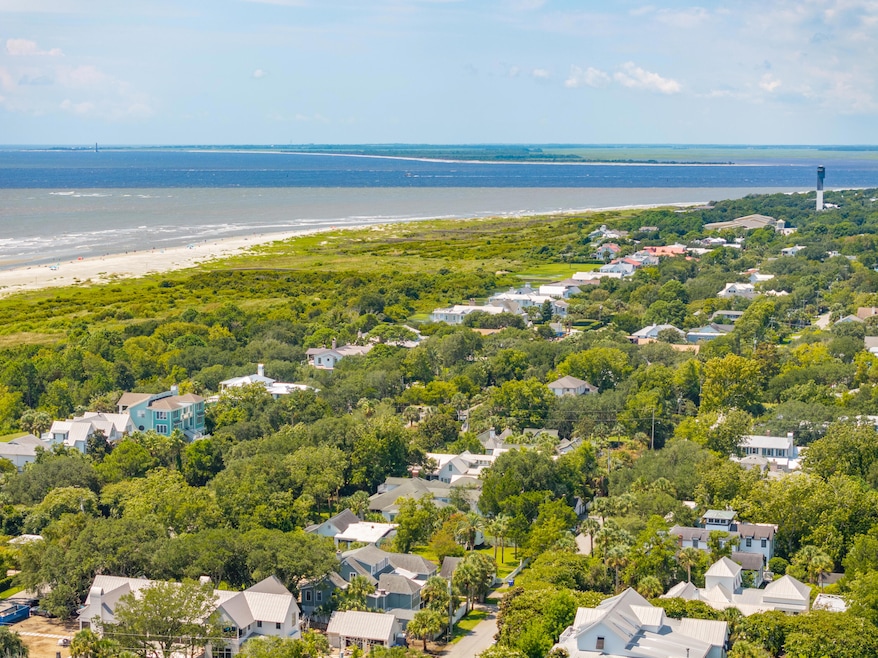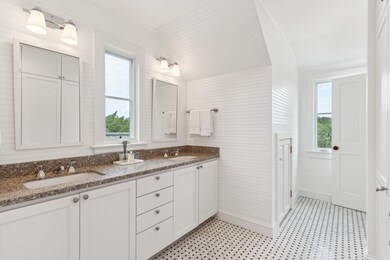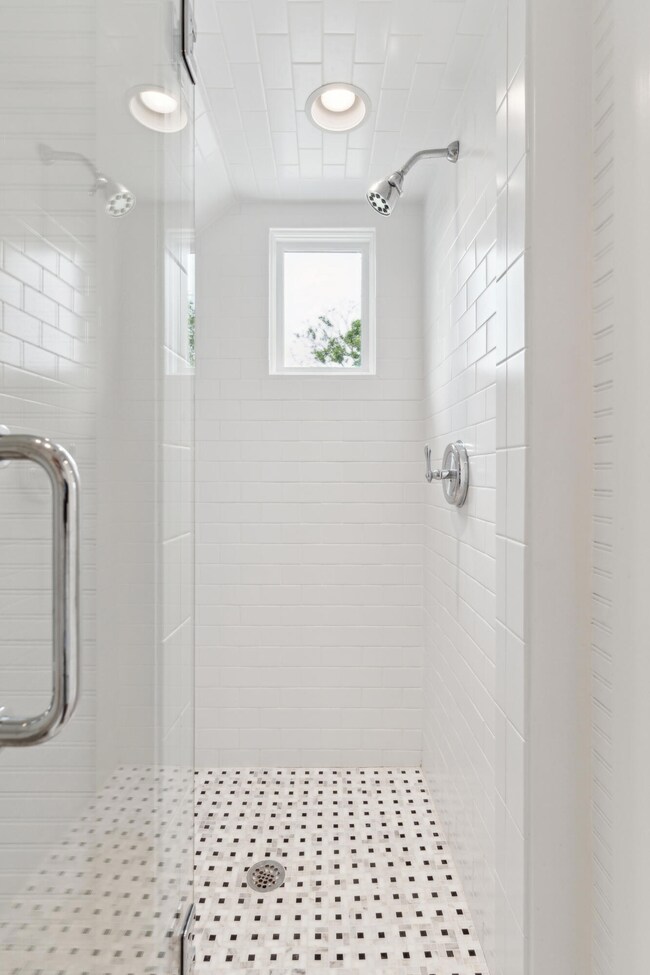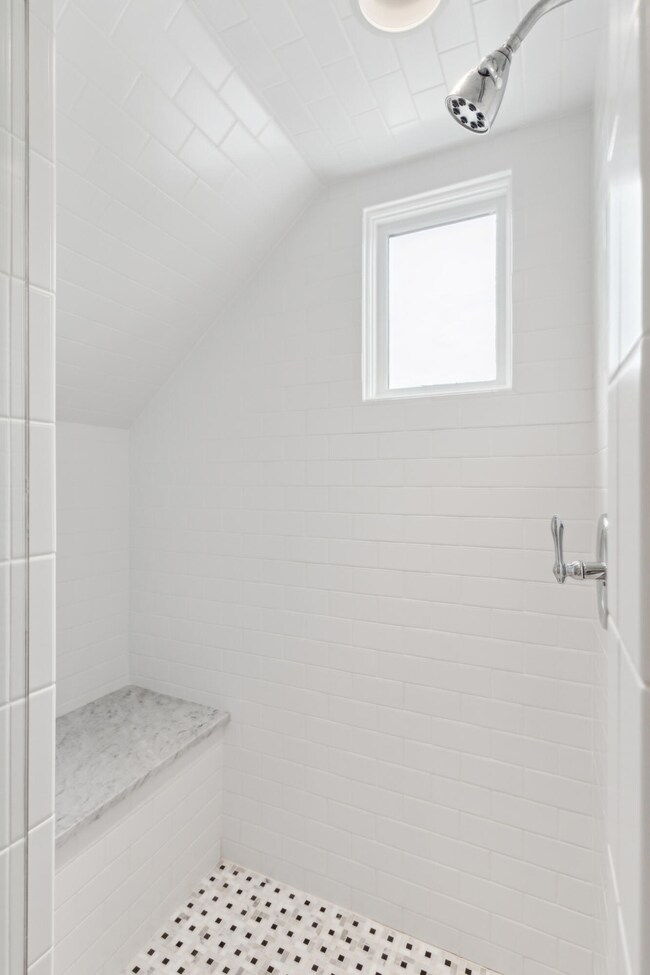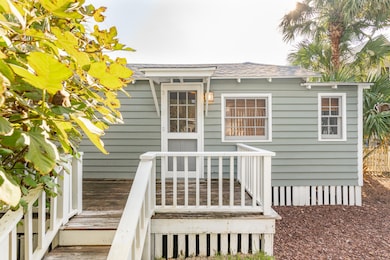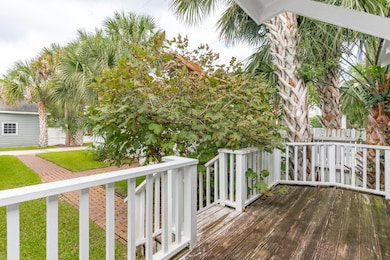
2524 Atlantic Ave Sullivan's Island, SC 29482
Sullivan's Island NeighborhoodHighlights
- Guest House
- Finished Room Over Garage
- Deck
- Sullivans Island Elementary School Rated A
- Carriage House
- Wood Flooring
About This Home
As of October 2024Located in the Historic Atlanticville District of Sullivan's Island, this quintessential island house embodies the allure of living near the sea. Since the late 1700's, Charlestonians have flocked to Sullivan's to enjoy the cool Atlantic breezes and serenity of island living. 2524 Atlantic Avenue was originally constructed in 1895 as a classic example of a Lowcountry beach cottage on an expansive street-to-street lot, just steps from beach access. With a sweeping front lawn and gravel drive shaded by a beautiful live oak, the entrance to the property sets the tone for relaxation. The front entry porch is elevated to capture ocean breezes and offers a wonderful perch to enjoy the sounds of the Atlantic from a rocking chair or hammock. Period front doors open into the main living area clad in beadboard and original wood flooring, with built-in shelving flanking a fireplace. A spacious dining area connects the living room to the modernized kitchen, which has been tastefully updated with hand-built custom cabinetry, silestone counters, stainless appliances, and porch doors custom built by local artisan, Brooks Custom Woodworks, using reclaimed 19th century wood from the original home's attic. A porch off the kitchen provides a convenient space for outdoor cooking and al fresco dining. From the living area, a hallway provides access to the original rooms of the house, with a bathroom and two bedrooms on either side of the hall. The bedroom adjacent to the front porch optionally makes a sunny home office. At the end of the hall a modern era addition offers a generous suite, with a full tiled bath and ample closet space. The opposite wing from the living area contains another large bedroom suite which served as the home's primary bedroom for many years. This main level primary suite option has a large intermediate space between the bedroom and bathroom, an ideal space for a dressing room or home office. The current owner added a second level primary suite, with an enormous bedroom walled with windows on both sides. The primary bath has classic marble tile patterned floors, with silestone counters and custom cabinetry. A huge walk-in closet also has access doors to more storage under the eaves.
On the I'On Avenue side of the property, there is a charming guest cottage that dates to the original construction of the home. This cozy space has provided the current owner monthly income as a legally licensed rental and offers numerous options for flexible use as a guest suite, detached office or gym. A rare detached two-car garage facing I'On Avenue also has a full bath and finished loft for additional useful guest space. The elevated design of the home creates an additional covered parking spot, a dehumidified storage area, a screened recreation space, outdoor shower, and tons of storage space for beach accessories. Steps to the back porch allow the easy transition from the beach to the outdoor shower, and up the back steps to the laundry room where wet bathing suits and towels can be dropped before entering the home.
With three driveways, two detached buildings, and lush mature landscaping, 2524 Atlantic Avenue is a classic island compound that offers an ideal escape from the stress of daily life. Come see why this home embodies what Charlestonians think of as "old Sullivan's Island!"
Home Details
Home Type
- Single Family
Year Built
- Built in 1895
Lot Details
- 0.51 Acre Lot
- Irrigation
Parking
- 1 Car Garage
- Carport
- Finished Room Over Garage
- Off-Street Parking
Home Design
- Carriage House
- Cottage
- Raised Foundation
- Architectural Shingle Roof
- Wood Siding
Interior Spaces
- 3,172 Sq Ft Home
- 2-Story Property
- High Ceiling
- Skylights
- Living Room with Fireplace
- Formal Dining Room
- Wood Flooring
- Dishwasher
Bedrooms and Bathrooms
- 5 Bedrooms
- 4 Full Bathrooms
Laundry
- Laundry Room
- Dryer
- Washer
Outdoor Features
- Deck
- Screened Patio
- Front Porch
Additional Homes
- Guest House
Schools
- Sullivans Island Elementary School
- Moultrie Middle School
- Wando High School
Utilities
- Central Air
- Heating Available
Map
Home Values in the Area
Average Home Value in this Area
Property History
| Date | Event | Price | Change | Sq Ft Price |
|---|---|---|---|---|
| 10/31/2024 10/31/24 | Sold | $4,980,000 | -9.5% | $1,570 / Sq Ft |
| 09/18/2024 09/18/24 | Pending | -- | -- | -- |
| 08/16/2024 08/16/24 | For Sale | $5,500,000 | -- | $1,734 / Sq Ft |
Similar Homes in the area
Source: CHS Regional MLS
MLS Number: 24020773
- 2530 Jasper Blvd
- 0 Middle St
- 2514 Myrtle Ave
- 2407 Atlantic Ave
- 2629 Goldbug Ave
- 2618 Raven Dr
- 2314 Goldbug Ave
- 2256 Ion Ave
- 2220 Ion Ave
- 2802 Ion Ave
- 2808 Ion Ave
- 2114 Pettigrew St
- 2820 Jasper Blvd
- 2857 Brownell Ave
- 2863 Jasper Blvd
- 2870 Ion Ave
- 2014 Ion Ave
- 3001 Marshall Blvd
- 3019 Brownell Ave
- 3030 Brownell Ave
