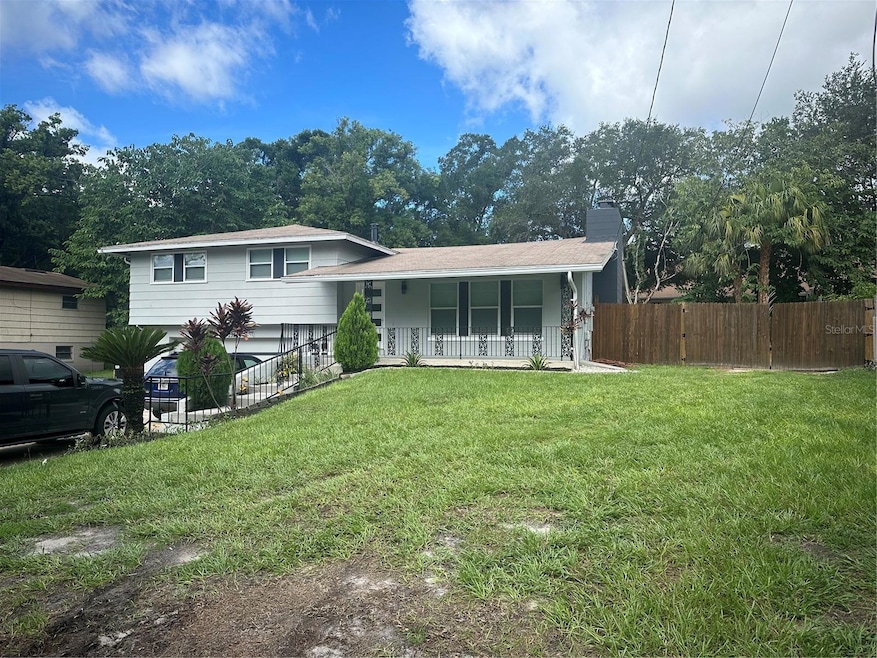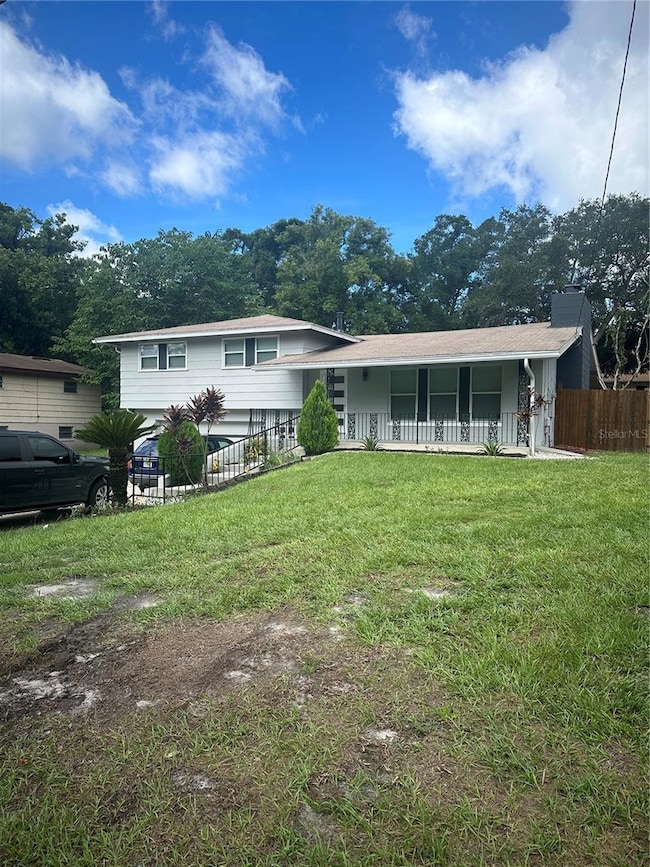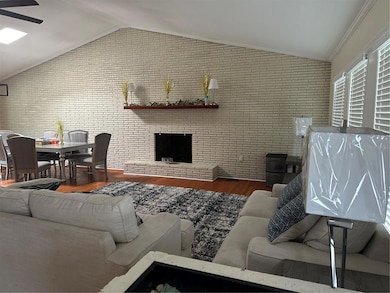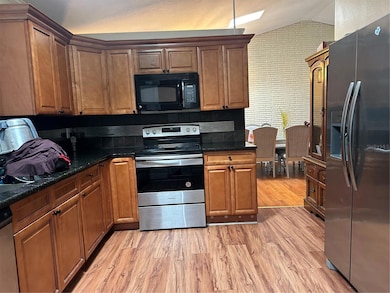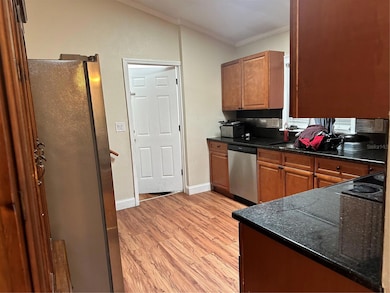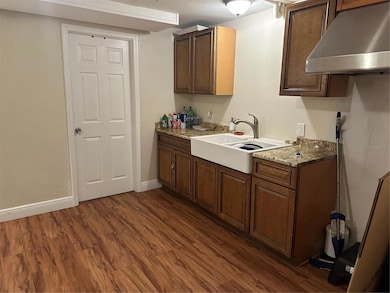
2524 Good Homes Rd Orlando, FL 32818
West Oaks NeighborhoodEstimated payment $3,376/month
Highlights
- Screened Pool
- Wood Flooring
- Solid Surface Countertops
- Contemporary Architecture
- High Ceiling
- No HOA
About This Home
Great investment property or to own a fantastic pool home with a Mother-in-Law Suite downstairs. There are 3 Bedrooms and 2 Bathroom rooms upstairs. The garage was converted to a large 1Bed/1bath, kitchen plus living area downstairs with a separate entrance. When you walk in, the open living room will welcome you inside with oak and granite flooring and porcelain tile on the first floor. Walk further into the home to the update kitchen. Glass sliders off the dining area lead to the patio out side-- into a large custom pool (30 x 18 ) with screen enclosure, waterfall, granite bar with barstools and an outside fire pit. Large private fence with covered porches.
Listing Agent
FORTUNE REALTY OF CLERMONT Brokerage Phone: 352-429-4621 License #3066972
Home Details
Home Type
- Single Family
Est. Annual Taxes
- $5,142
Year Built
- Built in 1966
Lot Details
- 0.26 Acre Lot
- East Facing Home
- Private Entrance
- Vinyl Fence
- Child Gate Fence
- Landscaped with Trees
- Property is zoned R-CE
Parking
- Converted Garage
Home Design
- Contemporary Architecture
- Slab Foundation
- Shingle Roof
- Block Exterior
- Stucco
Interior Spaces
- 1,548 Sq Ft Home
- 2-Story Property
- High Ceiling
- Ceiling Fan
- Wood Burning Fireplace
- Family Room Off Kitchen
- Living Room
- Dining Room
- Crawl Space
- Laundry Room
Kitchen
- Range
- Microwave
- Solid Surface Countertops
- Solid Wood Cabinet
Flooring
- Wood
- Ceramic Tile
Bedrooms and Bathrooms
- 4 Bedrooms
- Closet Cabinetry
- Walk-In Closet
- In-Law or Guest Suite
- 3 Full Bathrooms
Pool
- Screened Pool
- In Ground Pool
- Vinyl Pool
- Fence Around Pool
Outdoor Features
- Covered patio or porch
- Shed
- Rain Gutters
Schools
- Citrus Elementary School
- Ocoee Middle School
- Ocoee High School
Utilities
- Central Heating and Cooling System
- Thermostat
- Septic Tank
Community Details
- No Home Owners Association
- Lake Lucy Estates Subdivision
Listing and Financial Details
- Visit Down Payment Resource Website
- Legal Lot and Block 3 / 00/00
- Assessor Parcel Number 15-22-28-4578-00-030
Map
Home Values in the Area
Average Home Value in this Area
Tax History
| Year | Tax Paid | Tax Assessment Tax Assessment Total Assessment is a certain percentage of the fair market value that is determined by local assessors to be the total taxable value of land and additions on the property. | Land | Improvement |
|---|---|---|---|---|
| 2024 | $5,142 | $339,970 | $70,000 | $269,970 |
| 2023 | $5,142 | $318,547 | $70,000 | $248,547 |
| 2022 | $4,642 | $282,382 | $70,000 | $212,382 |
| 2021 | $2,516 | $143,285 | $40,000 | $103,285 |
| 2020 | $2,383 | $140,312 | $35,000 | $105,312 |
| 2019 | $2,467 | $137,992 | $29,350 | $108,642 |
| 2018 | $2,480 | $137,068 | $29,350 | $107,718 |
| 2017 | $2,491 | $136,797 | $30,000 | $106,797 |
| 2016 | $2,331 | $125,690 | $24,000 | $101,690 |
| 2015 | $1,196 | $117,880 | $24,000 | $93,880 |
| 2014 | $1,236 | $95,338 | $24,000 | $71,338 |
Property History
| Date | Event | Price | Change | Sq Ft Price |
|---|---|---|---|---|
| 11/15/2024 11/15/24 | Price Changed | $529,000 | -1.9% | $342 / Sq Ft |
| 10/21/2024 10/21/24 | Price Changed | $539,000 | -1.8% | $348 / Sq Ft |
| 08/31/2024 08/31/24 | Price Changed | $549,000 | -5.2% | $355 / Sq Ft |
| 08/08/2024 08/08/24 | For Sale | $579,000 | +41.9% | $374 / Sq Ft |
| 02/21/2024 02/21/24 | Sold | $408,000 | -2.6% | $264 / Sq Ft |
| 12/08/2023 12/08/23 | Price Changed | $419,000 | -2.4% | $271 / Sq Ft |
| 11/07/2023 11/07/23 | For Sale | $429,500 | +22.7% | $277 / Sq Ft |
| 12/27/2021 12/27/21 | Sold | $350,000 | -1.4% | $166 / Sq Ft |
| 10/28/2021 10/28/21 | Pending | -- | -- | -- |
| 10/19/2021 10/19/21 | Price Changed | $354,900 | -2.7% | $169 / Sq Ft |
| 10/07/2021 10/07/21 | For Sale | $364,900 | 0.0% | $174 / Sq Ft |
| 09/28/2021 09/28/21 | Pending | -- | -- | -- |
| 09/13/2021 09/13/21 | For Sale | $364,900 | -- | $174 / Sq Ft |
Deed History
| Date | Type | Sale Price | Title Company |
|---|---|---|---|
| Quit Claim Deed | -- | None Listed On Document | |
| Warranty Deed | $408,900 | Sunbelt Title | |
| Quit Claim Deed | -- | None Available | |
| Warranty Deed | $56,000 | First Advantage Title Partne | |
| Warranty Deed | $139,800 | Attorney | |
| Personal Reps Deed | $100 | -- |
Mortgage History
| Date | Status | Loan Amount | Loan Type |
|---|---|---|---|
| Previous Owner | $220,000 | New Conventional |
Similar Homes in Orlando, FL
Source: Stellar MLS
MLS Number: G5085539
APN: 28-2215-4578-00-030
- 2663 Greywall Ave
- 2617 Greywall Ave
- 2573 Ocoee Reserve Ct
- 2603 Coventry Ln
- 2423 Auld Scot Blvd
- 2945 Southgate Terrace
- 2618 Coventry Ln
- 2637 Florence St
- 1932 Good Homes Rd
- 1859 Lake Hill Cir
- 2100 Red Gate Rd
- 1807 Good Homes Rd
- 7700 Greytwig Ln
- 8347 Willowwood St
- 2444 Andre Ct
- 1730 Lochshyre Loop
- 7646 Covedale Dr
- 2405 Griffin Ct
- 7628 Eldorado Place
- 1801 E Silver Star Rd Unit 1
