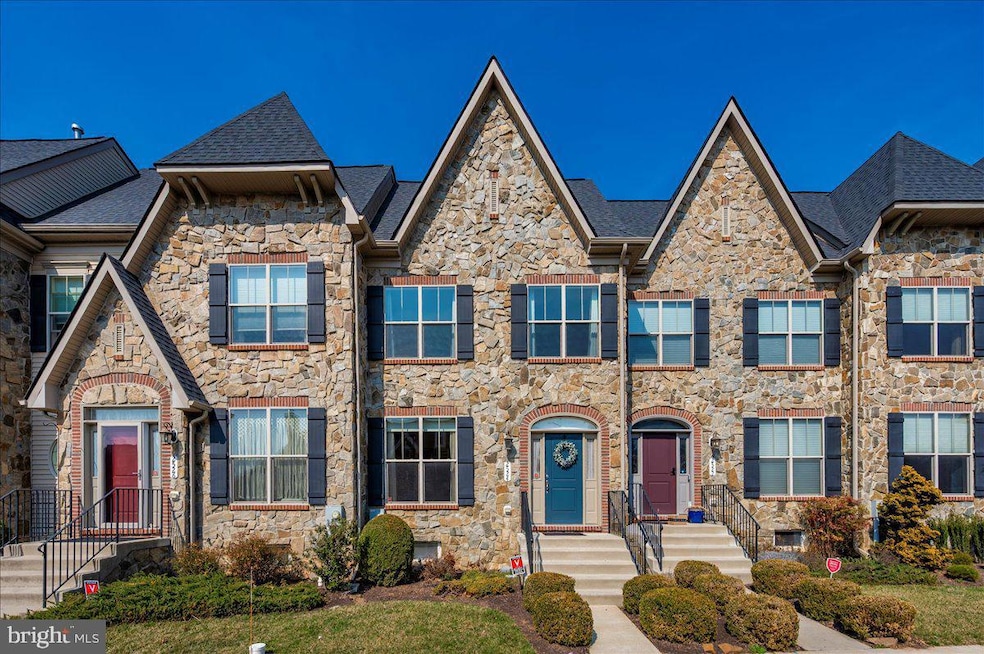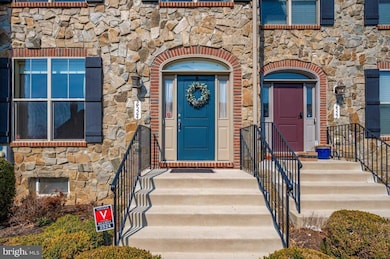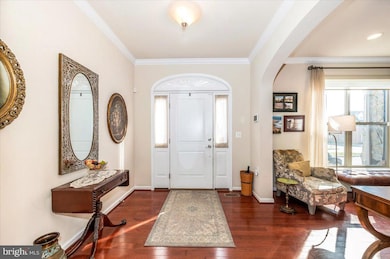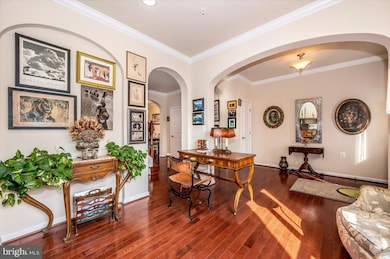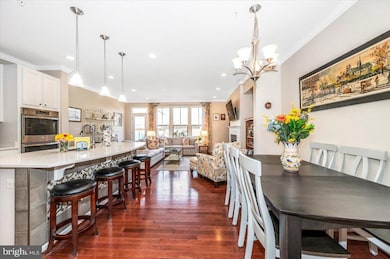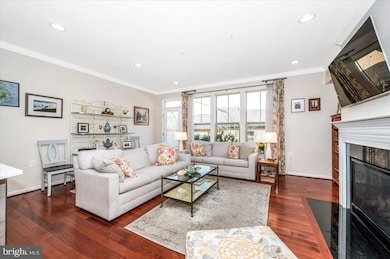
2524 Island Grove Blvd Frederick, MD 21701
Wormans Mill NeighborhoodEstimated payment $4,265/month
Highlights
- Home Theater
- French Architecture
- Attic
- Walkersville High School Rated A-
- Wood Flooring
- Great Room
About This Home
Introducing the stunning WORMALD Chateau Amboise model, a stone-front home with a two-car garage, offering three finished levels of exceptional living space in the highly sought-after Mill Island at Wormald's Mill community. This thoughtfully designed home blends style, functionality, and comfort to create the perfect living experience.
The main level greets you with an open-concept design, featuring dramatic arched doorways and a dedicated Home Office/Library. The gourmet kitchen steals the show with a striking island with seating for four and an elegant backsplash, setting it apart as a true centerpiece. The light-filled great room overlooks a private rear courtyard, seamlessly blending indoor and outdoor living.
The spacious Primary Suite is a retreat, boasting a large walk-in closet and a spa-like bathroom. The Primary Bath in this home includes a luxurious free-standing soaking tub and a separate shower. The upper level also offers two additional bedrooms and a shared full bath with double sinks, ensuring comfort and convenience for family or guests.
The finished lower level is designed for entertainment and relaxation, featuring a wet bar, a cozy family room, and a versatile media/exercise room with a full bathroom.
Worman's Mill is a low-maintenance community that takes care of front lawn maintenance, snow removal, and offers an array of amenities, including swimming pools, tennis courts, and a grand clubhouse. This vibrant neighborhood also includes the Village Center, where residents can shop and dine just steps from their home.
Conveniently located minutes from major highways like Rt. 15, I-270, and I-70, Worman's Mill provides easy access to downtown Frederick City. Explore everything the city has to offer, from boutique shopping and fine dining to local pubs and cultural events.
Townhouse Details
Home Type
- Townhome
Est. Annual Taxes
- $7,710
Year Built
- Built in 2015
Lot Details
- 2,332 Sq Ft Lot
- Property is in very good condition
HOA Fees
- $107 Monthly HOA Fees
Parking
- 2 Car Detached Garage
- Rear-Facing Garage
- Garage Door Opener
- On-Street Parking
Home Design
- French Architecture
- Brick Foundation
- Asphalt Roof
- Stone Siding
- Vinyl Siding
Interior Spaces
- Property has 3 Levels
- Wet Bar
- Ceiling height of 9 feet or more
- Gas Fireplace
- Low Emissivity Windows
- Insulated Windows
- Entrance Foyer
- Great Room
- Home Theater
- Den
- Game Room
- Utility Room
- English Basement
- Attic
Kitchen
- Eat-In Kitchen
- Kitchen Island
Flooring
- Wood
- Carpet
- Ceramic Tile
Bedrooms and Bathrooms
- 3 Bedrooms
- En-Suite Primary Bedroom
- En-Suite Bathroom
Laundry
- Laundry Room
- Laundry on upper level
Home Security
Outdoor Features
- Patio
Schools
- Walkersville High School
Utilities
- Forced Air Heating and Cooling System
- Underground Utilities
- Natural Gas Water Heater
- Cable TV Available
Listing and Financial Details
- Tax Lot 511
- Assessor Parcel Number 1102590506
Community Details
Overview
- $100 Capital Contribution Fee
- Built by WORMALD HOMES
- Mill Island At Worman's Mill Subdivision, Amboise Floorplan
Recreation
- Community Pool
Security
- Fire Sprinkler System
Map
Home Values in the Area
Average Home Value in this Area
Tax History
| Year | Tax Paid | Tax Assessment Tax Assessment Total Assessment is a certain percentage of the fair market value that is determined by local assessors to be the total taxable value of land and additions on the property. | Land | Improvement |
|---|---|---|---|---|
| 2024 | $7,483 | $416,733 | $0 | $0 |
| 2023 | $6,925 | $390,967 | $0 | $0 |
| 2022 | $6,568 | $365,200 | $80,000 | $285,200 |
| 2021 | $6,536 | $364,233 | $0 | $0 |
| 2020 | $6,514 | $363,267 | $0 | $0 |
| 2019 | $6,494 | $362,300 | $70,000 | $292,300 |
| 2018 | $6,175 | $346,167 | $0 | $0 |
| 2017 | $3,353 | $362,300 | $0 | $0 |
| 2016 | -- | $313,900 | $0 | $0 |
| 2015 | -- | $70,000 | $0 | $0 |
| 2014 | -- | $70,000 | $0 | $0 |
Property History
| Date | Event | Price | Change | Sq Ft Price |
|---|---|---|---|---|
| 03/28/2025 03/28/25 | For Sale | $629,900 | -- | $223 / Sq Ft |
Deed History
| Date | Type | Sale Price | Title Company |
|---|---|---|---|
| Gift Deed | -- | None Available | |
| Deed | $410,450 | Commonwealth Land Title Ins |
Mortgage History
| Date | Status | Loan Amount | Loan Type |
|---|---|---|---|
| Previous Owner | $416,815 | VA |
About the Listing Agent

With Twenty Two years of experience, Steve Baumgartner is one of the most respected agents in Maryland. Having lived in Montgomery County practically his whole life, Steve has extensive knowledge of the area and knows the market inside and out. Whether you are looking for a restaurant recommendation in Gaithersburg, the best schools near Potomac, or a hidden nature trail in Rockville, Steve can be your guide. This passion for his community, combined with his industry expertise and prestigious
Steve's Other Listings
Source: Bright MLS
MLS Number: MDFR2061088
APN: 02-590506
- 2530 Island Grove Blvd
- 3025 Stoner's Ford Way
- 2550 Island Grove Blvd
- 3019 Stoners Ford Way
- 2914 Mill Island Pkwy
- 2617 Island Grove Blvd
- 2606 Mill Race Rd
- 2500 Waterside Dr Unit 306
- 2605 Caulfield Ct
- 952 Jubal Way
- 2639 Bear Den Rd
- 2621 Bear Den Rd
- 8200 Red Wing Ct
- 8247 Waterside Ct
- 2479 Five Shillings Rd
- 7925 Longmeadow Dr
- 2619 S Everly Dr
- 837 Dunbrooke Ct
- 8020 Hollow Reed Ct
- 8207 Blue Heron Dr Unit 3B
