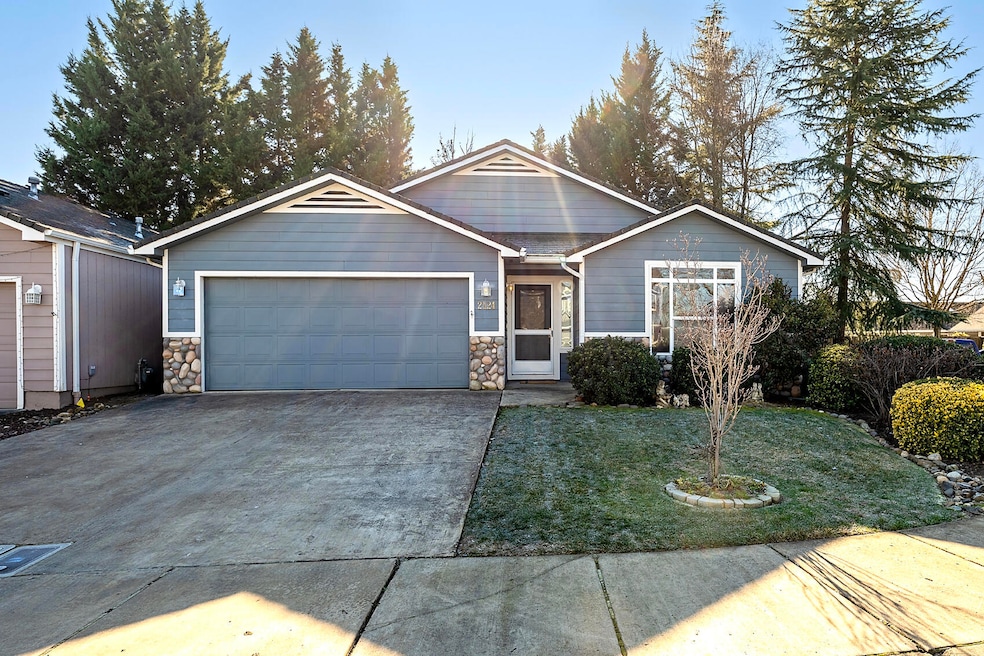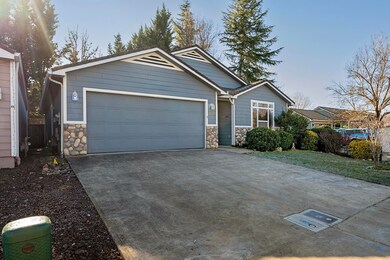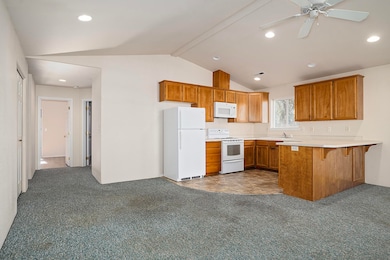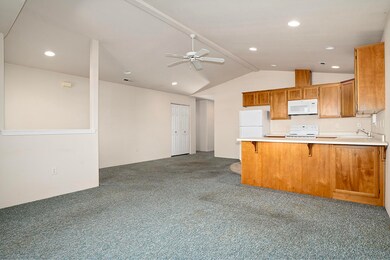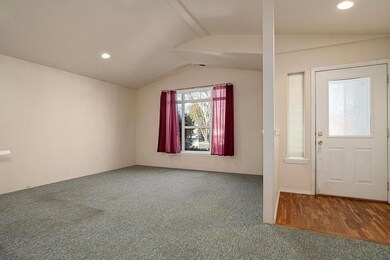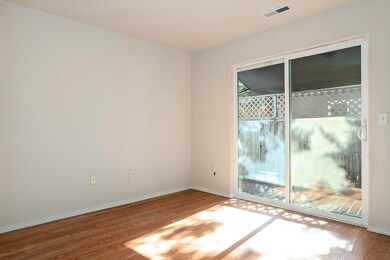
2524 Parkwood Village Ln Central Point, OR 97502
Highlights
- Open Floorplan
- Territorial View
- 2 Car Attached Garage
- Contemporary Architecture
- Vaulted Ceiling
- Eat-In Kitchen
About This Home
As of February 2025Excellent opportunity to purchase this affordable home in the desirable CPE area. Built in 2002, this home features a nice open floor plan with vaulted ceilings in the great room. Modest size kitchen offers oak cabinetry and recess lighting. Discover a walk-in closet in the primary plus ceiling fan. Convnenient Indoor utility room. Central heat/AC. Low maintenance yard and much more. Located just minutes away from the airport/Coscto/and I-5 fwy access!
Home Details
Home Type
- Single Family
Est. Annual Taxes
- $3,044
Year Built
- Built in 2002
Lot Details
- 3,485 Sq Ft Lot
- Fenced
- Front Yard Sprinklers
- Property is zoned R-2, R-2
HOA Fees
- $85 Monthly HOA Fees
Parking
- 2 Car Attached Garage
- Driveway
Home Design
- Contemporary Architecture
- Frame Construction
- Composition Roof
- Concrete Perimeter Foundation
Interior Spaces
- 1,380 Sq Ft Home
- 1-Story Property
- Open Floorplan
- Vaulted Ceiling
- Ceiling Fan
- Double Pane Windows
- Living Room
- Territorial Views
- Laundry Room
Kitchen
- Eat-In Kitchen
- Cooktop
- Microwave
- Dishwasher
- Disposal
Flooring
- Carpet
- Vinyl
Bedrooms and Bathrooms
- 3 Bedrooms
- Walk-In Closet
- 2 Full Bathrooms
- Bathtub with Shower
Home Security
- Carbon Monoxide Detectors
- Fire and Smoke Detector
Outdoor Features
- Patio
Schools
- Jewett Elementary School
- Scenic Middle School
- Crater High School
Utilities
- Forced Air Heating and Cooling System
- Heat Pump System
- Natural Gas Connected
- Water Heater
Community Details
- Parkwood Village Aplanned Community Subdivision
- On-Site Maintenance
- Maintained Community
Listing and Financial Details
- Exclusions: Hot tub, all white cabinet shelves in the garage
- Assessor Parcel Number 10942945
Map
Home Values in the Area
Average Home Value in this Area
Property History
| Date | Event | Price | Change | Sq Ft Price |
|---|---|---|---|---|
| 02/28/2025 02/28/25 | Sold | $300,000 | -3.2% | $217 / Sq Ft |
| 02/08/2025 02/08/25 | Pending | -- | -- | -- |
| 01/31/2025 01/31/25 | For Sale | $309,900 | -- | $225 / Sq Ft |
Tax History
| Year | Tax Paid | Tax Assessment Tax Assessment Total Assessment is a certain percentage of the fair market value that is determined by local assessors to be the total taxable value of land and additions on the property. | Land | Improvement |
|---|---|---|---|---|
| 2024 | $3,044 | $177,780 | $27,290 | $150,490 |
| 2023 | $2,946 | $172,610 | $26,500 | $146,110 |
| 2022 | $2,878 | $172,610 | $26,500 | $146,110 |
| 2021 | $2,796 | $167,590 | $25,730 | $141,860 |
| 2020 | $2,714 | $162,710 | $24,980 | $137,730 |
| 2019 | $2,647 | $153,380 | $23,550 | $129,830 |
| 2018 | $2,567 | $148,920 | $22,860 | $126,060 |
| 2017 | $2,502 | $148,920 | $22,860 | $126,060 |
| 2016 | $2,429 | $140,380 | $21,560 | $118,820 |
| 2015 | $2,231 | $133,920 | $20,930 | $112,990 |
| 2014 | $2,111 | $128,540 | $19,740 | $108,800 |
Mortgage History
| Date | Status | Loan Amount | Loan Type |
|---|---|---|---|
| Previous Owner | $363,000 | Reverse Mortgage Home Equity Conversion Mortgage | |
| Previous Owner | $95,000 | Credit Line Revolving | |
| Closed | $40,000 | No Value Available |
Deed History
| Date | Type | Sale Price | Title Company |
|---|---|---|---|
| Warranty Deed | $300,000 | Ticor Title | |
| Bargain Sale Deed | $69,333 | -- | |
| Interfamily Deed Transfer | $40,000 | Key Title Company | |
| Warranty Deed | $40,000 | Key Title Company |
Similar Homes in Central Point, OR
Source: Southern Oregon MLS
MLS Number: 220195274
APN: 10942945
- 2580 Parkwood Village Ln
- 2610 Beebe Rd
- 446 Beebe Rd
- 2509 Brookdale Dr
- 4286 Hamrick Rd
- 1840 E Pine St
- 4601 Biddle Rd Unit C
- 4404 Biddle Rd
- 4251 Table Rock Rd
- 2314 Lara Ln
- 1117 Annalise St
- 1121 Annalise St
- 1125 Annalise St
- 1129 Annalise St
- 1133 Annalise St
- 1137 Annalise St
- 2342 New Haven Dr
- 151 Wind Song Ln
- 4121 Table Rock Rd
- 4718 Gebhard Rd
