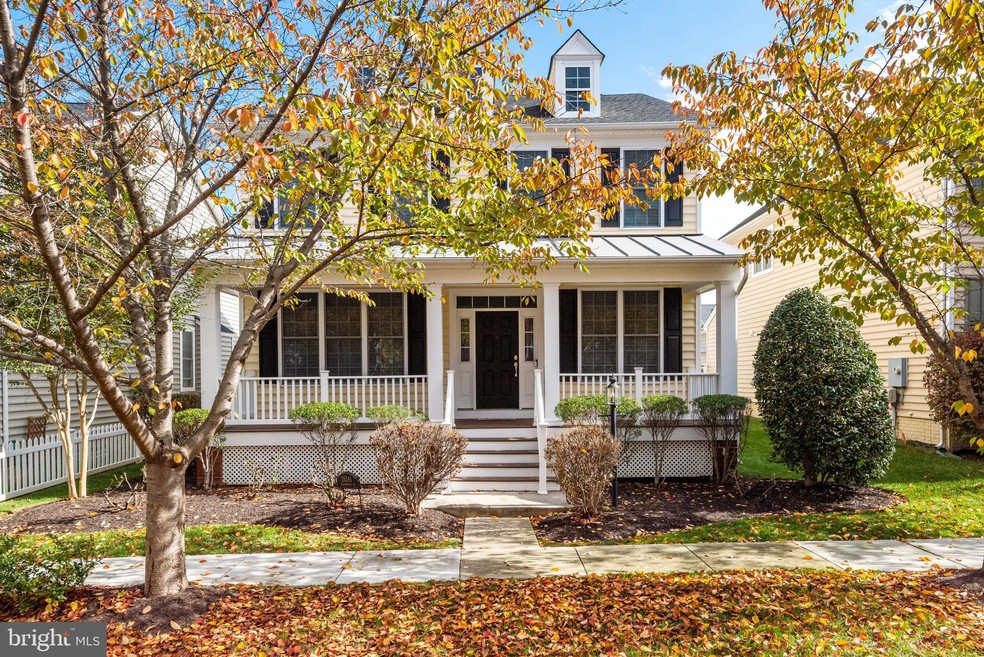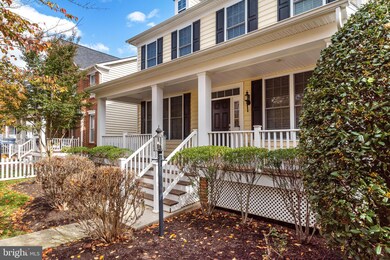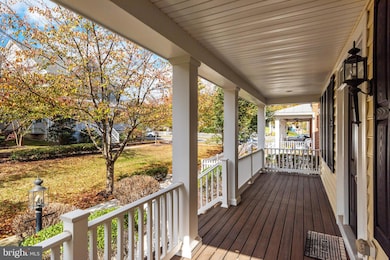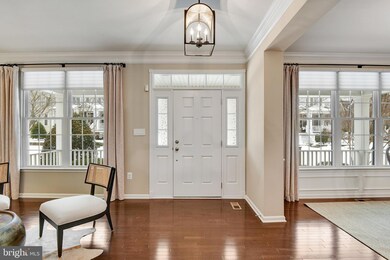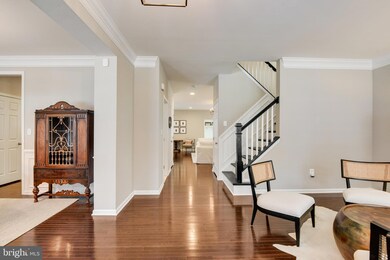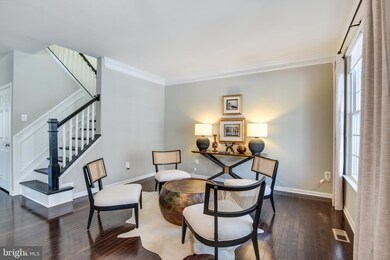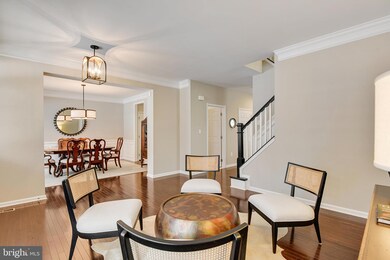
25241 Easterwood Ln Chantilly, VA 20152
Highlights
- Golf Club
- Gourmet Kitchen
- Colonial Architecture
- Liberty Elementary School Rated A
- Open Floorplan
- 2-minute walk to South Riding Center Park
About This Home
As of March 2025Located in South Riding, one of the most sought after communities in Loudoun County, this stunning property features a 2-car attached garage, 4 bedrooms, 3.5 baths and 3,800 square feet of living space on three fully finished levels. With over $100,000 in recent upgrades and improvements, this property is turn-key and ready for your enjoyment! The main level features an open floor plan with hardwood floors, custom paint, and recently updated designer light fixtures. As you enter the property, you will be wowed by the sun filled living room and spacious dining room with custom wainscoting, perfect for holidays or family gatherings. Enjoy cooking in your gourmet kitchen with granite countertops, white cabinetry, premium stainless-steel appliances, and stylish backsplash. Enjoy movie night in your cozy family room complete with a gas fireplace and custom mantle. Professionally designed sunroom/mudroom with beautiful built-ins for maximum storage & organization. On the upper level you will find the spacious primary suite with a custom designed walk-in closet! Newly upgraded spa master bath with luxury tiles, double vanities, soaking tub, frameless shower, and the best part...heated floors! The upper level also includes three secondary bedrooms, an additional full bath and laundry room. The lower level features a rec room, full bathroom, and a large storage room. Unfinished room with egress window that can easily be finished into a 5th bedroom. Lastly, enjoy a cup of coffee or a summer barbecue on your low-maintenance composite deck and oversized front porch. Community amenities include 4 outdoor pools, 10 playgrounds, 4 tennis courts, a pickleball court, and miles of biking and walking trails. South Riding is home to the county’s state of the art Dulles South Recreation and Community Center which features an indoor swimming pool, lazy river, fitness center, sports court and a rock-climbing wall, as well as an outdoor skate park and bike park. Conveniently located near RT 50 and the Dulles Toll Road.
Home Details
Home Type
- Single Family
Est. Annual Taxes
- $7,252
Year Built
- Built in 2012
Lot Details
- 6,098 Sq Ft Lot
- Open Space
- East Facing Home
- Landscaped
- Premium Lot
- Sprinkler System
- Property is zoned PDH4
HOA Fees
- $110 Monthly HOA Fees
Parking
- 2 Car Attached Garage
- Garage Door Opener
- Driveway
Home Design
- Colonial Architecture
- Asphalt Roof
- Vinyl Siding
- Concrete Perimeter Foundation
Interior Spaces
- Property has 3 Levels
- Open Floorplan
- Chair Railings
- Crown Molding
- Ceiling height of 9 feet or more
- Fireplace Mantel
- Entrance Foyer
- Family Room Off Kitchen
- Living Room
- Dining Room
- Improved Basement
- Heated Basement
- Fire and Smoke Detector
Kitchen
- Gourmet Kitchen
- Breakfast Room
- Built-In Oven
- Microwave
- Ice Maker
- Dishwasher
- Upgraded Countertops
- Disposal
Bedrooms and Bathrooms
- 4 Bedrooms
- En-Suite Primary Bedroom
Laundry
- Laundry on upper level
- Washer
Outdoor Features
- Deck
- Porch
Schools
- Liberty Elementary School
- J. Michael Lunsford Middle School
- Freedom High School
Utilities
- Forced Air Zoned Heating and Cooling System
- Natural Gas Water Heater
Listing and Financial Details
- Tax Lot 357
- Assessor Parcel Number 165461328000
Community Details
Overview
- Association fees include common area maintenance, insurance, management, pool(s), recreation facility, reserve funds, road maintenance, snow removal, trash
- South Riding Proprietary HOA
- Built by TOLL BROTHERS INC.
- South Riding Subdivision, Northwyck Manor Floorplan
- Property Manager
Amenities
- Picnic Area
- Clubhouse
- Party Room
- Recreation Room
Recreation
- Golf Club
- Tennis Courts
- Community Basketball Court
- Volleyball Courts
- Community Playground
- Community Pool
- Jogging Path
- Bike Trail
Map
Home Values in the Area
Average Home Value in this Area
Property History
| Date | Event | Price | Change | Sq Ft Price |
|---|---|---|---|---|
| 03/28/2025 03/28/25 | Sold | $930,000 | +3.3% | $243 / Sq Ft |
| 02/22/2025 02/22/25 | Pending | -- | -- | -- |
| 02/20/2025 02/20/25 | For Sale | $899,900 | +66.8% | $235 / Sq Ft |
| 06/06/2012 06/06/12 | Sold | $539,562 | +2.5% | $162 / Sq Ft |
| 03/17/2012 03/17/12 | Pending | -- | -- | -- |
| 03/09/2012 03/09/12 | For Sale | $526,395 | -- | $158 / Sq Ft |
Tax History
| Year | Tax Paid | Tax Assessment Tax Assessment Total Assessment is a certain percentage of the fair market value that is determined by local assessors to be the total taxable value of land and additions on the property. | Land | Improvement |
|---|---|---|---|---|
| 2024 | $7,252 | $838,430 | $271,700 | $566,730 |
| 2023 | $7,240 | $827,450 | $271,700 | $555,750 |
| 2022 | $6,662 | $748,540 | $241,700 | $506,840 |
| 2021 | $6,468 | $659,980 | $211,700 | $448,280 |
| 2020 | $6,415 | $619,820 | $196,700 | $423,120 |
| 2019 | $6,348 | $607,480 | $196,700 | $410,780 |
| 2018 | $6,206 | $571,980 | $176,700 | $395,280 |
| 2017 | $6,170 | $548,480 | $176,700 | $371,780 |
| 2016 | $6,194 | $540,980 | $0 | $0 |
| 2015 | $6,109 | $361,550 | $0 | $361,550 |
| 2014 | $5,996 | $342,420 | $0 | $342,420 |
Mortgage History
| Date | Status | Loan Amount | Loan Type |
|---|---|---|---|
| Open | $744,000 | New Conventional | |
| Previous Owner | $265,000 | New Conventional |
Deed History
| Date | Type | Sale Price | Title Company |
|---|---|---|---|
| Deed | $930,000 | Stewart Title Guaranty Company | |
| Special Warranty Deed | $539,562 | -- |
Similar Homes in Chantilly, VA
Source: Bright MLS
MLS Number: VALO2082810
APN: 165-46-1328
- 25210 Ulysses St
- 42558 Neighborly Ln
- 25257 Doolittle Ln
- 25265 Doolittle Ln
- 42683 Sandman Terrace
- 25262 Celest Terrace
- 25370 Radke Terrace
- 42713 Latrobe St
- 25330 Shipley Terrace
- 42812 Smallwood Terrace
- 25561 Arthur Place
- 25373 Crossfield Dr
- 25569 Arthur Place
- 42796 Nations St
- 42751 Bennett St
- 42173 Berrier Farms Terrace
- 42180 Berrier Farms Terrace
- 42802 Cedar Hedge St
- 42341 Abney Wood Dr
- 42536 Flemming Dr
