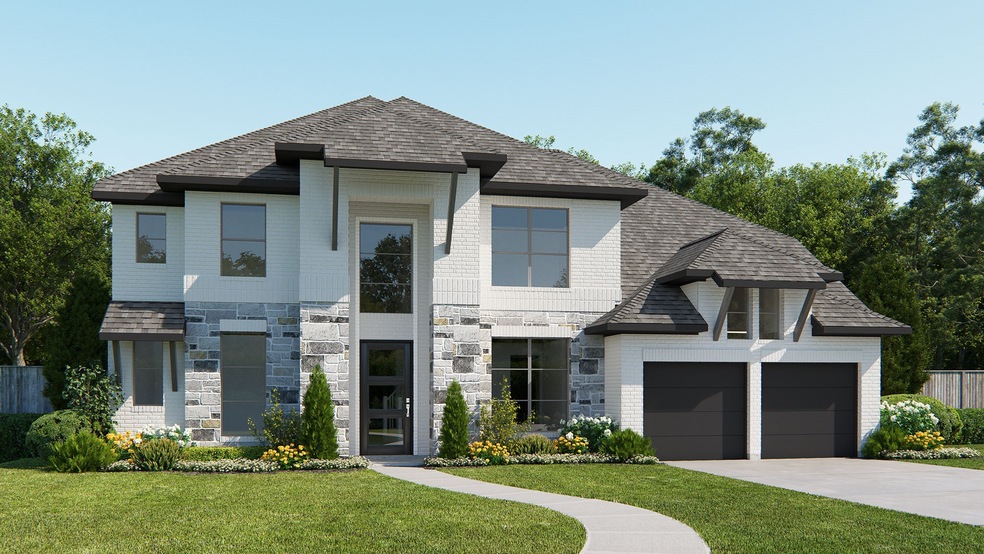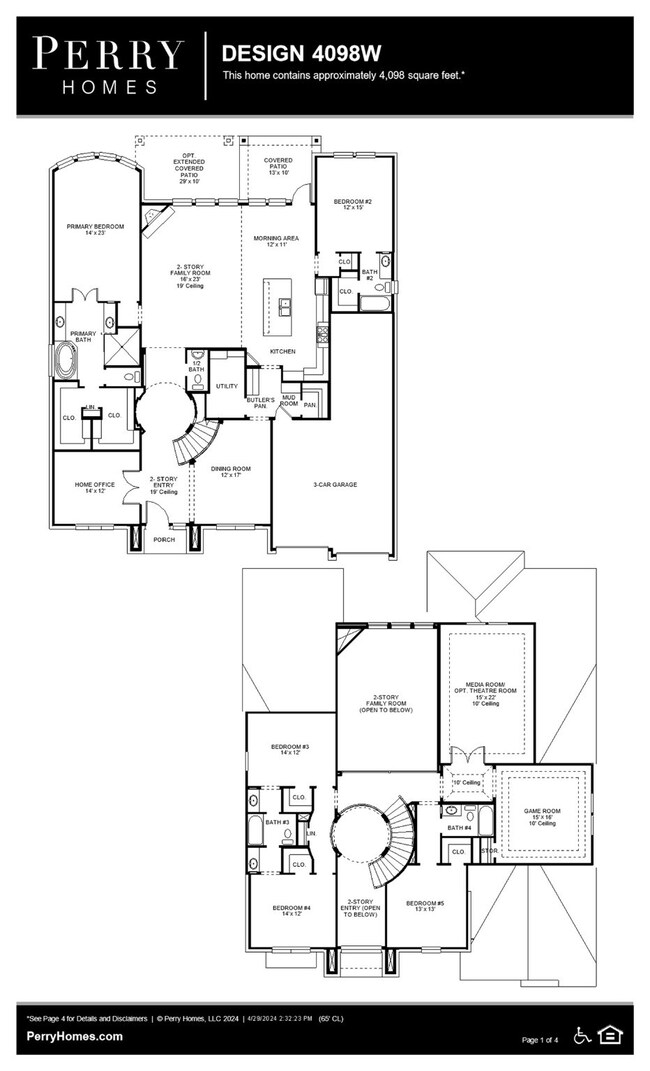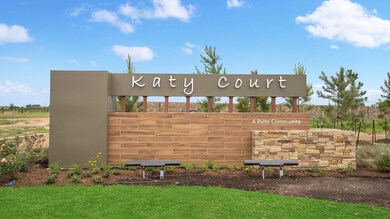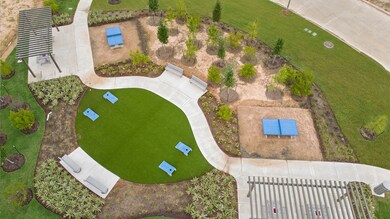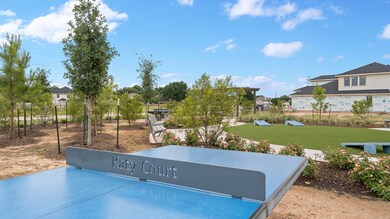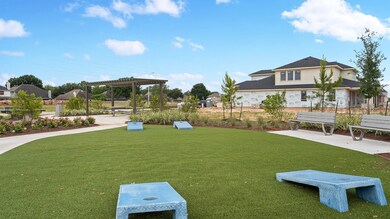
PENDING
NEW CONSTRUCTION
Estimated payment $5,002/month
5
Beds
4.5
Baths
4,098
Sq Ft
$183
Price per Sq Ft
Highlights
- Home Theater
- Deck
- 1 Fireplace
- Under Construction
- Traditional Architecture
- High Ceiling
About This Home
This home is located at 25242 Bamburgh Dr, Katy, TX 77493 and is currently priced at $749,900, approximately $182 per square foot. This property was built in 2025. 25242 Bamburgh Dr is a home located in Harris County with nearby schools including Paetow High School.
Home Details
Home Type
- Single Family
Year Built
- Built in 2025 | Under Construction
Lot Details
- 8,820 Sq Ft Lot
- Lot Dimensions are 70x125
- Southeast Facing Home
- Back Yard Fenced
- Sprinkler System
HOA Fees
- $75 Monthly HOA Fees
Parking
- 3 Car Attached Garage
- Tandem Garage
Home Design
- Traditional Architecture
- Brick Exterior Construction
- Slab Foundation
- Composition Roof
- Stone Siding
Interior Spaces
- 4,098 Sq Ft Home
- 2-Story Property
- High Ceiling
- Ceiling Fan
- 1 Fireplace
- Formal Entry
- Family Room Off Kitchen
- Breakfast Room
- Dining Room
- Home Theater
- Home Office
- Game Room
- Utility Room
- Electric Dryer Hookup
- Fire and Smoke Detector
Kitchen
- Butlers Pantry
- Electric Oven
- Gas Cooktop
- Microwave
- Dishwasher
- Kitchen Island
- Quartz Countertops
- Disposal
Flooring
- Carpet
- Tile
Bedrooms and Bathrooms
- 5 Bedrooms
- En-Suite Primary Bedroom
- Double Vanity
- Soaking Tub
- Bathtub with Shower
- Separate Shower
Eco-Friendly Details
- ENERGY STAR Qualified Appliances
- Energy-Efficient HVAC
- Energy-Efficient Thermostat
Outdoor Features
- Deck
- Covered patio or porch
Schools
- Youngblood Elementary School
- Nelson Junior High
- Freeman High School
Utilities
- Central Heating and Cooling System
- Programmable Thermostat
Community Details
- Katy Court Homeowners Association, Phone Number (281) 870-0585
- Built by Perry Homes
- Katy Court Subdivision
Map
Create a Home Valuation Report for This Property
The Home Valuation Report is an in-depth analysis detailing your home's value as well as a comparison with similar homes in the area
Home Values in the Area
Average Home Value in this Area
Property History
| Date | Event | Price | Change | Sq Ft Price |
|---|---|---|---|---|
| 04/14/2025 04/14/25 | Pending | -- | -- | -- |
| 04/14/2025 04/14/25 | For Sale | $749,900 | -- | $183 / Sq Ft |
Source: Houston Association of REALTORS®
Similar Homes in the area
Source: Houston Association of REALTORS®
MLS Number: 42911672
Nearby Homes
- 27306 Sunterra Village Dr
- 27427 Oasis Ridge Dr
- 25242 Bamburgh Dr
- 25214 Bamburgh Dr
- 3013 Pearl Shore Dr
- 3001 Pearl Shore Dr
- 3005 Pearl Shore Dr
- 25310 Golden Tallgrass Dr
- 25250 Bamburgh Dr
- 3711 Bolsover Dr
- 25230 Bamburgh Dr
- 6834 Harvest Wheat Ln
- 26507 Virginia Wild Rye Ln
- 26526 Foxtail Fern Dr
- 26711 Dalmatian Bellflower
- 26714 Dalmatian Bellflower
- 26806 Dalmatian Bellflower Dr
- 26739 Dalmatian Bellflower Ln
- 6522 Tricolor Beech Ln
- 6526 Tricolor Beech Ln
