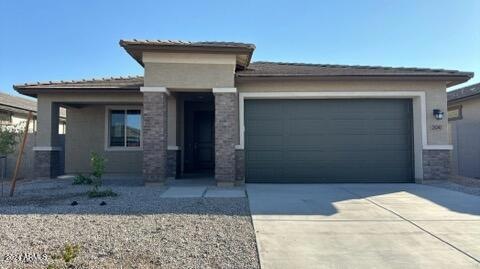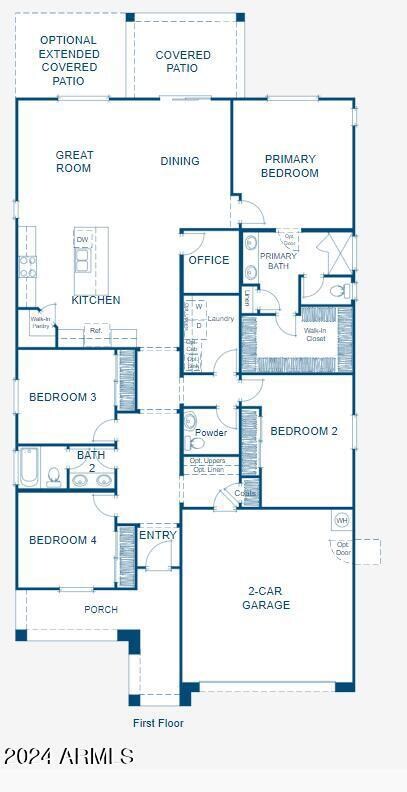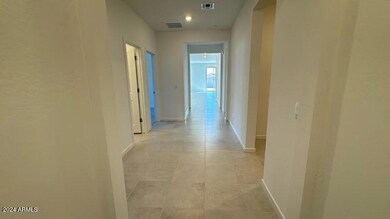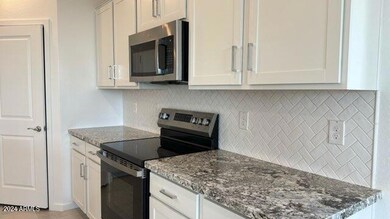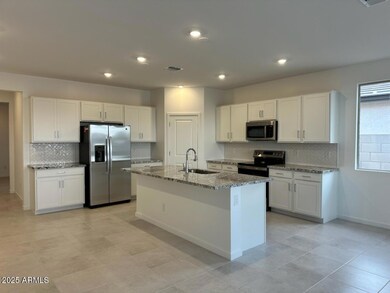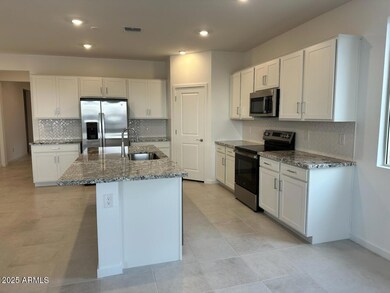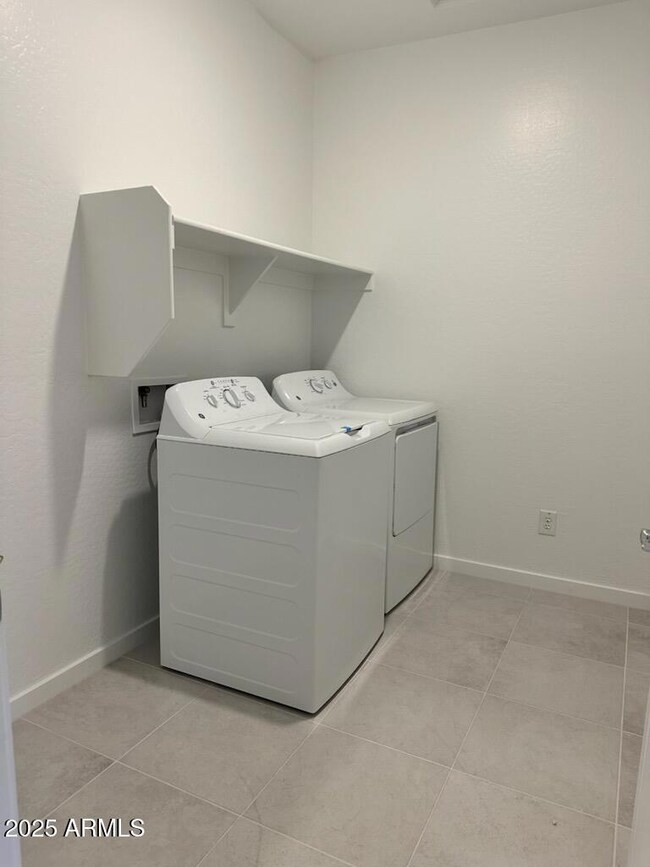
25243 W Bowker St Tonopah, AZ 85354
Highlights
- Mountain View
- Double Pane Windows
- Cooling Available
- Granite Countertops
- Dual Vanity Sinks in Primary Bathroom
- Breakfast Bar
About This Home
As of March 2025READY now! NO back neighbor, n/s lot with mountain views. Featuring countless upgrades, energy efficient beauty such as soft water loop in the garage, keyless entry, 8' garage door, Smart Home package, electrical upgrades you'll want to have. Home has 9' ceilings, half bath for guests, spacious bedrooms, split floor plan, pocket office or craft room, double sinks at primary bath and bath 2. Entertainer's kitchen! Large island with single bowl sink, breakfast bar, walk-in pantry, beautiful granite counters, herringbone backsplash, white shaker cabinets, chrome hardware and finishes, GE stainless steel appliances. Tile throughout except bedrooms and closets, large covered patio too! This is your home for the new year! Don't miss out.
Home Details
Home Type
- Single Family
Est. Annual Taxes
- $177
Year Built
- Built in 2024
Lot Details
- 6,432 Sq Ft Lot
- Desert faces the front of the property
- Block Wall Fence
- Front Yard Sprinklers
- Sprinklers on Timer
HOA Fees
- $97 Monthly HOA Fees
Parking
- 2 Car Garage
Home Design
- Wood Frame Construction
- Tile Roof
- Concrete Roof
- Low Volatile Organic Compounds (VOC) Products or Finishes
- Stucco
Interior Spaces
- 2,113 Sq Ft Home
- 1-Story Property
- Ceiling height of 9 feet or more
- Double Pane Windows
- ENERGY STAR Qualified Windows with Low Emissivity
- Vinyl Clad Windows
- Mountain Views
- Smart Home
Kitchen
- Breakfast Bar
- Built-In Microwave
- Kitchen Island
- Granite Countertops
Flooring
- Carpet
- Tile
Bedrooms and Bathrooms
- 4 Bedrooms
- 2.5 Bathrooms
- Dual Vanity Sinks in Primary Bathroom
- Low Flow Plumbing Fixtures
Eco-Friendly Details
- ENERGY STAR Qualified Equipment for Heating
- No or Low VOC Paint or Finish
Schools
- Bales Elementary School
- Buckeye Union High School
Utilities
- Cooling Available
- Heating Available
- Water Softener
- High Speed Internet
- Cable TV Available
Listing and Financial Details
- Home warranty included in the sale of the property
- Tax Lot 90
- Assessor Parcel Number 504-41-815
Community Details
Overview
- Association fees include ground maintenance
- Copper Falls Homeown Association, Phone Number (602) 957-9191
- Built by New Home Co.
- Copper Falls Parcel 1 Subdivision
Recreation
- Community Playground
- Bike Trail
Map
Home Values in the Area
Average Home Value in this Area
Property History
| Date | Event | Price | Change | Sq Ft Price |
|---|---|---|---|---|
| 03/28/2025 03/28/25 | Sold | $394,000 | -3.8% | $186 / Sq Ft |
| 02/23/2025 02/23/25 | Pending | -- | -- | -- |
| 02/21/2025 02/21/25 | Price Changed | $409,700 | 0.0% | $194 / Sq Ft |
| 02/05/2025 02/05/25 | Price Changed | $409,750 | 0.0% | $194 / Sq Ft |
| 01/19/2025 01/19/25 | Price Changed | $409,950 | 0.0% | $194 / Sq Ft |
| 01/07/2025 01/07/25 | Price Changed | $409,990 | -1.4% | $194 / Sq Ft |
| 12/27/2024 12/27/24 | Price Changed | $415,990 | 0.0% | $197 / Sq Ft |
| 12/19/2024 12/19/24 | Price Changed | $415,900 | -0.5% | $197 / Sq Ft |
| 12/14/2024 12/14/24 | Price Changed | $417,900 | -0.5% | $198 / Sq Ft |
| 12/03/2024 12/03/24 | Price Changed | $419,900 | -2.3% | $199 / Sq Ft |
| 11/30/2024 11/30/24 | Price Changed | $429,900 | 0.0% | $203 / Sq Ft |
| 11/22/2024 11/22/24 | Price Changed | $429,950 | 0.0% | $203 / Sq Ft |
| 11/21/2024 11/21/24 | For Sale | $429,990 | -- | $203 / Sq Ft |
Similar Homes in Tonopah, AZ
Source: Arizona Regional Multiple Listing Service (ARMLS)
MLS Number: 6786982
- 25333 W Bowker St
- 341xx W Bowker St
- 25339 W Bowker St
- 25327 W Bowker St
- 33745 W Pecan St
- 24592 W Bowker St
- 33750 W Hidalgo 4 Ave Unit 4
- 33752 W Mobile Ln
- 34148 W Pecan St
- 0000 Mobile Ln
- 5820 S 342nd Dr
- 7841 S 343rd Ave
- 504-33-030 S 343rd Ave Unit 5
- 33508 W Wier Ave
- 33651 W Broadway -- W
- 34424 W Huntington Dr
- 4412 S 336th Ave
- 546xx Sunland Ave Unit 2
- 546xx Sunland Ave Unit 4
- 37144 Encinas Ln
