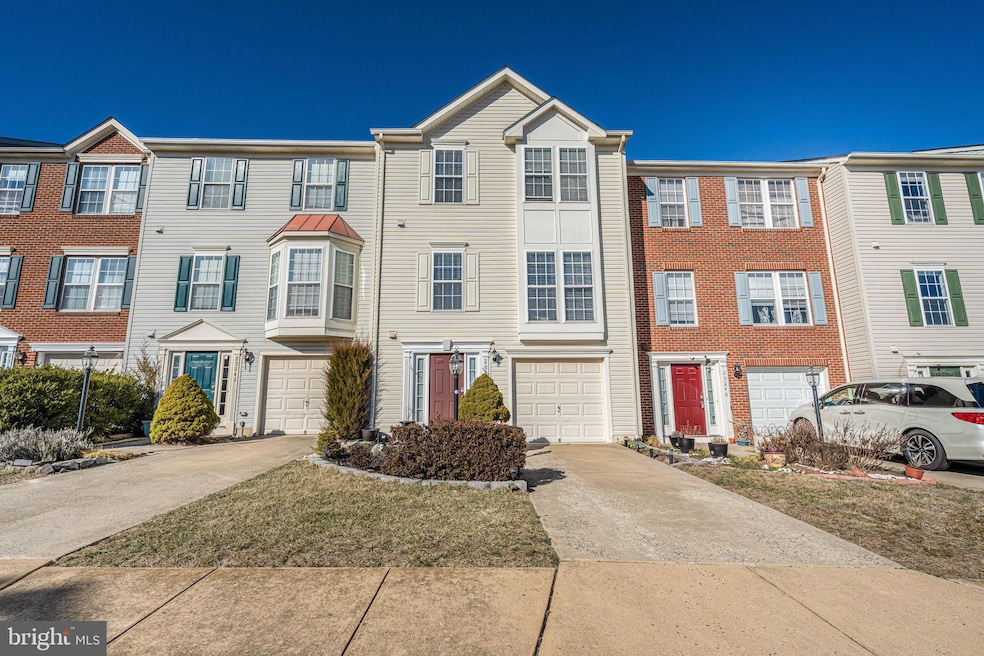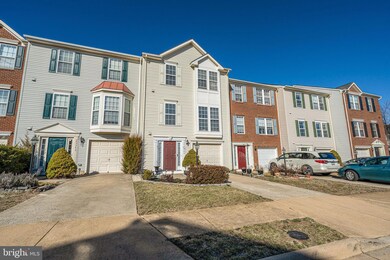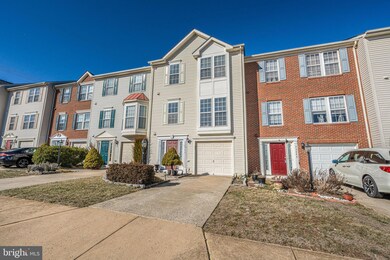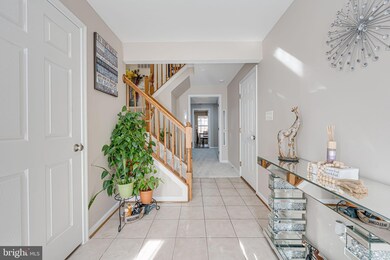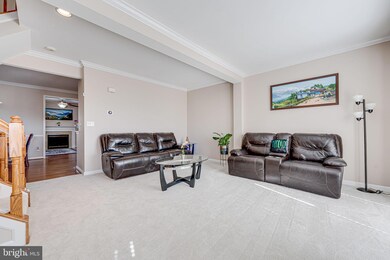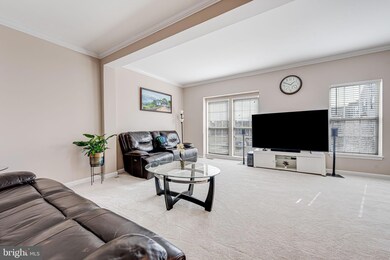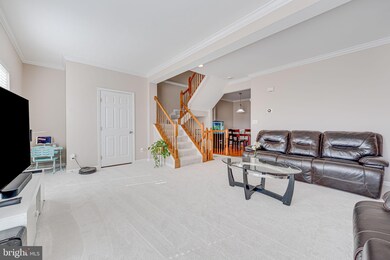
Highlights
- Colonial Architecture
- Clubhouse
- Community Pool
- Pinebrook Elementary School Rated A
- 1 Fireplace
- Community Basketball Court
About This Home
As of April 2025Open house Cancelled. Proprty Under Contract. Discover unparalleled living at 25244 Curiosity Sq, Aldie, VA 20105, a 2588 Sq ft Providence Model nestled within the highly sought-after Kirkpatrick Farms community. This exceptional home boasts rare bump-out extensions on all three levels, including a coveted main-level expansion, significantly enhancing the living space. Recent upgrades, includes Roof (2023), a premium Trex deck (2022), Fresh paint (2025), brand new carpets (2025), refrigerator (2023), Water heater (2024), Microwave (2024). A spacious kitchen, featuring stainless steel appliances, a stylish glass tile backsplash, and a center island, seamlessly flows into a sun-filled morning room with hardwood floors and a cozy gas fireplace. Step outside to an oversized Trex deck, leading to a paved patio and fully fenced, very generous size backyard, perfect for outdoor entertaining. The luxurious Master suite offers a private sitting area and a spa-like en-suite bath with a soaking tub, separate shower, and double vanity. The finished walkout basement is complete with a wet bar, expansive rec room, a guest room, and a full bathroom. Residents enjoy premium community amenities, including a clubhouse, outdoor pool, fitness center, tennis and basketball courts, scenic trails, and tot lots within walking distance. Plus, there's tons of overflow parking available. With easy access to route 50, Braddock road , stone Ridge Shopping Center, South Riding Center, Dulles Landing, and Eastgate Shopping Center, this home offers unparalleled convenience and lifestyle. Don't miss this incredible opportunity.
Townhouse Details
Home Type
- Townhome
Est. Annual Taxes
- $5,202
Year Built
- Built in 2005
Lot Details
- 2,178 Sq Ft Lot
HOA Fees
- $132 Monthly HOA Fees
Parking
- 1 Car Attached Garage
- 1 Driveway Space
- Front Facing Garage
- On-Street Parking
Home Design
- Colonial Architecture
- Traditional Architecture
- Combination Foundation
- Slab Foundation
- Shingle Siding
Interior Spaces
- 2,588 Sq Ft Home
- Property has 3 Levels
- Wet Bar
- Crown Molding
- Ceiling Fan
- 1 Fireplace
- Carpet
Kitchen
- Gas Oven or Range
- Built-In Microwave
- Ice Maker
- Dishwasher
- Disposal
Bedrooms and Bathrooms
Laundry
- Dryer
- Washer
Finished Basement
- Walk-Out Basement
- Basement Fills Entire Space Under The House
- Connecting Stairway
- Rear Basement Entry
- Basement Windows
Utilities
- Central Heating and Cooling System
- Natural Gas Water Heater
- Public Septic
Listing and Financial Details
- Tax Lot 44
- Assessor Parcel Number 249407954000
Community Details
Overview
- Association fees include common area maintenance, recreation facility, pool(s), snow removal, trash
- Kirkpatrick Farms Subdivision
Amenities
- Clubhouse
- Recreation Room
Recreation
- Community Basketball Court
- Community Playground
- Community Pool
Pet Policy
- Pets Allowed
Map
Home Values in the Area
Average Home Value in this Area
Property History
| Date | Event | Price | Change | Sq Ft Price |
|---|---|---|---|---|
| 04/03/2025 04/03/25 | Sold | $700,000 | 0.0% | $270 / Sq Ft |
| 03/08/2025 03/08/25 | Pending | -- | -- | -- |
| 03/05/2025 03/05/25 | For Sale | $699,900 | +50.5% | $270 / Sq Ft |
| 03/12/2020 03/12/20 | Sold | $465,000 | +3.4% | $180 / Sq Ft |
| 02/13/2020 02/13/20 | For Sale | $449,900 | +22.6% | $174 / Sq Ft |
| 05/14/2015 05/14/15 | Sold | $367,000 | +1.9% | $142 / Sq Ft |
| 03/15/2015 03/15/15 | Pending | -- | -- | -- |
| 03/13/2015 03/13/15 | For Sale | $359,990 | +7.8% | $139 / Sq Ft |
| 01/04/2013 01/04/13 | Sold | $334,000 | 0.0% | $133 / Sq Ft |
| 11/07/2012 11/07/12 | Off Market | $334,000 | -- | -- |
| 11/06/2012 11/06/12 | Pending | -- | -- | -- |
| 11/02/2012 11/02/12 | For Sale | $329,000 | -- | $131 / Sq Ft |
Tax History
| Year | Tax Paid | Tax Assessment Tax Assessment Total Assessment is a certain percentage of the fair market value that is determined by local assessors to be the total taxable value of land and additions on the property. | Land | Improvement |
|---|---|---|---|---|
| 2024 | $5,203 | $601,460 | $200,000 | $401,460 |
| 2023 | $4,932 | $563,660 | $200,000 | $363,660 |
| 2022 | $4,824 | $542,040 | $185,000 | $357,040 |
| 2021 | $4,673 | $476,870 | $165,000 | $311,870 |
| 2020 | $4,531 | $437,740 | $140,000 | $297,740 |
| 2019 | $4,371 | $418,230 | $140,000 | $278,230 |
| 2018 | $4,348 | $400,760 | $125,000 | $275,760 |
| 2017 | $4,281 | $380,540 | $125,000 | $255,540 |
| 2016 | $4,239 | $370,260 | $0 | $0 |
| 2015 | $4,043 | $241,170 | $0 | $241,170 |
| 2014 | -- | $241,740 | $0 | $241,740 |
Mortgage History
| Date | Status | Loan Amount | Loan Type |
|---|---|---|---|
| Open | $700,000 | New Conventional | |
| Previous Owner | $360,000 | Stand Alone Refi Refinance Of Original Loan | |
| Previous Owner | $395,250 | New Conventional | |
| Previous Owner | $330,300 | New Conventional | |
| Previous Owner | $327,320 | New Conventional | |
| Previous Owner | $256,155 | FHA | |
| Previous Owner | $379,100 | New Conventional |
Deed History
| Date | Type | Sale Price | Title Company |
|---|---|---|---|
| Deed | $700,000 | None Listed On Document | |
| Warranty Deed | $465,000 | Potomac Title Group Services | |
| Warranty Deed | $367,000 | -- | |
| Warranty Deed | $334,000 | -- | |
| Warranty Deed | $265,000 | -- | |
| Special Warranty Deed | $473,890 | -- |
Similar Homes in Aldie, VA
Source: Bright MLS
MLS Number: VALO2090192
APN: 249-40-7954
- 41747 Eloquence Terrace
- 25327 Patriot Terrace
- 41862 Inspiration Terrace
- 25361 Sweetness Terrace
- 41664 Sweet Madeline Ct
- 25160 Fluvial Terrace
- 25073 Green Mountain Terrace
- 25065 Green Mountain Terrace
- 41742 Experience Way
- 25067 Great Berkhamsted Dr
- 41524 Hitchin Ct
- 41537 Ware Ct
- 41510 Horse Chestnut Terrace
- 42026 Cherish Ct
- 24845 Coats Square
- 25617 Summerall Dr
- 41919 Poplar Meadow Terrace
- 41932 Hickory Meadow Terrace
- 41930 Hickory Meadow Terrace
- 41936 Hickory Meadow Terrace
