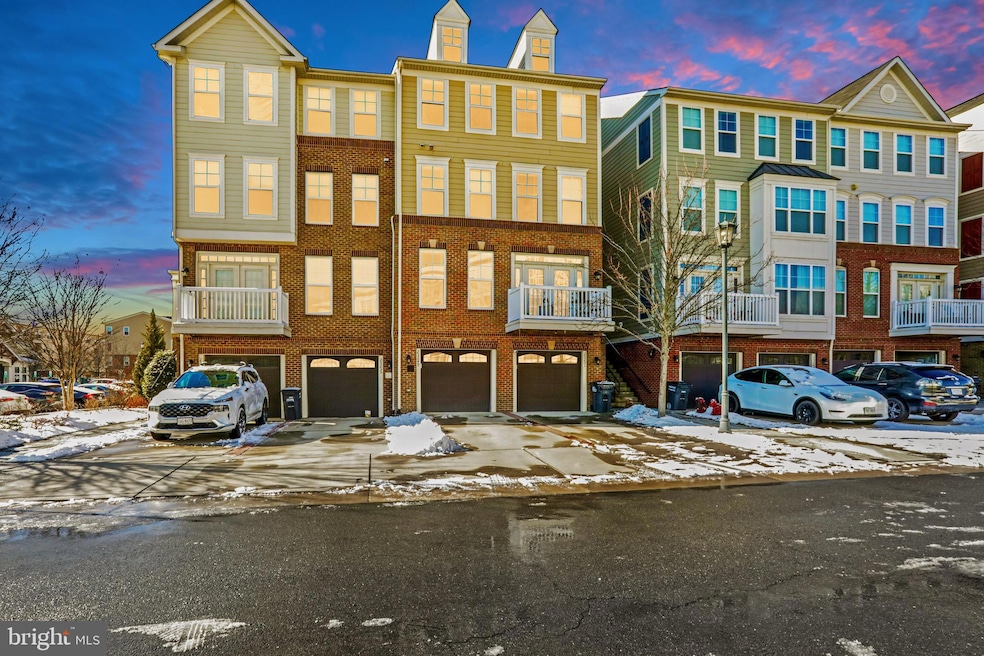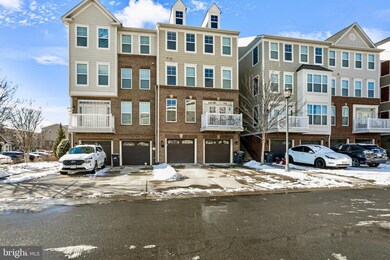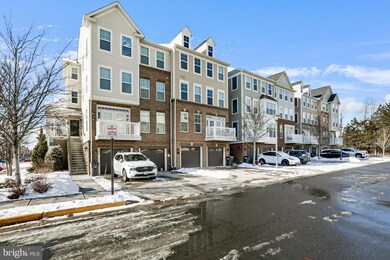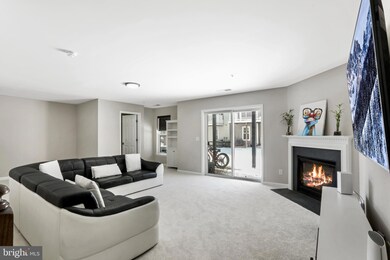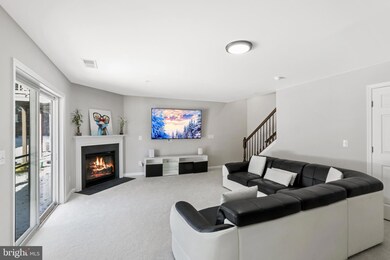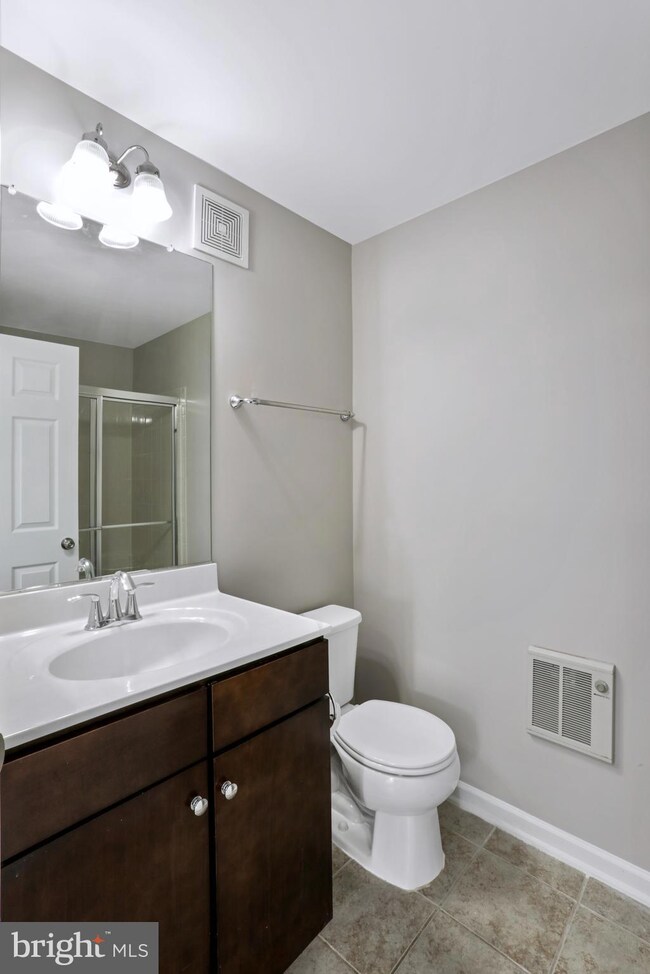
25249 Laureldale Terrace Chantilly, VA 20152
Highlights
- Lake Privileges
- Colonial Architecture
- Engineered Wood Flooring
- Cardinal Ridge Elementary School Rated A
- Clubhouse
- 1 Fireplace
About This Home
As of February 2025Pending Release. First time home buyer, got cold feet! Meticulously maintained 4 level townhouse style condo in sought after East Gate Community! Enjoy 3 bedrooms, 3 full baths and 1 half bath. Pristine main level hardwood floors, granite countertops, stainless steel appliances. The home was just professionally painted to make sure it looks phenomenal. Spacious primary bedroom with large walk-in closet. The primary bathroom boasts his and hers vanitys with soaking tub, separate shower and tile floors. Enjoy your own garage with driveway parking and a walk-out basement. All of the carpeting is brand new! HOA/condo fee includes water, sewer, trash, snow removal, pool access and tot lot. This property is conveniently located close to shopping centers, theaters, restaurants as well as all the major highways! Washer/Dryer(2024), Dishwasher(2024), Microwave(2023) and so much more.
Last Agent to Sell the Property
Keller Williams Chantilly Ventures, LLC License #0225205437

Townhouse Details
Home Type
- Townhome
Est. Annual Taxes
- $4,342
Year Built
- Built in 2014
HOA Fees
- $454 Monthly HOA Fees
Parking
- 1 Car Attached Garage
- 1 Driveway Space
- Front Facing Garage
Home Design
- Colonial Architecture
- Slab Foundation
- Brick Front
Interior Spaces
- 2,208 Sq Ft Home
- Property has 4 Levels
- 1 Fireplace
- Finished Basement
- Walk-Out Basement
Flooring
- Engineered Wood
- Carpet
- Ceramic Tile
Bedrooms and Bathrooms
- 3 Bedrooms
Outdoor Features
- Lake Privileges
Schools
- Cardinal Ridge Elementary School
- Mercer Middle School
- John Champe High School
Utilities
- Forced Air Heating and Cooling System
- Natural Gas Water Heater
- Cable TV Available
Listing and Financial Details
- Assessor Parcel Number 128400159005
Community Details
Overview
- Association fees include common area maintenance, exterior building maintenance, water, cable TV, trash, snow removal, pool(s)
- East Gate 3 Condominium Community
- East Gate 3 Condominium Subdivision
Amenities
- Common Area
- Clubhouse
- Community Center
Recreation
- Tennis Courts
- Community Basketball Court
- Community Playground
- Community Pool
Pet Policy
- Pets Allowed
Map
Home Values in the Area
Average Home Value in this Area
Property History
| Date | Event | Price | Change | Sq Ft Price |
|---|---|---|---|---|
| 02/21/2025 02/21/25 | Sold | $549,000 | 0.0% | $249 / Sq Ft |
| 01/23/2025 01/23/25 | For Sale | $549,000 | +29.2% | $249 / Sq Ft |
| 03/27/2020 03/27/20 | Sold | $425,000 | -1.2% | $192 / Sq Ft |
| 02/15/2020 02/15/20 | Pending | -- | -- | -- |
| 02/07/2020 02/07/20 | For Sale | $429,999 | -- | $195 / Sq Ft |
Tax History
| Year | Tax Paid | Tax Assessment Tax Assessment Total Assessment is a certain percentage of the fair market value that is determined by local assessors to be the total taxable value of land and additions on the property. | Land | Improvement |
|---|---|---|---|---|
| 2024 | $4,343 | $502,080 | $140,000 | $362,080 |
| 2023 | $4,482 | $512,280 | $130,000 | $382,280 |
| 2022 | $4,088 | $459,280 | $130,000 | $329,280 |
| 2021 | $4,034 | $411,620 | $100,000 | $311,620 |
| 2020 | $4,123 | $398,370 | $100,000 | $298,370 |
| 2019 | $4,129 | $395,120 | $110,000 | $285,120 |
| 2018 | $4,287 | $395,120 | $110,000 | $285,120 |
| 2017 | $4,296 | $381,880 | $110,000 | $271,880 |
| 2016 | $4,347 | $379,670 | $0 | $0 |
| 2015 | $4,096 | $260,840 | $0 | $260,840 |
Mortgage History
| Date | Status | Loan Amount | Loan Type |
|---|---|---|---|
| Open | $349,000 | New Conventional | |
| Previous Owner | $412,250 | New Conventional | |
| Previous Owner | $30,000 | Commercial | |
| Previous Owner | $323,000 | Stand Alone Refi Refinance Of Original Loan | |
| Previous Owner | $329,700 | New Conventional |
Deed History
| Date | Type | Sale Price | Title Company |
|---|---|---|---|
| Deed | $549,000 | Old Republic National Title | |
| Warranty Deed | $425,000 | Pruitt Title Llc | |
| Special Warranty Deed | $379,700 | -- |
Similar Homes in Chantilly, VA
Source: Bright MLS
MLS Number: VALO2086322
APN: 128-40-0159-005
- 25212 Split Creek Terrace
- 43477 Town Gate Square
- 43373 Town Gate Square
- 25448 Stallion Branch Terrace
- 43623 White Cap Terrace
- 25539 Taylor Crescent Dr
- 43595 Aldie Mill Ct
- 25423 Morse Dr
- 43613 Casters Pond Ct
- 25643 Not Forgotten Terrace
- 25530 Heyer Square
- 43453 Bettys Farm Dr
- 25379 Bryson Dr
- 42989 Beachall St
- 43965 Eastgate View Dr
- 0 John Mosby Hwy Unit VALO2086330
- 25362 Ashbury Dr
- 25782 Mayville Ct
- 42796 Nations St
- 25670 S Village Dr
