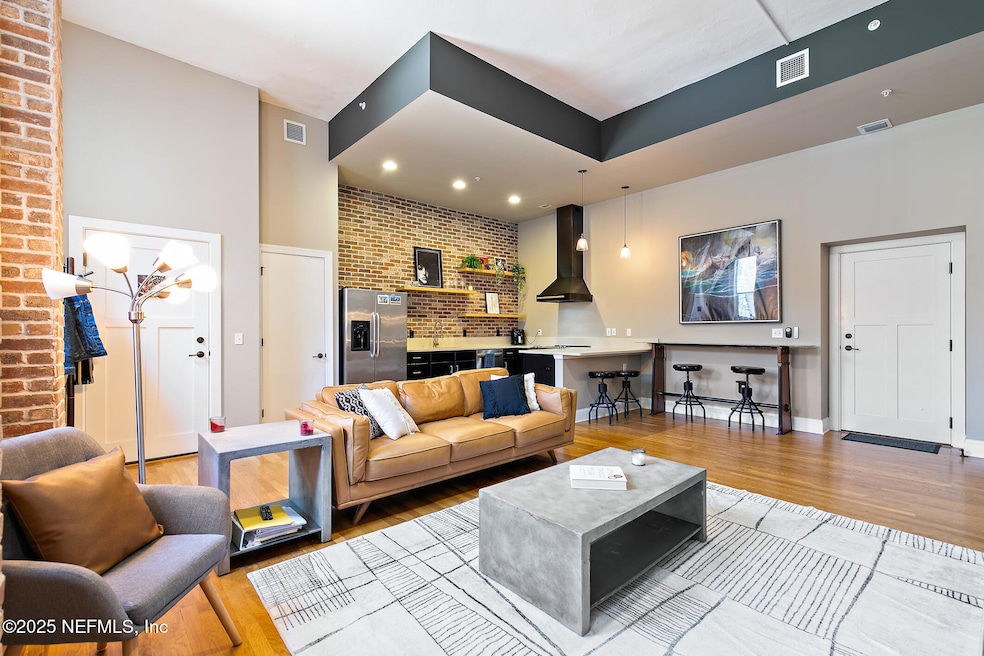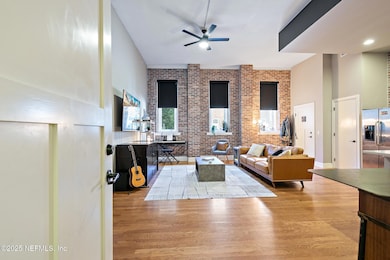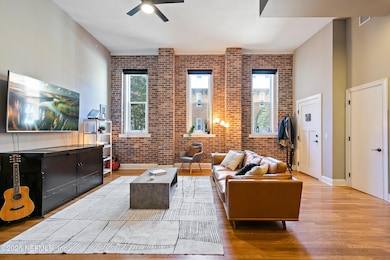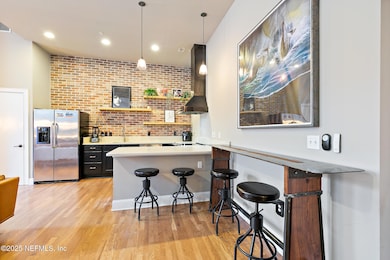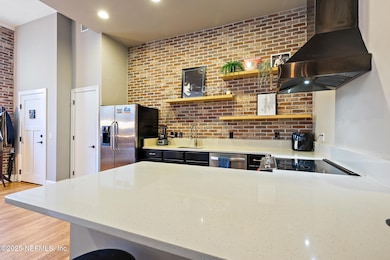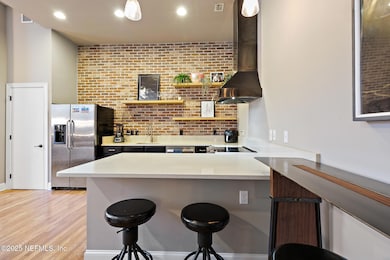
John Gorrie Condominiums 2525 College St Unit 1105 Jacksonville, FL 32204
Riverside NeighborhoodEstimated payment $2,438/month
Highlights
- Hot Property
- Intercom to Front Desk
- Gated Community
- Fitness Center
- The property is located in a historic district
- Open Floorplan
About This Home
Discover urban charm in this chic Modern Industrial condo nestled in the heart of a vibrant, historical district. Your new home merges sleek design with functionality, featuring 12-foot ceilings, and an open concept that bathes the space in natural light through expansive windows equipped with automated power blinds. This 1-bedroom, 1-bathroom gem boasts original hardwood floors that exude timeless elegance, complemented by modern stainless steel appliances and updated fixtures that cater to a sophisticated lifestyle. Tailored for convenience, this unit comes with an in-unit washer/dryer combo and a smart thermostat, offering comfort at your fingertips. Personal touches like custom closets maximize your living space, ensuring everything has its place. Step outside to a serene courtyard through your immediate backdoor entrance, a perfect retreat for relaxation or entertaining guests. Embrace the local culture with a stroll to nearby Five Points, where shopping, dining, and entertainment await. And for the pet lovers, rejoice in a pet-friendly community that welcomes your beloved companions. This 945 square-foot abode is not just a place to live, but a lifestyle to cherish.
Property Details
Home Type
- Condominium
Est. Annual Taxes
- $4,344
Year Built
- Built in 1927 | Remodeled
HOA Fees
- $488 Monthly HOA Fees
Home Design
- A-Frame Home
Interior Spaces
- 945 Sq Ft Home
- 3-Story Property
- Open Floorplan
- Built-In Features
- Ceiling Fan
- Wood Flooring
- Smart Thermostat
Kitchen
- Electric Oven
- Electric Range
- Freezer
- Ice Maker
- Dishwasher
- Kitchen Island
- Disposal
Bedrooms and Bathrooms
- 1 Bedroom
- Walk-In Closet
- 1 Full Bathroom
- Shower Only
Laundry
- Laundry on lower level
- Dryer
- Front Loading Washer
Parking
- Secured Garage or Parking
- Guest Parking
- Additional Parking
- Parking Lot
- Off-Street Parking
- Assigned Parking
- Secure Parking
Accessible Home Design
- Accessible Elevator Installed
- Accessible Full Bathroom
- Accessible Bedroom
- Accessible Common Area
- Central Living Area
- Accessible Closets
- Accessible Washer and Dryer
- Accessibility Features
- Accessible Approach with Ramp
- Accessible Entrance
Outdoor Features
- Courtyard
- Rear Porch
Schools
- Central Riverside Elementary School
- Lake Shore Middle School
- Riverside High School
Utilities
- Central Heating and Cooling System
- Electric Water Heater
Additional Features
- Many Trees
- The property is located in a historic district
Listing and Financial Details
- Assessor Parcel Number 0648540530
Community Details
Overview
- Association fees include ground maintenance, pest control, trash
- John Gorrie Condo Subdivision
Amenities
- Intercom to Front Desk
Recreation
Security
- Gated Community
- Fire Sprinkler System
Map
About John Gorrie Condominiums
Home Values in the Area
Average Home Value in this Area
Tax History
| Year | Tax Paid | Tax Assessment Tax Assessment Total Assessment is a certain percentage of the fair market value that is determined by local assessors to be the total taxable value of land and additions on the property. | Land | Improvement |
|---|---|---|---|---|
| 2024 | $4,344 | $242,000 | -- | $242,000 |
| 2023 | $3,629 | $242,000 | $0 | $242,000 |
| 2022 | $21 | $181,634 | $0 | $0 |
| 2021 | $21 | $176,344 | $0 | $0 |
| 2020 | $21 | $173,910 | $0 | $0 |
| 2019 | $21 | $170,000 | $0 | $170,000 |
| 2018 | $0 | $135,415 | $0 | $0 |
| 2017 | $744 | $132,630 | $0 | $0 |
| 2016 | $760 | $129,903 | $0 | $0 |
| 2015 | $787 | $0 | $0 | $0 |
| 2014 | $831 | $0 | $0 | $0 |
Property History
| Date | Event | Price | Change | Sq Ft Price |
|---|---|---|---|---|
| 04/20/2025 04/20/25 | Price Changed | $285,000 | -1.4% | $302 / Sq Ft |
| 04/07/2025 04/07/25 | For Sale | $289,000 | +28.7% | $306 / Sq Ft |
| 12/17/2023 12/17/23 | Off Market | $224,500 | -- | -- |
| 12/17/2023 12/17/23 | Off Market | $145,000 | -- | -- |
| 12/17/2023 12/17/23 | Off Market | $300,000 | -- | -- |
| 06/07/2022 06/07/22 | Sold | $300,000 | +7.3% | $323 / Sq Ft |
| 05/06/2022 05/06/22 | Pending | -- | -- | -- |
| 05/05/2022 05/05/22 | For Sale | $279,500 | +24.5% | $301 / Sq Ft |
| 10/30/2018 10/30/18 | Sold | $224,500 | 0.0% | $241 / Sq Ft |
| 10/24/2018 10/24/18 | Pending | -- | -- | -- |
| 09/09/2018 09/09/18 | For Sale | $224,500 | +54.8% | $241 / Sq Ft |
| 08/23/2013 08/23/13 | Sold | $145,000 | 0.0% | $153 / Sq Ft |
| 08/20/2013 08/20/13 | Pending | -- | -- | -- |
| 06/13/2011 06/13/11 | For Sale | $145,000 | -- | $153 / Sq Ft |
Deed History
| Date | Type | Sale Price | Title Company |
|---|---|---|---|
| Deed | $300,000 | Grove Joanne Houston | |
| Interfamily Deed Transfer | -- | Attorney | |
| Warranty Deed | $224,500 | Gibraltar Title Services Inc | |
| Special Warranty Deed | $145,000 | Gibraltar Title Services |
Mortgage History
| Date | Status | Loan Amount | Loan Type |
|---|---|---|---|
| Open | $285,000 | New Conventional | |
| Previous Owner | $223,000 | VA | |
| Previous Owner | $224,500 | VA | |
| Previous Owner | $108,750 | Adjustable Rate Mortgage/ARM |
About the Listing Agent
CHELSEY's Other Listings
Source: realMLS (Northeast Florida Multiple Listing Service)
MLS Number: 2080181
APN: 064854-0530
- 2525 College St Unit 1312
- 2525 College St Unit 1214
- 2525 College St Unit 1105
- 2525 College St Unit 1115
- 2525 College St Unit 2101
- 2525 College St Unit 2305
- 2512 Dellwood Ave
- 2346 College St
- 2508 Post St
- 2357 Dellwood Ave
- 2338 Post St
- 2580 Dellwood Ave
- 758 Acosta St
- 768 Osceola St
- 778 Acosta St
- 2515 Post St
- 828 Acosta St
- 2587 Forbes St
- 2248 Dellwood Ave
- 2323 Ernest St
