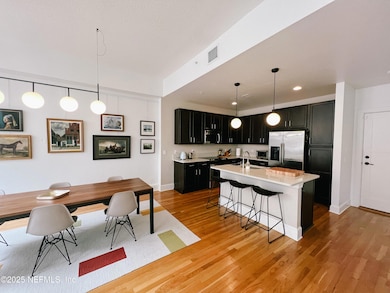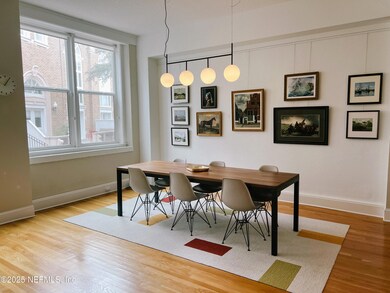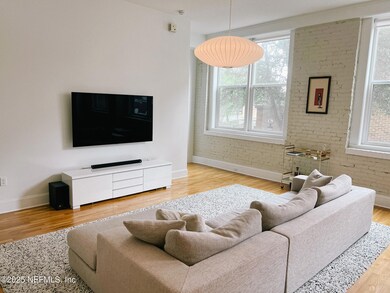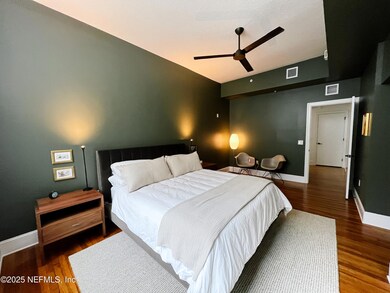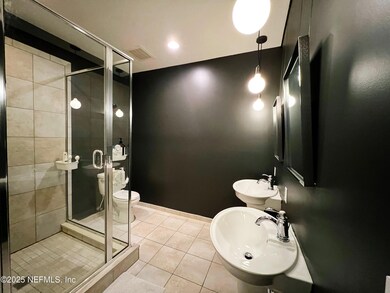
John Gorrie Condominiums 2525 College St Unit 2101 Jacksonville, FL 32204
Riverside NeighborhoodEstimated payment $3,176/month
Highlights
- Fitness Center
- The property is located in a historic district
- Open Floorplan
- Intercom to Front Desk
- Gated Community
- Wood Flooring
About This Home
Welcome to living at The John Gorrie Condominiums, converted from a Junior High School built in 1923. This prime-location, first-floor corner unit boasts 10+ft ceilings and hardwood floors throughout. Seven oversized windows span the length of the unit which compliments the sprawling living and dining area. Thoughtful and modern updates include designer DWR lighting paired with Lutron dimmer switches, solar rolling shades, updated paint, and upgraded LG appliances. You'll find that the unit's Northeast facing windows offer an abundance of natural light throughout the unit whilst being shielded from the heat of that afternoon Florida sun, which sets on the opposing side of the building. Enjoy the charming view of the property garden path, gorgeous trees, and the architectural beauty of the original schoolhouse. This 2BR/2BA unit
also has a generous master bedroom, equipped with a Minka ceiling fan and coupled to an ensuite bathroom and walk-in closet. SEE MORE . . . . . This first floor end unit in Building 2 offers convenient access to the condominium's Fitness Center and two reserved end parking spaces in the gated west parking lot directly next to the building. The John Gorrie Condominium is in Jacksonville's highly desirable historic district where tree canopy shaded pedestrian friendly sidewalks invite you to walk around and explore the unique Riverside-Avondale historic area that offers such great character and charm to the neighborhood. Five-points is a few short blocks away, where shopping at eclectic boutiques and gourmet dining at one of many choice gathering spots is yours for the choosing. It is a 15 minute drive to NAS JAX, and a 35 min drive to the beach and NS Mayport. Close to Publix, The Fresh Market, Grass Roots Grocery, Bold Bean Coffee Roasters, The Cummer Museum of Art & Gardens and the Cummer Cafe, River & Post Restaurant, Blue Orchid, the Riverside Arts Market on Saturdays, multiple parks for recreation, the Shoppes of Avondale and so much more to explore. Don't miss you chance to live in a piece of history.
Property Details
Home Type
- Condominium
Est. Annual Taxes
- $4,503
Year Built
- Built in 1927 | Remodeled
Lot Details
- Northeast Facing Home
- Fenced
HOA Fees
- $713 Monthly HOA Fees
Interior Spaces
- 1,382 Sq Ft Home
- 1-Story Property
- Open Floorplan
- Ceiling Fan
- Security Gate
Kitchen
- Breakfast Bar
- Electric Range
- Dishwasher
- Kitchen Island
- Disposal
Flooring
- Wood
- Tile
Bedrooms and Bathrooms
- 2 Bedrooms
- Walk-In Closet
- 2 Full Bathrooms
- Shower Only
Laundry
- Laundry in unit
- Stacked Washer and Dryer
Parking
- Parking Lot
- Assigned Parking
Accessible Home Design
- Accessibility Features
- Accessible Approach with Ramp
Utilities
- Central Heating and Cooling System
- Electric Water Heater
Additional Features
- Courtyard
- The property is located in a historic district
Listing and Financial Details
- Assessor Parcel Number 0648540765
Community Details
Overview
- Association fees include ground maintenance, sewer, trash, water
- John Gorrie Condo Subdivision
Amenities
- Intercom to Front Desk
- Elevator
Recreation
Security
- Gated Community
- Fire and Smoke Detector
- Fire Sprinkler System
Map
About John Gorrie Condominiums
Home Values in the Area
Average Home Value in this Area
Tax History
| Year | Tax Paid | Tax Assessment Tax Assessment Total Assessment is a certain percentage of the fair market value that is determined by local assessors to be the total taxable value of land and additions on the property. | Land | Improvement |
|---|---|---|---|---|
| 2024 | $4,503 | $297,052 | -- | -- |
| 2023 | $5,479 | $304,000 | $0 | $304,000 |
| 2022 | $3,990 | $280,000 | $0 | $280,000 |
| 2021 | $2,703 | $280,000 | $0 | $280,000 |
| 2020 | $2,277 | $253,000 | $0 | $253,000 |
| 2019 | $2,128 | $241,000 | $0 | $241,000 |
| 2018 | $2,148 | $240,000 | $0 | $240,000 |
| 2017 | $1,806 | $218,500 | $0 | $218,500 |
| 2016 | $1,352 | $213,000 | $0 | $0 |
| 2014 | $1,527 | $0 | $0 | $0 |
Property History
| Date | Event | Price | Change | Sq Ft Price |
|---|---|---|---|---|
| 02/14/2025 02/14/25 | Price Changed | $374,000 | -2.5% | $271 / Sq Ft |
| 01/06/2025 01/06/25 | For Sale | $383,750 | +64.0% | $278 / Sq Ft |
| 12/17/2023 12/17/23 | Off Market | $234,000 | -- | -- |
| 12/17/2023 12/17/23 | Off Market | $350,000 | -- | -- |
| 09/17/2021 09/17/21 | Sold | $350,000 | -2.8% | $253 / Sq Ft |
| 09/11/2021 09/11/21 | Pending | -- | -- | -- |
| 08/06/2021 08/06/21 | For Sale | $360,000 | +53.8% | $260 / Sq Ft |
| 01/30/2015 01/30/15 | For Sale | $234,000 | 0.0% | $170 / Sq Ft |
| 01/29/2015 01/29/15 | Sold | $234,000 | -- | $170 / Sq Ft |
| 01/28/2015 01/28/15 | Pending | -- | -- | -- |
Deed History
| Date | Type | Sale Price | Title Company |
|---|---|---|---|
| Warranty Deed | $350,000 | Gibraltar Title Services Llc | |
| Special Warranty Deed | $234,000 | Gibraltar Title Services |
Mortgage History
| Date | Status | Loan Amount | Loan Type |
|---|---|---|---|
| Open | $350,000 | VA |
Similar Homes in Jacksonville, FL
Source: realMLS (Northeast Florida Multiple Listing Service)
MLS Number: 2063250
APN: 064854-0765
- 2525 College St Unit 1312
- 2525 College St Unit 1214
- 2525 College St Unit 1115
- 2525 College St Unit 2101
- 2525 College St Unit 2305
- 2512 Dellwood Ave
- 2346 College St
- 2508 Post St
- 2357 Dellwood Ave
- 2338 Post St
- 2580 Dellwood Ave
- 758 Acosta St
- 768 Osceola St
- 778 Acosta St
- 2515 Post St
- 828 Acosta St
- 2587 Forbes St
- 2248 Dellwood Ave
- 2323 Ernest St
- 2260 Post St

