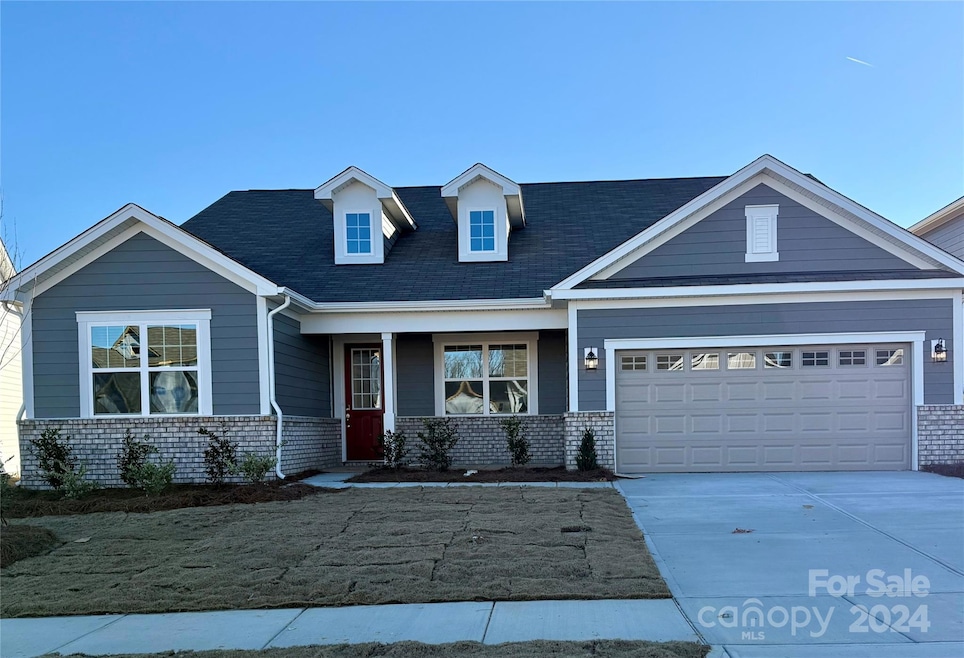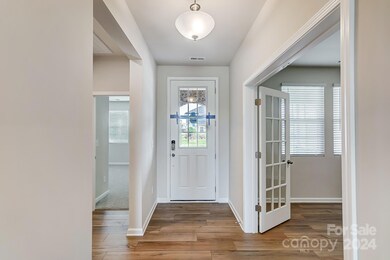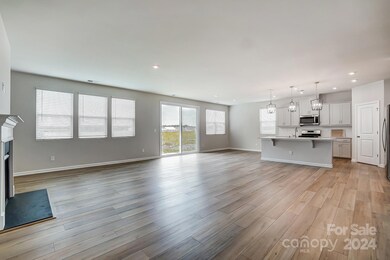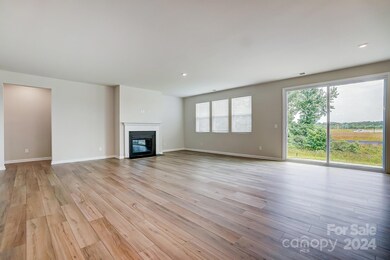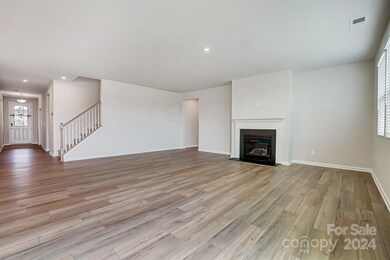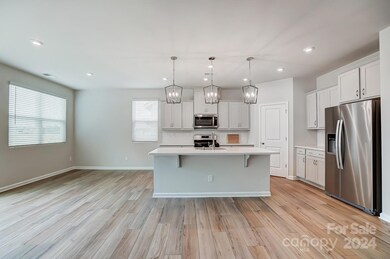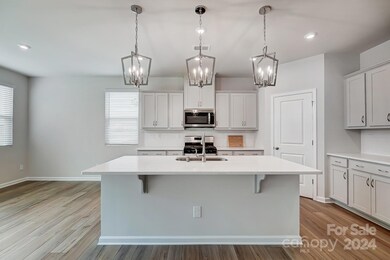
2525 Crimson Way Monroe, NC 28112
Highlights
- Under Construction
- 2 Car Attached Garage
- Forced Air Heating and Cooling System
- Fireplace
About This Home
As of March 2025This beautiful Colonial style, 1.5-story single-family home is designed for comfort and style. The exterior features Hardi board siding with brick facade accent and includes a charming covered front porch. A two-car attached garage. Inside the thoughtfully designed floor plan features a spacious primary bedroom on the first floor, complete with a large walk-in closet and a luxurious en-suite bathroom with a walk-in shower, including a built-in seat for added comfort. Two additional guest bedrooms on the main floor share a hall bath. The study with glass French doors, perfect for home office. The large gathering room is the heart of the home, with a cozy gas fireplace. The gourmet kitchen is perfect for entertaining, with timeless, transitional linen cabinets, iced white quartz and stainless steel appliances. The 8 foot tall sliding glass doors to patio. Upstairs you will find a movie room, additional bedroom with full bath. Close drive to downtown Waxhaw and Wesley Chapel.
Last Agent to Sell the Property
Mattamy Carolina Corporation Brokerage Email: renee.poteat@mattamycorp.com License #82230
Co-Listed By
Mattamy Carolina Corporation Brokerage Email: renee.poteat@mattamycorp.com License #291889
Last Buyer's Agent
Mattamy Carolina Corporation Brokerage Email: renee.poteat@mattamycorp.com License #291889
Home Details
Home Type
- Single Family
Year Built
- Built in 2024 | Under Construction
Parking
- 2 Car Attached Garage
Home Design
- Home is estimated to be completed on 2/19/25
- Slab Foundation
- Stone Veneer
Interior Spaces
- 1.5-Story Property
- Fireplace
Kitchen
- Gas Range
- Microwave
- Dishwasher
- Disposal
Bedrooms and Bathrooms
- 3 Full Bathrooms
Utilities
- Forced Air Heating and Cooling System
- Vented Exhaust Fan
- Heating System Uses Natural Gas
Community Details
- Built by Mattamy Homes
- Waxhaw Landing Subdivision, Florrisant/Colonial Floorplan
Listing and Financial Details
- Assessor Parcel Number 09351479
Map
Home Values in the Area
Average Home Value in this Area
Property History
| Date | Event | Price | Change | Sq Ft Price |
|---|---|---|---|---|
| 03/24/2025 03/24/25 | Sold | $505,388 | -1.4% | $170 / Sq Ft |
| 02/03/2025 02/03/25 | Pending | -- | -- | -- |
| 11/14/2024 11/14/24 | For Sale | $512,388 | -- | $173 / Sq Ft |
Similar Homes in Monroe, NC
Source: Canopy MLS (Canopy Realtor® Association)
MLS Number: 4200520
- 2639 Tillman St
- 2616 Tillman St
- 2533 Crimson Way N
- 2608 Tillman St
- 2615 Tillman St
- 2521 Crimson Way
- 1708 Honey Trail
- 1619 Honey Trail
- 1440 Mccollum St
- 2624 Tillman St
- 2640 Tillman St
- 2534 Crimson Way
- 2656 Tillman St
- 2513 Crimson Way
- 1471 Honey Trail
- 1463 Honey Trail
- 1709 Honey Trail
- 2526 Crimson Way
- 1467 Honey Trail
- 1447 Honey Trail
