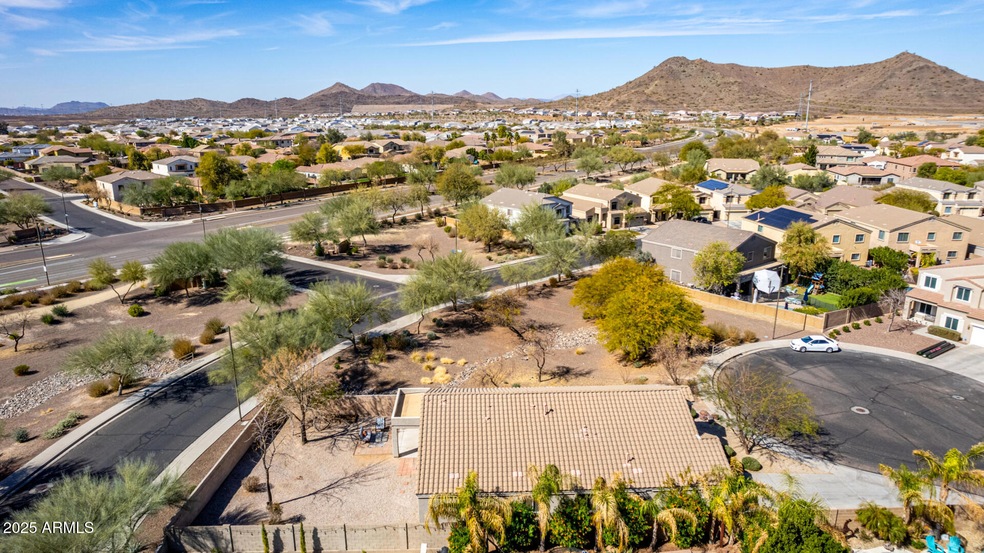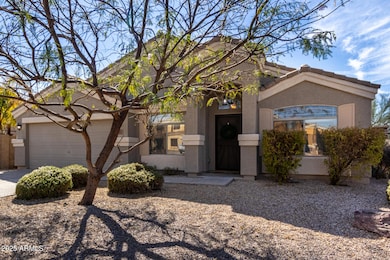
2525 E Misty Willow Ln Phoenix, AZ 85024
Mountaingate NeighborhoodEstimated payment $3,829/month
Highlights
- Vaulted Ceiling
- Granite Countertops
- Eat-In Kitchen
- Boulder Creek Elementary School Rated A
- Cul-De-Sac
- Dual Vanity Sinks in Primary Bathroom
About This Home
Cul-de-sac property with no neighbors behind & on the right side! Beautiful curb appeal in prestigious community*Fresh paint throughout*New carpet*Picture windows offering lots of natural sunlight*Eat-in kitchen offers SS appliances, cabinets w/crown molding, granite counters, & an island w/breakfast bar*Main bedroom w/wood-accented wall and ensuite w/dual sinks, a walk-in closet, & a separate tub/shower*4th bedroom w/walk in closet includes double access doors, which makes it perfect for an office space if needed! Low-care front/backyard with mountain views, privacy, extended patio, a garden, shade tree, and a blank canvas big enough for a pool! Minutes from Desert Ridge, Reach 11, parks, walking paths, hiking, shopping, restaurants, and award-winning Paradise Valley School District
Property Details
Home Type
- Multi-Family
Est. Annual Taxes
- $2,621
Year Built
- Built in 2007
Lot Details
- 7,671 Sq Ft Lot
- Cul-De-Sac
- Block Wall Fence
HOA Fees
- $67 Monthly HOA Fees
Parking
- 2 Car Garage
Home Design
- Property Attached
- Wood Frame Construction
- Tile Roof
- Stucco
Interior Spaces
- 2,300 Sq Ft Home
- 1-Story Property
- Vaulted Ceiling
- Ceiling Fan
Kitchen
- Eat-In Kitchen
- Breakfast Bar
- Built-In Microwave
- Kitchen Island
- Granite Countertops
Flooring
- Carpet
- Tile
Bedrooms and Bathrooms
- 4 Bedrooms
- Primary Bathroom is a Full Bathroom
- 2 Bathrooms
- Dual Vanity Sinks in Primary Bathroom
- Bathtub With Separate Shower Stall
Accessible Home Design
- No Interior Steps
Schools
- Boulder Creek Elementary School
- Mountain Trail Middle School
- Pinnacle High School
Utilities
- Cooling Available
- Heating System Uses Natural Gas
- High Speed Internet
- Cable TV Available
Listing and Financial Details
- Tax Lot 48
- Assessor Parcel Number 212-42-942
Community Details
Overview
- Association fees include ground maintenance
- Aam Association, Phone Number (602) 957-9191
- Built by D R HORTON HOMES
- Desert Peak Unit 2 Amd Subdivision
Recreation
- Community Playground
- Bike Trail
Map
Home Values in the Area
Average Home Value in this Area
Tax History
| Year | Tax Paid | Tax Assessment Tax Assessment Total Assessment is a certain percentage of the fair market value that is determined by local assessors to be the total taxable value of land and additions on the property. | Land | Improvement |
|---|---|---|---|---|
| 2025 | $2,621 | $31,062 | -- | -- |
| 2024 | $2,561 | $29,582 | -- | -- |
| 2023 | $2,561 | $47,850 | $9,570 | $38,280 |
| 2022 | $2,537 | $37,170 | $7,430 | $29,740 |
| 2021 | $2,579 | $35,380 | $7,070 | $28,310 |
| 2020 | $2,491 | $33,720 | $6,740 | $26,980 |
| 2019 | $2,502 | $32,060 | $6,410 | $25,650 |
| 2018 | $2,411 | $29,800 | $5,960 | $23,840 |
| 2017 | $2,302 | $28,720 | $5,740 | $22,980 |
| 2016 | $2,266 | $28,370 | $5,670 | $22,700 |
| 2015 | $2,102 | $26,330 | $5,260 | $21,070 |
Property History
| Date | Event | Price | Change | Sq Ft Price |
|---|---|---|---|---|
| 03/14/2025 03/14/25 | Price Changed | $635,000 | -0.8% | $276 / Sq Ft |
| 02/21/2025 02/21/25 | For Sale | $640,000 | -- | $278 / Sq Ft |
Deed History
| Date | Type | Sale Price | Title Company |
|---|---|---|---|
| Interfamily Deed Transfer | -- | None Available | |
| Corporate Deed | $327,514 | Dhi Title Of Arizona Inc |
Mortgage History
| Date | Status | Loan Amount | Loan Type |
|---|---|---|---|
| Open | $262,011 | New Conventional |
Similar Homes in the area
Source: Arizona Regional Multiple Listing Service (ARMLS)
MLS Number: 6824746
APN: 212-42-942
- 24113 N 26th Place
- 2725 E Mine Creek Rd Unit 2058
- 2725 E Mine Creek Rd Unit 1044
- 2725 E Mine Creek Rd Unit 1031
- 2725 E Mine Creek Rd Unit 2186
- 2725 E Mine Creek Rd Unit 1121
- 2433 E Charlene Place Unit 1
- 2327 E Mine Creek Rd
- 24204 N 27th Place
- 2330 E Lieber Place
- 2512 E Bear Creek Ln
- 24306 N 27th Place
- 2823 E Charlotte Dr
- 2537 E Vista Bonita Dr
- 2510 E Knudsen Dr
- 23619 N 21st St
- 23225 N 23rd Place
- 2830 E Saguaro Park Ln
- 23217 N 22nd Place
- 23211 N 22nd Place






