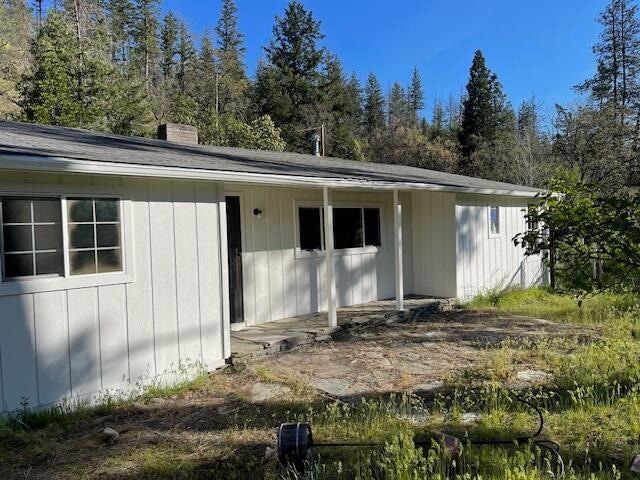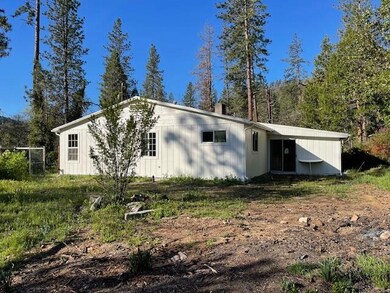
2525 Kinney Creek Rd Jacksonville, OR 97530
Estimated payment $2,464/month
Highlights
- Home fronts a pond
- RV Access or Parking
- River View
- No Units Above
- Gated Parking
- Ranch Style House
About This Home
RIVERFRONT Home! Here is your dream opportunity to own a home on the Applegate River. This property may be yours. Located along the Applegate River, approximately 20 miles from Jacksonville, on your way to Applegate Lake. One of the most affordable riverfront homes in Southern Oregon. Extensive renovations have transformed this gem into a very comfortable Estate. There has been new floor coverings through out, new paint inside and out and all new plumbing. You need to check out the large man cave complete with a wet bar. Outside there is a large flagstone porch to sit and listen to the river glide bye.
The spacious Livingroom boast a huge 4 foot wide fireplace. The adjacent lot # 400 is also available for a two family set up. The artesian well was 45 GPM when drilled and has a new pump. Please do not go to the property without an appointment and respect the neighbors privacy. Thank you!
Home Details
Home Type
- Single Family
Est. Annual Taxes
- $2,838
Year Built
- Built in 1955
Lot Details
- 1.76 Acre Lot
- Home fronts a pond
- Home fronts a stream
- River Front
- Property fronts an easement
- No Common Walls
- No Units Located Below
- Rock Outcropping
- Native Plants
- Additional Parcels
- Property is zoned RR-5, RR-5
Property Views
- River
- Pond
- Creek or Stream
- Mountain
Home Design
- Ranch Style House
- Frame Construction
- Composition Roof
Interior Spaces
- 1,736 Sq Ft Home
- Built-In Features
- Wood Burning Fireplace
- Double Pane Windows
- Vinyl Clad Windows
- Mud Room
- Family Room with Fireplace
- Living Room
- Eat-In Kitchen
- Laundry Room
Flooring
- Wood
- Carpet
- Laminate
Bedrooms and Bathrooms
- 3 Bedrooms
- Bathtub with Shower
Home Security
- Carbon Monoxide Detectors
- Fire and Smoke Detector
Parking
- No Garage
- Gravel Driveway
- Shared Driveway
- Gated Parking
- RV Access or Parking
Outdoor Features
- Courtyard
- Outdoor Water Feature
Schools
- Ruch Outdoor Community Elementary And Middle School
- South Medford High School
Utilities
- Forced Air Heating and Cooling System
- Heat Pump System
- Private Water Source
- Well
- Septic Tank
- Leach Field
Community Details
- No Home Owners Association
Listing and Financial Details
- Exclusions: as seen after March 26, 2024
- Tax Lot 300
- Assessor Parcel Number 10482603
Map
Home Values in the Area
Average Home Value in this Area
Tax History
| Year | Tax Paid | Tax Assessment Tax Assessment Total Assessment is a certain percentage of the fair market value that is determined by local assessors to be the total taxable value of land and additions on the property. | Land | Improvement |
|---|---|---|---|---|
| 2024 | $2,974 | $237,140 | $117,660 | $119,480 |
| 2023 | $2,838 | $230,240 | $114,240 | $116,000 |
| 2022 | $2,774 | $230,240 | $114,240 | $116,000 |
| 2021 | $2,706 | $223,540 | $110,920 | $112,620 |
| 2020 | $2,644 | $217,030 | $107,690 | $109,340 |
| 2019 | $2,586 | $204,580 | $101,510 | $103,070 |
| 2018 | $2,497 | $198,630 | $98,560 | $100,070 |
| 2017 | $2,459 | $198,630 | $98,560 | $100,070 |
| 2016 | $2,416 | $187,240 | $92,900 | $94,340 |
| 2015 | $2,339 | $187,240 | $92,900 | $94,340 |
| 2014 | $2,307 | $176,500 | $87,560 | $88,940 |
Property History
| Date | Event | Price | Change | Sq Ft Price |
|---|---|---|---|---|
| 12/03/2024 12/03/24 | For Sale | $399,000 | +14.0% | $230 / Sq Ft |
| 03/20/2024 03/20/24 | Off Market | $350,000 | -- | -- |
| 03/19/2024 03/19/24 | For Sale | $350,000 | -- | $202 / Sq Ft |
Deed History
| Date | Type | Sale Price | Title Company |
|---|---|---|---|
| Bargain Sale Deed | $16,500,000 | None Listed On Document | |
| Interfamily Deed Transfer | -- | None Available | |
| Interfamily Deed Transfer | -- | -- |
Mortgage History
| Date | Status | Loan Amount | Loan Type |
|---|---|---|---|
| Previous Owner | $199,000 | New Conventional | |
| Previous Owner | $32,000 | Credit Line Revolving | |
| Previous Owner | $195,000 | Unknown | |
| Previous Owner | $217,000 | Unknown | |
| Previous Owner | $40,000 | Seller Take Back | |
| Closed | $0 | Seller Take Back |
Similar Homes in Jacksonville, OR
Source: Southern Oregon MLS
MLS Number: 220178830
APN: 10482603
- 0 Rd Unit 400 220186721
- 11501 Upper Applegate Rd
- 14100 Upper Applegate Rd
- 7935 Upper Applegate Rd
- 7813 Upper Applegate Rd
- 4848 Carberry Creek Rd
- 0 Carberry Creek Rd Unit TL 800 220199133
- 4001 Little Applegate Rd
- 1584 Yale Creek Rd
- 2389 Upper Applegate Rd
- 10250 Sterling Creek Rd
- 6195 Thompson Creek Rd
- 1550 Upper Applegate Rd
- 171 Yale Creek Rd
- TL# 603 Thompson Creek Rd
- 300 Dunlap Rd
- 931 Hogan Rd
- 379 Squirrel Ln
- 11777 Highway 238
- 9659 Dunlap Rd






