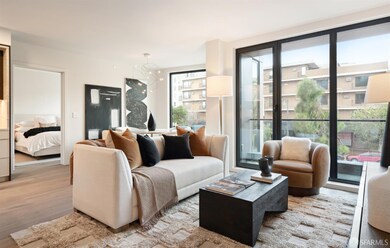
2525 Van Ness Ave Unit 604 San Francisco, CA 94109
Cow Hollow NeighborhoodHighlights
- New Construction
- Rooftop Deck
- Built-In Refrigerator
- Sherman Elementary Rated A-
- City View
- 4-minute walk to Allyne Park
About This Home
As of November 2024Now 60% SOLD! The Belvedere, designed by world-renowned Handel Architects, is a culmination of elevated architectural design, tailor-made shared spaces, and 28 brand-new refined homes gracing San Francisco's prestigious Cow Hollow neighborhood. A concrete and steel structure built in 2024, The Belvedere features an exquisite, attended lobby, and incredible views captured from the two and three-bedroom homes spread across seven spacious levels. Crowning The Belvedere is an expansive, 6,200 sqft resort-style roof terrace with picture perfect views of the Golden Gate Bridge and San Francisco's most notable hills. The elegant kitchens include Miele appliances and gorgeous Gabana Quartzite stone, while the spa-like bathrooms are equipped with Waterworks fixtures and adorned in imported Calacatta stone. Additional features include: air conditioning, add'l storage available, and bicycle parking. Residence 604 is a 2 bed/2.5 bath 1,353 sqft home with a spacious great room with a formal dining area that can accommodate 6 people. The Belvedere is in a fantastic walking area, with the bustling shops, restaurants, and cafes of Union St in Cow Hollow right outside your door. Russian Hill, Pacific Heights, and The Marina are all just minutes away. Optional parking available.
Property Details
Home Type
- Condominium
Est. Annual Taxes
- $23,097
Year Built
- Built in 2024 | New Construction
Lot Details
- End Unit
- East Facing Home
HOA Fees
- $944 Monthly HOA Fees
Home Design
- Modern Architecture
- Concrete Foundation
- Pillar, Post or Pier Foundation
Interior Spaces
- 1,353 Sq Ft Home
- Double Pane Windows
- Great Room
- City Views
- Intercom
Kitchen
- Gas Cooktop
- Range Hood
- Built-In Refrigerator
- Dishwasher
- Wine Refrigerator
- Kitchen Island
- Quartz Countertops
- Disposal
Flooring
- Wood
- Tile
Bedrooms and Bathrooms
- Quartz Bathroom Countertops
- Dual Vanity Sinks in Primary Bathroom
- Soaking Tub in Primary Bathroom
- Separate Shower
Laundry
- Laundry closet
- Stacked Washer and Dryer
Parking
- 1 Car Garage
- Enclosed Parking
- Front Facing Garage
- Side by Side Parking
- Parking Fee
- $85 Parking Fee
- Assigned Parking
Additional Features
- Accessible Elevator Installed
- Balcony
- Unit is below another unit
- Central Heating and Cooling System
Listing and Financial Details
- Assessor Parcel Number 0527-115
Community Details
Overview
- Association fees include door person, elevator, management, trash
- 28 Units
- Mid-Rise Condominium
- 7-Story Property
Amenities
- Rooftop Deck
Pet Policy
- Dogs and Cats Allowed
Security
- Carbon Monoxide Detectors
- Fire and Smoke Detector
- Fire Suppression System
Map
Home Values in the Area
Average Home Value in this Area
Property History
| Date | Event | Price | Change | Sq Ft Price |
|---|---|---|---|---|
| 11/12/2024 11/12/24 | Sold | $1,950,000 | 0.0% | $1,441 / Sq Ft |
| 11/12/2024 11/12/24 | Pending | -- | -- | -- |
| 11/12/2024 11/12/24 | For Sale | $1,950,000 | -- | $1,441 / Sq Ft |
Tax History
| Year | Tax Paid | Tax Assessment Tax Assessment Total Assessment is a certain percentage of the fair market value that is determined by local assessors to be the total taxable value of land and additions on the property. | Land | Improvement |
|---|---|---|---|---|
| 2024 | $23,097 | $1,904,336 | $285,336 | $1,619,000 |
Deed History
| Date | Type | Sale Price | Title Company |
|---|---|---|---|
| Grant Deed | -- | Old Republic Title |
Similar Homes in San Francisco, CA
Source: San Francisco Association of REALTORS® MLS
MLS Number: 424076752
APN: 0527-115
- 2525 Van Ness Ave Unit 401
- 2525 Van Ness Ave Unit 602
- 2525 Van Ness Ave Unit 101
- 2525 Van Ness Ave Unit 201
- 1501 Filbert St Unit 5e
- 1501 Filbert St Unit PH7F
- 1515 Union St Unit PH4
- 1515 Union St Unit PH3
- 1515 Union St Unit 6E
- 1515 Union St Unit 3H
- 2415 Van Ness Ave Unit 501
- 1450 Green St Unit 7
- 1438 Green St Unit 2B
- 1405 Greenwich St Unit 3
- 11 Imperial Ave
- 1341 Union St Unit 12
- 1708 Filbert St
- 1275 Lombard St
- 1343 Green St
- 2342 Franklin St






