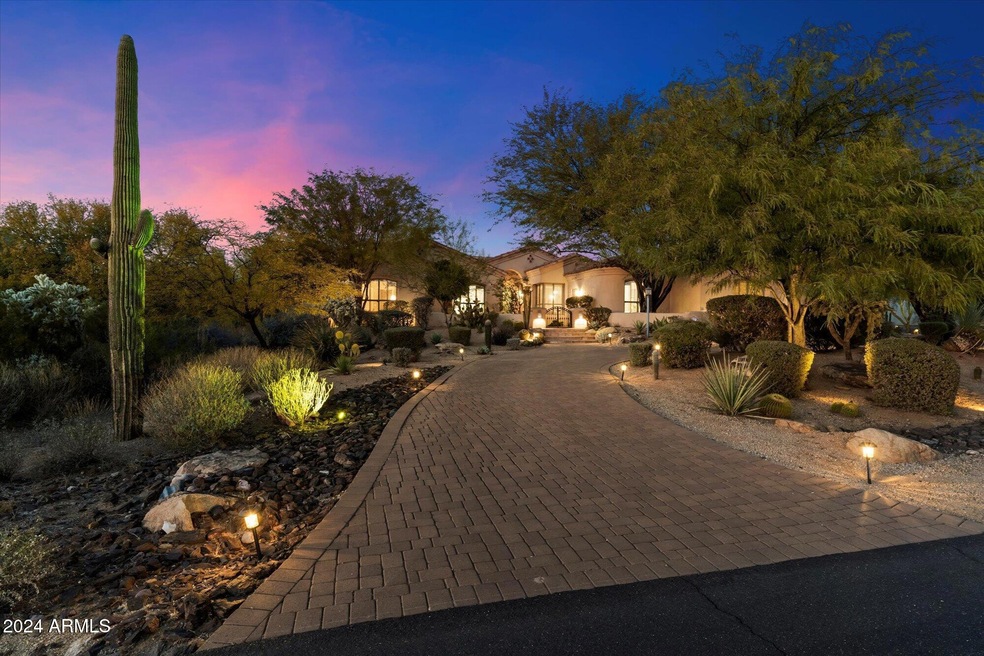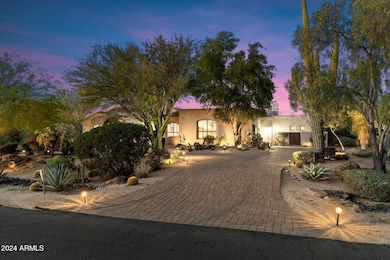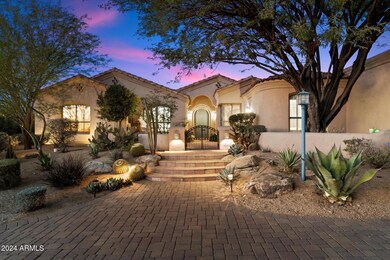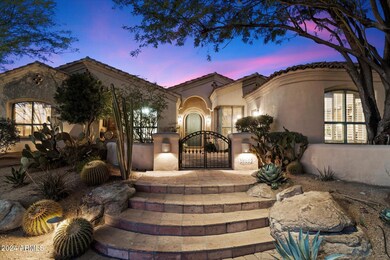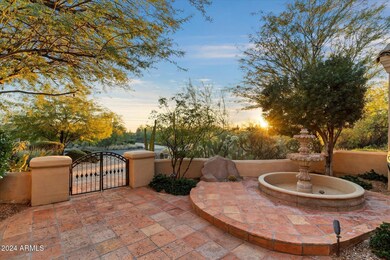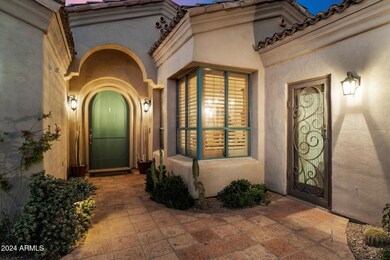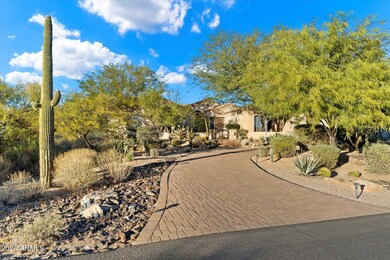
25255 N Ranch Gate Rd Scottsdale, AZ 85255
Pinnacle Peak NeighborhoodHighlights
- Private Pool
- Mountain View
- Vaulted Ceiling
- Pinnacle Peak Elementary School Rated A
- Fireplace in Primary Bedroom
- Wood Flooring
About This Home
As of March 2025A rare private retreat nestled on 0.679 acres with courtyard entry offers privacy, mountain views and spectacular sunsets. Immaculate grounds and lush vegetation create a peaceful refuge. Prime location in Happy Valley Ranch. Ideal floor plan with 5 Bedrooms, Office and 5 Ensuite Bathrooms. Large windows unite the home's interior with the expansive covered patio overlooking the lushly landscaped backyard with a fireplace, custom pebble tech pool with water feature and built-in BBQ. Features include: Beautiful stone, tile and wood flooring, soaring wood beamed ceiling, skylights, wet bar with wine cooler and custom blinds and shutters. All bathrooms feature granite vanities, custom stone and tile showers. Chef's kitchen boasts stainless steel appliances, GE 48'' side by side refrigerator, custom cabinetry, walk-in pantry, granite counters, tile backsplash, breakfast bar, and butcher block center island. Primary bedroom features a fireplace, custom walk-in closet, freestanding soaking tub, granite dual vanities and walk-in shower with custom tile and stone. Spacious secondary ensuite bedrooms and one with access to the front courtyard. Huge laundry room includes granite counters, washer, dryer, sink and storage cabinets. Circular paver driveway and a spacious side entry 3 car garage with separate storage room. This home is ideal for entertaining or family living. Enjoy the great outdoors in this wonderful neighborhood. Spend time hiking the many spectacular trails that are located within minutes from this house: Pinnacle Peak, Tom's Thumb and Brown's ranch to mention just a few. Close to shopping, dining, golf and all the amenities of North Scottsdale.
Last Agent to Sell the Property
Russ Lyon Sotheby's International Realty License #SA031885000

Home Details
Home Type
- Single Family
Est. Annual Taxes
- $7,000
Year Built
- Built in 1993
Lot Details
- 0.68 Acre Lot
- Desert faces the front and back of the property
- Block Wall Fence
- Artificial Turf
- Front and Back Yard Sprinklers
- Sprinklers on Timer
- Private Yard
HOA Fees
- $22 Monthly HOA Fees
Parking
- 3 Car Garage
- Side or Rear Entrance to Parking
Home Design
- Santa Barbara Architecture
- Spanish Architecture
- Wood Frame Construction
- Tile Roof
- Foam Roof
- Stucco
Interior Spaces
- 3,937 Sq Ft Home
- 1-Story Property
- Wet Bar
- Central Vacuum
- Vaulted Ceiling
- Ceiling Fan
- Skylights
- Gas Fireplace
- Double Pane Windows
- Family Room with Fireplace
- 3 Fireplaces
- Mountain Views
- Security System Owned
Kitchen
- Eat-In Kitchen
- Breakfast Bar
- Built-In Microwave
- Kitchen Island
- Granite Countertops
Flooring
- Floors Updated in 2021
- Wood
- Carpet
- Stone
- Tile
Bedrooms and Bathrooms
- 5 Bedrooms
- Fireplace in Primary Bedroom
- Primary Bathroom is a Full Bathroom
- 5 Bathrooms
- Dual Vanity Sinks in Primary Bathroom
- Bathtub With Separate Shower Stall
Accessible Home Design
- No Interior Steps
Pool
- Pool Updated in 2023
- Private Pool
Outdoor Features
- Outdoor Fireplace
- Built-In Barbecue
- Playground
Schools
- Pinnacle Peak Preparatory Elementary School
- Mountain Trail Middle School
- Pinnacle High School
Utilities
- Cooling Available
- Zoned Heating
- Septic Tank
- High Speed Internet
- Cable TV Available
Community Details
- Association fees include ground maintenance
- Aer Community Association, Phone Number (602) 903-4818
- Built by Casas Del Oso
- Happy Valley Ranch Subdivision
Listing and Financial Details
- Tax Lot 47
- Assessor Parcel Number 212-08-057
Map
Home Values in the Area
Average Home Value in this Area
Property History
| Date | Event | Price | Change | Sq Ft Price |
|---|---|---|---|---|
| 03/11/2025 03/11/25 | Sold | $1,950,000 | -1.3% | $495 / Sq Ft |
| 02/04/2025 02/04/25 | Pending | -- | -- | -- |
| 01/23/2025 01/23/25 | Price Changed | $1,975,000 | -12.2% | $502 / Sq Ft |
| 12/20/2024 12/20/24 | For Sale | $2,250,000 | +119.5% | $572 / Sq Ft |
| 05/24/2018 05/24/18 | Sold | $1,025,000 | 0.0% | $260 / Sq Ft |
| 04/26/2018 04/26/18 | Pending | -- | -- | -- |
| 04/26/2018 04/26/18 | Price Changed | $1,025,000 | -4.7% | $260 / Sq Ft |
| 04/04/2018 04/04/18 | For Sale | $1,075,000 | +47.3% | $273 / Sq Ft |
| 03/30/2012 03/30/12 | Sold | $730,000 | -2.7% | $185 / Sq Ft |
| 01/18/2012 01/18/12 | Price Changed | $750,000 | -3.2% | $191 / Sq Ft |
| 01/07/2012 01/07/12 | Price Changed | $775,000 | -3.1% | $197 / Sq Ft |
| 11/07/2011 11/07/11 | For Sale | $800,000 | -- | $203 / Sq Ft |
Tax History
| Year | Tax Paid | Tax Assessment Tax Assessment Total Assessment is a certain percentage of the fair market value that is determined by local assessors to be the total taxable value of land and additions on the property. | Land | Improvement |
|---|---|---|---|---|
| 2025 | $7,000 | $85,774 | -- | -- |
| 2024 | $6,889 | $81,689 | -- | -- |
| 2023 | $6,889 | $103,830 | $20,760 | $83,070 |
| 2022 | $6,782 | $79,080 | $15,810 | $63,270 |
| 2021 | $6,915 | $75,180 | $15,030 | $60,150 |
| 2020 | $6,705 | $71,230 | $14,240 | $56,990 |
| 2019 | $6,757 | $67,070 | $13,410 | $53,660 |
| 2018 | $6,556 | $66,230 | $13,240 | $52,990 |
| 2017 | $6,242 | $65,700 | $13,140 | $52,560 |
| 2016 | $6,166 | $62,620 | $12,520 | $50,100 |
| 2015 | $5,848 | $60,510 | $12,100 | $48,410 |
Mortgage History
| Date | Status | Loan Amount | Loan Type |
|---|---|---|---|
| Previous Owner | $275,000 | Unknown | |
| Previous Owner | $293,000 | New Conventional | |
| Previous Owner | $535,000 | New Conventional | |
| Previous Owner | $253,000 | Credit Line Revolving | |
| Previous Owner | $100,000 | Credit Line Revolving | |
| Previous Owner | $587,000 | Fannie Mae Freddie Mac | |
| Previous Owner | $117,000 | Credit Line Revolving | |
| Previous Owner | $471,200 | New Conventional | |
| Previous Owner | $58,850 | Credit Line Revolving | |
| Closed | -- | No Value Available |
Deed History
| Date | Type | Sale Price | Title Company |
|---|---|---|---|
| Warranty Deed | $1,950,000 | Wfg National Title Insurance C | |
| Warranty Deed | $1,025,000 | Stewart Title & Trust Of Pho | |
| Warranty Deed | $730,000 | Old Republic Title Agency | |
| Interfamily Deed Transfer | -- | None Available | |
| Warranty Deed | $589,000 | Tsa Title Agency | |
| Warranty Deed | -- | -- |
Similar Homes in Scottsdale, AZ
Source: Arizona Regional Multiple Listing Service (ARMLS)
MLS Number: 6796322
APN: 212-08-057
- 8110 E Saddle Horn Rd
- 25031 N Paso Trail
- 25032 N Ranch Gate Rd
- 8028 E La Junta Rd
- 0 N Hayden 2 Rd Unit 1 6615971
- 25555 N Wrangler Rd
- 26035 N Hayden Rd Unit 1
- 8595 E Bronco Trail
- 8155 E Juan Tabo Rd
- 7909 E Santa Catalina Dr
- 24688 N 87th St
- 7928 E Parkview Ln
- 7848 E Parkview Ln
- 24218 N 85th St
- 7756 E Santa Catalina Dr
- 24517 N 77th St
- 8730 E Tether Trail
- 8000 E Mariposa Grande Dr
- 26595 N 86th St
- 8714 E Tether Trail
