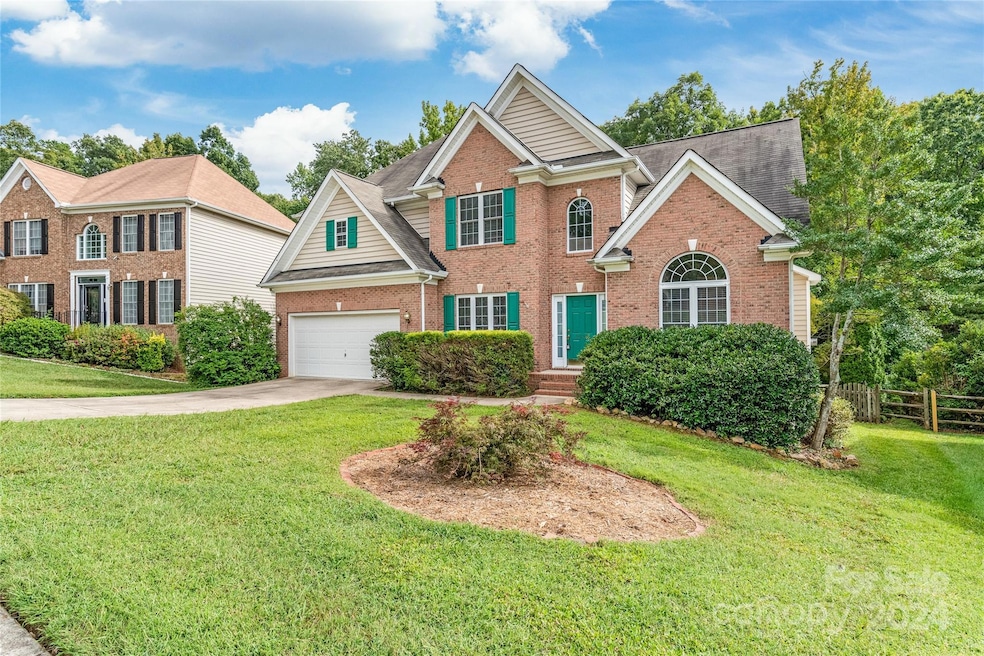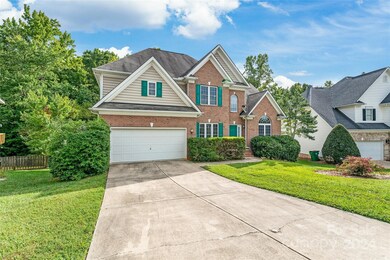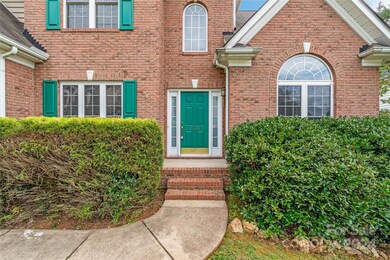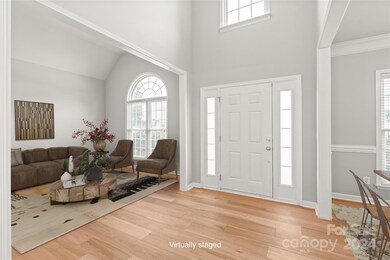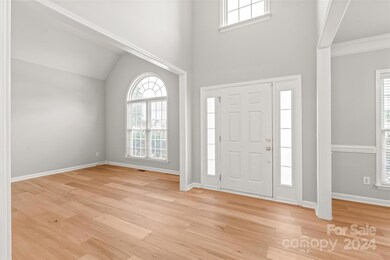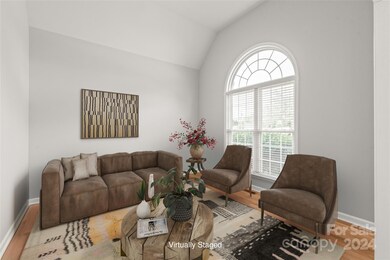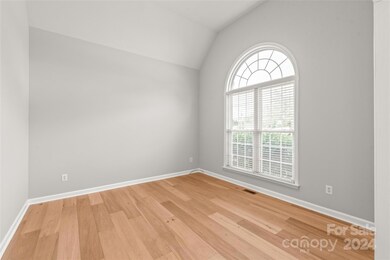
2526 Adonis Ct Charlotte, NC 28213
Back Creek Church Road NeighborhoodHighlights
- Deck
- Traditional Architecture
- 2 Car Attached Garage
- Wooded Lot
- Bamboo Flooring
- Zoned Heating and Cooling
About This Home
As of October 2024Welcome to this recently updated, bright 4-bed, 3-bath home, with a guest room on the main level. Fresh from renovations, the home features stunning upgrades like soft-close cabinets, engineered HW floors, new carpet, & tile. The fenced, wooded backyard offers a peaceful retreat. Enter thru the 2-story foyer, then formal dining room & a bright living room with cathedral ceiling & Palladian window. The open floor plan connects the great room, kitchen, & breakfast area—perfect for entertaining. The kitchen boasts stainless steel appliances, granite countertops, a subway tile backsplash, & a raised bar. Cozy up by the gas fireplace or step outside to the back deck. Upstairs, the primary suite features bamboo flooring, a tray ceiling, dual sinks, a soaking tub, & a walk-in closet. 2 more bedrooms with new carpet share a Jack & Jill bath. The backyard offers a wooded view, footbridge, & deck that needs some TLC. Located near Hwy 49, shopping, & dining, this home is ready for your memories!
Last Agent to Sell the Property
Keller Williams Ballantyne Area Brokerage Email: jimstraatmann@kw.com License #292364

Co-Listed By
Keller Williams Ballantyne Area Brokerage Email: jimstraatmann@kw.com License #284901
Last Buyer's Agent
William Ivory
EXP Realty LLC License #131227

Home Details
Home Type
- Single Family
Est. Annual Taxes
- $2,080
Year Built
- Built in 1999
Lot Details
- Wood Fence
- Back Yard Fenced
- Lot Has A Rolling Slope
- Wooded Lot
- Property is zoned N1-A
HOA Fees
- $14 Monthly HOA Fees
Parking
- 2 Car Attached Garage
- Front Facing Garage
- Garage Door Opener
Home Design
- Traditional Architecture
- Brick Exterior Construction
- Vinyl Siding
Interior Spaces
- 2-Story Property
- Great Room with Fireplace
- Crawl Space
- Pull Down Stairs to Attic
Kitchen
- Electric Range
- Microwave
- Plumbed For Ice Maker
- Dishwasher
- Disposal
Flooring
- Bamboo
- Tile
- Vinyl
Bedrooms and Bathrooms
- 3 Full Bathrooms
Outdoor Features
- Deck
Schools
- University Meadows Elementary School
- James Martin Middle School
- Julius L. Chambers High School
Utilities
- Zoned Heating and Cooling
- Heating System Uses Natural Gas
- Gas Water Heater
Community Details
- Braza Management Association, Phone Number (919) 576-9883
- Back Creek Forest Subdivision
- Mandatory home owners association
Listing and Financial Details
- Assessor Parcel Number 051-441-05
Map
Home Values in the Area
Average Home Value in this Area
Property History
| Date | Event | Price | Change | Sq Ft Price |
|---|---|---|---|---|
| 10/15/2024 10/15/24 | Sold | $440,000 | -2.2% | $180 / Sq Ft |
| 09/18/2024 09/18/24 | Pending | -- | -- | -- |
| 09/10/2024 09/10/24 | For Sale | $450,000 | 0.0% | $184 / Sq Ft |
| 07/31/2012 07/31/12 | Rented | $1,350 | 0.0% | -- |
| 07/31/2012 07/31/12 | For Rent | $1,350 | -- | -- |
Tax History
| Year | Tax Paid | Tax Assessment Tax Assessment Total Assessment is a certain percentage of the fair market value that is determined by local assessors to be the total taxable value of land and additions on the property. | Land | Improvement |
|---|---|---|---|---|
| 2023 | $2,080 | $401,000 | $75,000 | $326,000 |
| 2022 | $2,080 | $202,500 | $35,000 | $167,500 |
| 2021 | $2,069 | $202,500 | $35,000 | $167,500 |
| 2020 | $2,061 | $202,500 | $35,000 | $167,500 |
| 2019 | $2,169 | $243,700 | $35,000 | $208,700 |
| 2018 | $2,213 | $163,100 | $26,000 | $137,100 |
| 2017 | $2,174 | $163,100 | $26,000 | $137,100 |
| 2016 | $2,165 | $163,100 | $26,000 | $137,100 |
| 2015 | $2,153 | $163,100 | $26,000 | $137,100 |
| 2014 | $2,157 | $163,100 | $26,000 | $137,100 |
Mortgage History
| Date | Status | Loan Amount | Loan Type |
|---|---|---|---|
| Open | $300,000 | New Conventional | |
| Previous Owner | $152,000 | Purchase Money Mortgage | |
| Previous Owner | $168,700 | Purchase Money Mortgage |
Deed History
| Date | Type | Sale Price | Title Company |
|---|---|---|---|
| Warranty Deed | $440,000 | None Listed On Document | |
| Warranty Deed | $190,000 | -- | |
| Warranty Deed | $187,500 | -- | |
| Warranty Deed | $47,000 | -- |
About the Listing Agent

The Straatmann Group is a Dynamic and Collaborative team of Real Estate Professionals serving the entire Charlotte NC area. Founded by Jim and Charlynn Straatmann and built on the Core Values of Care, Communication and Integrity. For the entire Team, the Client Experience from our first meeting to the present day, has always been our #1 priority. We don’t have past clients - we stay connected and form life long relationships helping them plan their entire Real Estate Journey. For us its about
The's Other Listings
Source: Canopy MLS (Canopy Realtor® Association)
MLS Number: 4179547
APN: 051-441-05
- 10434 Henbane Ct
- 11816 Timber Ridge Rd
- 2512 Pimpernel Rd
- 10836 Maryanna Ct
- 16967 Turning Stick Ct
- 2944 Caldwell Ridge Pkwy
- 11307 Celandine Ct
- 11352 Timber Ridge Rd
- 11407 Sidney Crest Ave
- 16737 Winston Oaks Ct Unit 297
- 10011 Forest View Ln
- 10107 Atkins Ridge Dr
- 10568 Broken Branch Rd
- 17015 Greenlawn Hills Ct
- 3209 Blythe Ridge Ct
- 16837 Greenlawn Hills Ct
- 13409 Glasgow Green Ln
- 5011 Abercromby St
- 13413 Glasgow Green Ln
- 3231 Blythe Ridge Ct
