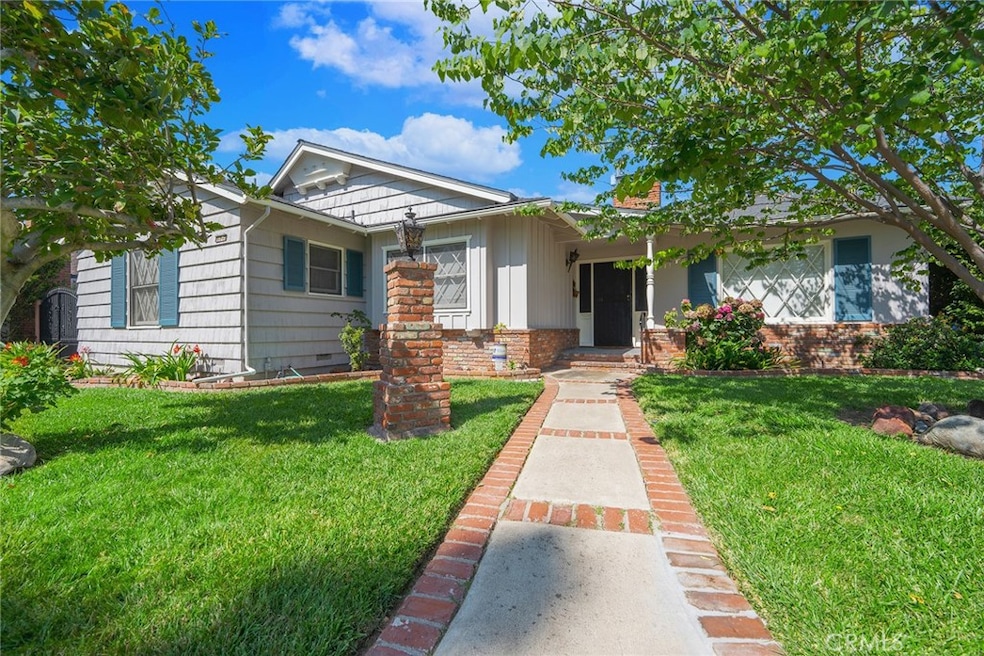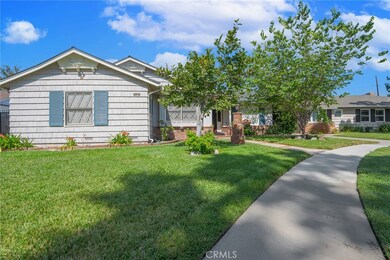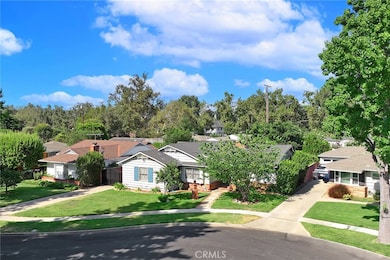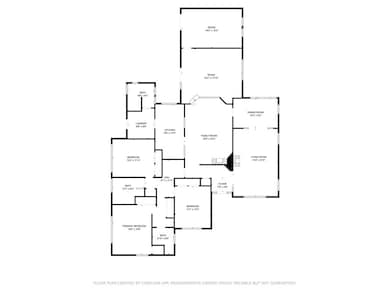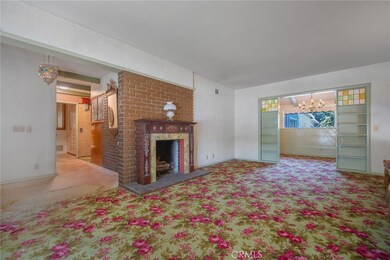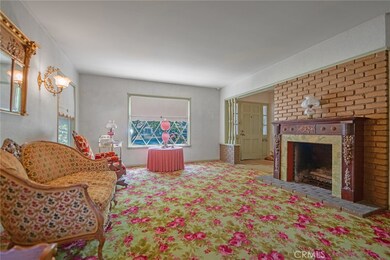
2526 Poinsettia St Santa Ana, CA 92706
Park Santiago NeighborhoodHighlights
- Gated Parking
- Traditional Architecture
- Arizona Room
- Recreation Room
- Main Floor Bedroom
- L-Shaped Dining Room
About This Home
As of November 2024GREAT LOCATION IN THIS NORTH SANTA ANA NEIGHBORHOOD ON A QUIET TREE-LINED CUL-DE-SAC STREET. BUILT BY RODGERS IN 1957, THIS MID-CENTURY HOME HAS BEEN EXPANDED AND ADDED ON TO OVER THE YEARS. THE ORIGINAL HOME HAS 3 BEDROOMS WITH VINTAGE LIGHT FIXTURES AND BUILT-INS. 2 BATHS, ONE WITH A TUB/SHOWER AND THE OTHER WITH A TILE SHOWER. A FORMAL ENTRY LEADS TO A LARGE LIVING ROOM WITH A BRICK MASON-BUILT FIREPLACE, PERFECT FOR THE HOLIDAYS AHEAD. A DINING ROOM OFF THE KITCHEN AND THE LIVING ROOM FOR THOSE FORMAL GATHERINGS. THE KITCHEN FEATURES TILE COUNTERS AND VINTAGE APPLIANCE FROM 1957. AN ADDITIONAL BATH WITH A SHOWER WAS ADDED AND ANOTHER BEDROOM OR FAMILY ROOM. A BONUS ROOM WAS LATER ADDED FOR A "TV ROOM". THE BLACK AND WHITE TV IS IN THE GARAGE IF YOU WANT IT. THE ORIGINAL FAMILY ROOM HAS ANOTHER BRICK FIREPLACE AND IS OPEN TO THE BONUS ROOM. A GATED DRIVEWAY LEADS TO A 2+ CAR GARAGE PLUS WORKSHOP. THERE IS ALSO A CRAFT ROOM AND A COVERED PATIO. CUSTOMIZE THE HOME TO YOUR LIFESTYLE. RENOVATION IS UNDERWAY WITH NEW FLOORING, REMOVING WALLPAPER AND FRESH PAINT.
Last Agent to Sell the Property
Ricci Realty Brokerage Phone: 714-231-6058 License #01011606
Home Details
Home Type
- Single Family
Est. Annual Taxes
- $1,923
Year Built
- Built in 1957
Lot Details
- 8,400 Sq Ft Lot
- East Facing Home
- Wrought Iron Fence
- Block Wall Fence
- Private Yard
- Lawn
- Front Yard
Parking
- 2 Car Garage
- 1 Open Parking Space
- Parking Available
- Workshop in Garage
- Front Facing Garage
- Two Garage Doors
- Driveway
- Gated Parking
Home Design
- Traditional Architecture
- Additions or Alterations
- Cosmetic Repairs Needed
- Raised Foundation
- Slab Foundation
- Shingle Roof
- Composition Roof
- Stucco
Interior Spaces
- 2,637 Sq Ft Home
- 1-Story Property
- Built-In Features
- Fireplace Features Masonry
- Wood Frame Window
- Family Room with Fireplace
- Living Room with Fireplace
- L-Shaped Dining Room
- Home Office
- Recreation Room
- Workshop
- Storage
- Tile Flooring
Kitchen
- Double Oven
- Gas Oven
- Gas Cooktop
- Ceramic Countertops
Bedrooms and Bathrooms
- 4 Main Level Bedrooms
- 3 Full Bathrooms
- Tile Bathroom Countertop
- Bathtub with Shower
- Walk-in Shower
Laundry
- Laundry Room
- Washer and Gas Dryer Hookup
Home Security
- Carbon Monoxide Detectors
- Fire and Smoke Detector
Outdoor Features
- Patio
- Arizona Room
- Exterior Lighting
- Separate Outdoor Workshop
- Rain Gutters
Location
- Suburban Location
Utilities
- Cooling System Mounted To A Wall/Window
- Forced Air Heating and Cooling System
- Heating System Uses Natural Gas
- Wall Furnace
- Natural Gas Connected
- Phone Available
- Cable TV Available
Community Details
- No Home Owners Association
Listing and Financial Details
- Tax Lot 7
- Tax Tract Number 1658
- Assessor Parcel Number 39642215
- $376 per year additional tax assessments
Map
Home Values in the Area
Average Home Value in this Area
Property History
| Date | Event | Price | Change | Sq Ft Price |
|---|---|---|---|---|
| 11/05/2024 11/05/24 | Sold | $1,200,000 | -14.0% | $455 / Sq Ft |
| 08/16/2024 08/16/24 | For Sale | $1,395,000 | -- | $529 / Sq Ft |
Tax History
| Year | Tax Paid | Tax Assessment Tax Assessment Total Assessment is a certain percentage of the fair market value that is determined by local assessors to be the total taxable value of land and additions on the property. | Land | Improvement |
|---|---|---|---|---|
| 2024 | $1,923 | $144,780 | $27,348 | $117,432 |
| 2023 | $1,949 | $141,942 | $26,812 | $115,130 |
| 2022 | $1,846 | $139,159 | $26,286 | $112,873 |
| 2021 | $1,804 | $136,431 | $25,771 | $110,660 |
| 2020 | $1,803 | $135,033 | $25,507 | $109,526 |
| 2019 | $1,771 | $132,386 | $25,007 | $107,379 |
| 2018 | $1,708 | $129,791 | $24,517 | $105,274 |
| 2017 | $1,691 | $127,247 | $24,037 | $103,210 |
| 2016 | $1,658 | $124,752 | $23,565 | $101,187 |
| 2015 | $1,636 | $122,879 | $23,211 | $99,668 |
| 2014 | $1,605 | $120,472 | $22,756 | $97,716 |
Deed History
| Date | Type | Sale Price | Title Company |
|---|---|---|---|
| Grant Deed | $1,200,000 | Orange Coast Title | |
| Trustee Deed | -- | -- | |
| Interfamily Deed Transfer | -- | -- |
Similar Homes in Santa Ana, CA
Source: California Regional Multiple Listing Service (CRMLS)
MLS Number: PW24168999
APN: 396-422-15
- 620 Virginia Ave
- 450 E Jeanette Ln Unit 72
- 249 Jeanette Ln
- 225 E Jeanette Ln
- 913 Clemensen Ave
- 829 S Grable Cir
- 745 S Grable Cir
- 2713 Larchmont Ave
- 310 E 22nd St
- 2332 N Riverside Dr
- 2227 N Broadway Unit K
- 2327 Bonnie Brae
- 701 E 19th St
- 1910 N Spurgeon St
- 901 E 19th St
- 700 W La Veta Ave Unit P15
- 700 W La Veta Ave Unit H7
- 700 W La Veta Ave Unit I11
- 433 W Santa Clara Ave
- 202 17th St
