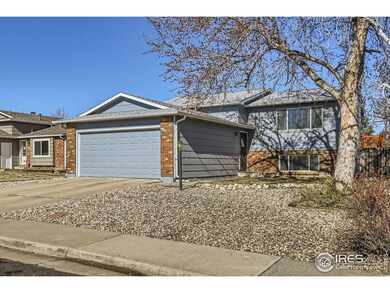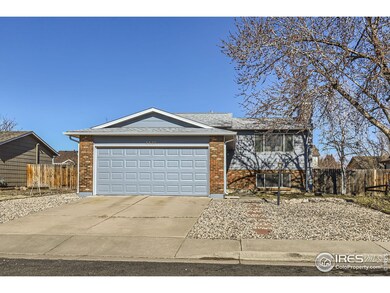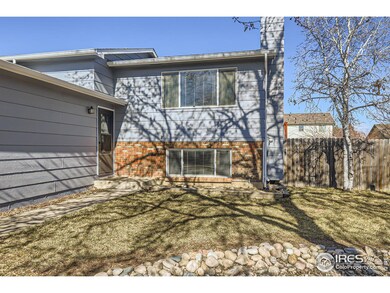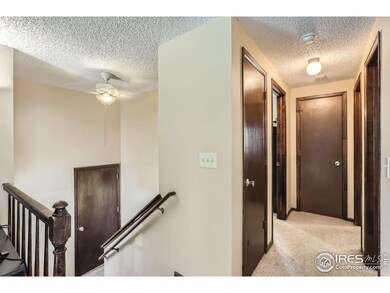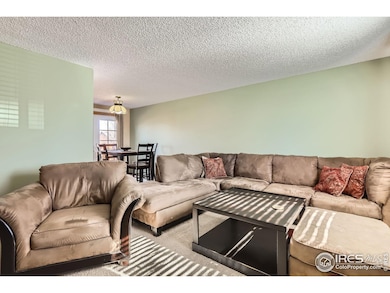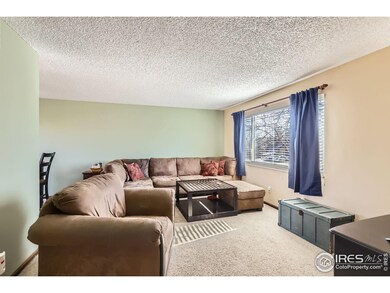
2527 Carla Dr Loveland, CO 80537
Highlights
- Parking available for a boat
- Deck
- Cathedral Ceiling
- Mountain View
- Contemporary Architecture
- No HOA
About This Home
As of April 2025This well-maintained home is one of the larger residences in this quiet, safe, family-oriented neighborhood and comes with no HOA. Most major maintenance items have been updated: Impact resistant roof, new gutter and downspouts, and upgraded stainless steel kitchen appliances all in 2020, new HVAC in 2022, new hot water heater in 2023, new garage door opener and springs, vent cleaning, and a complete exterior touchup and repaint in 2024. Seller will consider loan buy-down, carpet allowance, etc. Short distance to all schools, K-12. Walk or bike to the Thompson River trail system and parks. 2 miles to grocery stores, restaurants and shopping. 4 miles to downtown Loveland. 9 miles to Interstate 25. 15 miles to Fort Collins, 30 miles to Estes Park /RMNP. 30 miles to Boulder. 50 miles to Denver. Plenty of parking and low maintenance landscaping with the occasional visit from a few Elk. 4 bedrooms, 2 full bathrooms and plenty of extra living space. The best bonus feature of this split level is an incredible 2nd level deck perfect for your grill and overlooking a fenced backyard ready for your garden or pets. From this deck you will see snowcapped Rocky Mountains during the day and 1000s of stars at night.
Home Details
Home Type
- Single Family
Est. Annual Taxes
- $2,106
Year Built
- Built in 1985
Lot Details
- 5,398 Sq Ft Lot
- Open Space
- Southwest Facing Home
- Fenced
- Property is zoned R1-UD
Parking
- 2 Car Attached Garage
- Parking available for a boat
Home Design
- Contemporary Architecture
- Brick Veneer
- Wood Frame Construction
- Composition Roof
- Wood Siding
Interior Spaces
- 1,744 Sq Ft Home
- 2-Story Property
- Cathedral Ceiling
- Ceiling Fan
- Free Standing Fireplace
- Double Pane Windows
- Dining Room
- Recreation Room with Fireplace
- Mountain Views
- Radon Detector
Kitchen
- Electric Oven or Range
- Dishwasher
Flooring
- Carpet
- Laminate
Bedrooms and Bathrooms
- 4 Bedrooms
- 2 Full Bathrooms
Laundry
- Dryer
- Washer
Outdoor Features
- Deck
- Patio
- Exterior Lighting
Schools
- Milner Elementary School
- Clark Middle School
- Thompson Valley High School
Utilities
- Forced Air Heating and Cooling System
- High Speed Internet
- Cable TV Available
Community Details
- No Home Owners Association
- Somerset Park Add Subdivision
Listing and Financial Details
- Assessor Parcel Number R1154044
Map
Home Values in the Area
Average Home Value in this Area
Property History
| Date | Event | Price | Change | Sq Ft Price |
|---|---|---|---|---|
| 04/24/2025 04/24/25 | Sold | $438,500 | -1.2% | $251 / Sq Ft |
| 03/17/2025 03/17/25 | Price Changed | $444,000 | -1.3% | $255 / Sq Ft |
| 03/10/2025 03/10/25 | For Sale | $450,000 | +94.4% | $258 / Sq Ft |
| 05/03/2020 05/03/20 | Off Market | $231,500 | -- | -- |
| 01/28/2019 01/28/19 | Off Market | $176,500 | -- | -- |
| 04/10/2015 04/10/15 | Sold | $231,500 | -2.7% | $133 / Sq Ft |
| 03/11/2015 03/11/15 | Pending | -- | -- | -- |
| 02/11/2015 02/11/15 | For Sale | $238,000 | +34.8% | $136 / Sq Ft |
| 08/28/2012 08/28/12 | Sold | $176,500 | -1.9% | $101 / Sq Ft |
| 07/29/2012 07/29/12 | Pending | -- | -- | -- |
| 06/07/2012 06/07/12 | For Sale | $180,000 | -- | $103 / Sq Ft |
Tax History
| Year | Tax Paid | Tax Assessment Tax Assessment Total Assessment is a certain percentage of the fair market value that is determined by local assessors to be the total taxable value of land and additions on the property. | Land | Improvement |
|---|---|---|---|---|
| 2025 | $2,031 | $30,076 | $2,479 | $27,597 |
| 2024 | $2,031 | $30,076 | $2,479 | $27,597 |
| 2022 | $1,769 | $22,234 | $2,572 | $19,662 |
| 2021 | $1,818 | $22,873 | $2,646 | $20,227 |
| 2020 | $1,872 | $23,545 | $2,646 | $20,899 |
| 2019 | $1,840 | $23,545 | $2,646 | $20,899 |
| 2018 | $1,555 | $18,900 | $2,664 | $16,236 |
| 2017 | $1,339 | $18,900 | $2,664 | $16,236 |
| 2016 | $1,124 | $15,331 | $2,945 | $12,386 |
| 2015 | $1,115 | $15,340 | $2,950 | $12,390 |
| 2014 | $977 | $12,990 | $2,390 | $10,600 |
Mortgage History
| Date | Status | Loan Amount | Loan Type |
|---|---|---|---|
| Open | $90,000 | New Conventional | |
| Previous Owner | $173,302 | FHA | |
| Previous Owner | $136,000 | Purchase Money Mortgage | |
| Previous Owner | $107,200 | Purchase Money Mortgage | |
| Previous Owner | $110,960 | No Value Available | |
| Previous Owner | $88,500 | Unknown | |
| Closed | $25,500 | No Value Available |
Deed History
| Date | Type | Sale Price | Title Company |
|---|---|---|---|
| Warranty Deed | $231,500 | Heritage Title | |
| Warranty Deed | $170,000 | Fahtco | |
| Quit Claim Deed | -- | Fahtco | |
| Quit Claim Deed | -- | Land Title Guarantee Company | |
| Warranty Deed | $138,700 | -- | |
| Warranty Deed | $72,900 | -- |
Similar Homes in the area
Source: IRES MLS
MLS Number: 1028106
APN: 95222-35-013
- 2615 Anemonie Dr
- 2821 5th St SW
- 2802 SW Bridalwreath Place
- 502 Jocelyn Dr
- 332 Terri Dr
- 450 Wapola Ave
- 1786 Wintergreen Place
- 372 Tacanecy Dr
- 2327 11th St SW
- 1126 Patricia Dr
- 1168 Blue Agave Ct
- 3184 Ivy Dr
- 138 Glenda Dr
- 375 Tiabi Ct
- 148 Tiabi Dr
- 329 Orvis Ct
- 780 S Tyler Ave
- 692 Eagle Dr
- 1406 Effie Ct
- 1157 Lavender Ave

