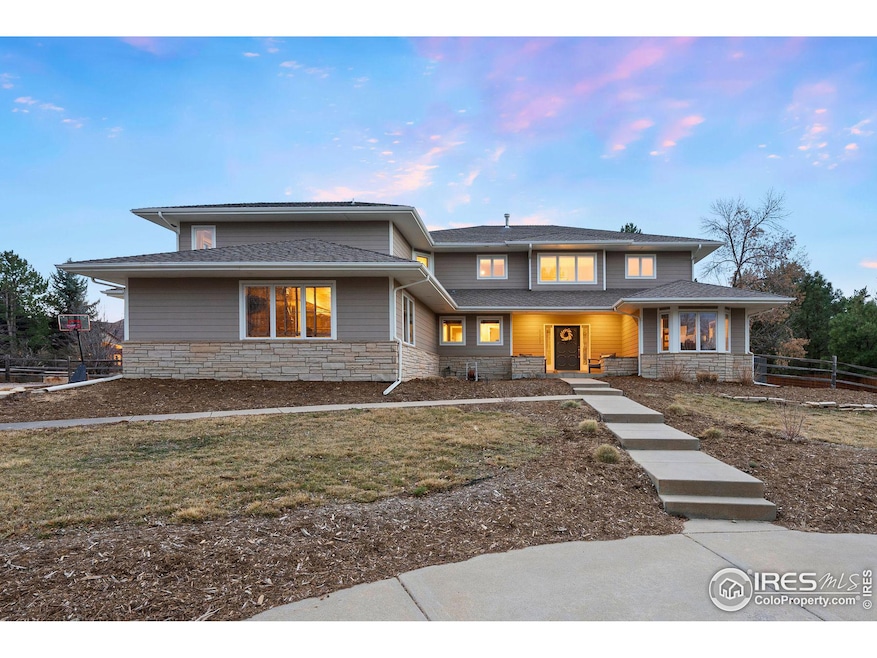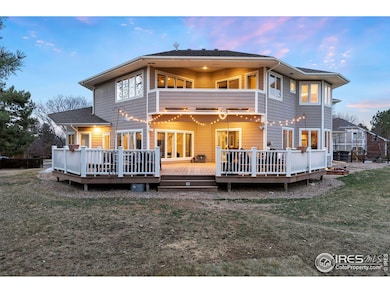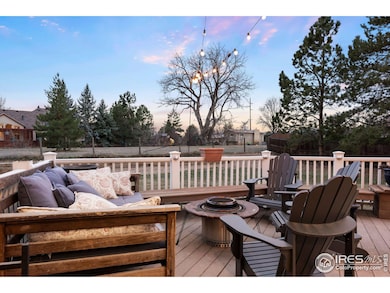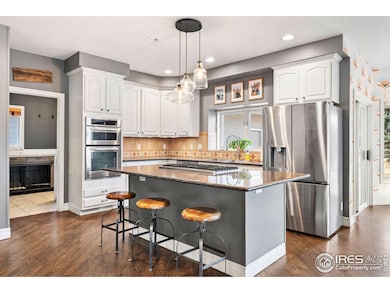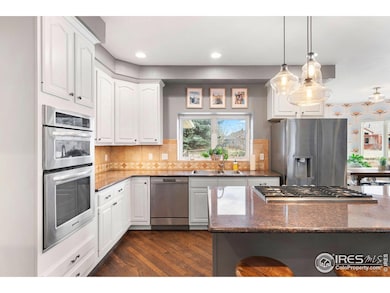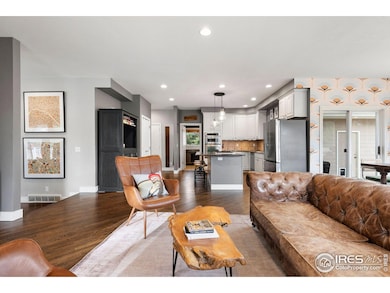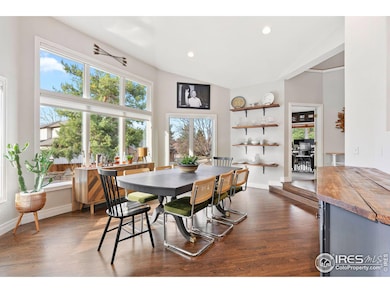
2527 Columbine Cir Lafayette, CO 80026
Estimated payment $9,789/month
Highlights
- Open Floorplan
- Mountain View
- Fireplace in Primary Bedroom
- Lafayette Elementary School Rated A
- Clubhouse
- 3-minute walk to Blue Heron Estates
About This Home
Beautiful modern home in desirable Gated Community of Blue Heron Estates on a VERY rare .7 acre lot with a circular drive backing to open space between neighborhoods. Spacious open floor plan with 2 living spaces and a formal dining room. Large kitchen with stainless steel appliances, granite countertops, a large island and a breakfast nook is perfect for entertaining. Main level office or 5th bedroom for convenience for working from home or getting homework done. Upstairs has the primary bedroom suite with a large sitting or workout area, beautiful 5 piece luxury bath and a Southwest facing balcony for enjoying a coffee at sunrise or a glass of wine for sunset. The 2 spacious secondary bedrooms upstairs both have full ensuite bathrooms. The basement is a perfect space for hanging out and relaxing with a large recreation room with wet bar and a huge bedroom with a theater and a 3/4 bath for when guests come to stay. Enjoy the large backyard with a massive deck and plenty of space to play in the large grass area. Plenty of room for all the Colorado outdoor toys in the oversized 3 car garage with high ceilings. Amazing gated neighborhood with pool, clubhouse, playground, tennis/pickleball courts, 4 acre park and fun events for all ages.
Open House Schedule
-
Sunday, April 27, 202512:00 to 2:00 pm4/27/2025 12:00:00 PM +00:004/27/2025 2:00:00 PM +00:00Add to Calendar
Home Details
Home Type
- Single Family
Est. Annual Taxes
- $8,549
Year Built
- Built in 1993
Lot Details
- 0.7 Acre Lot
- Open Space
- Fenced
- Sprinkler System
- Wooded Lot
HOA Fees
- $175 Monthly HOA Fees
Parking
- 3 Car Attached Garage
- Garage Door Opener
Home Design
- Contemporary Architecture
- Wood Frame Construction
- Composition Roof
Interior Spaces
- 4,939 Sq Ft Home
- 2-Story Property
- Open Floorplan
- Wet Bar
- Bar Fridge
- Cathedral Ceiling
- Multiple Fireplaces
- Double Sided Fireplace
- Gas Fireplace
- Window Treatments
- Family Room
- Living Room with Fireplace
- Dining Room
- Home Office
- Mountain Views
Kitchen
- Eat-In Kitchen
- Double Self-Cleaning Oven
- Gas Oven or Range
- Microwave
- Dishwasher
- Kitchen Island
- Disposal
Flooring
- Wood
- Carpet
Bedrooms and Bathrooms
- 5 Bedrooms
- Fireplace in Primary Bedroom
- Walk-In Closet
- Primary Bathroom is a Full Bathroom
Laundry
- Laundry on main level
- Washer and Dryer Hookup
Basement
- Basement Fills Entire Space Under The House
- Fireplace in Basement
Outdoor Features
- Balcony
- Deck
- Exterior Lighting
Schools
- Lafayette Elementary School
- Angevine Middle School
- Centaurus High School
Utilities
- Forced Air Heating and Cooling System
Listing and Financial Details
- Assessor Parcel Number R0109725
Community Details
Overview
- Association fees include common amenities, snow removal, security, management
- Blue Heron Estates Subdivision
Amenities
- Clubhouse
Recreation
- Tennis Courts
- Community Playground
- Community Pool
- Park
Map
Home Values in the Area
Average Home Value in this Area
Tax History
| Year | Tax Paid | Tax Assessment Tax Assessment Total Assessment is a certain percentage of the fair market value that is determined by local assessors to be the total taxable value of land and additions on the property. | Land | Improvement |
|---|---|---|---|---|
| 2024 | $8,403 | $96,480 | $43,228 | $53,252 |
| 2023 | $8,403 | $96,480 | $46,913 | $53,252 |
| 2022 | $6,997 | $74,490 | $36,098 | $38,392 |
| 2021 | $6,921 | $76,634 | $37,137 | $39,497 |
| 2020 | $5,892 | $64,464 | $32,175 | $32,289 |
| 2019 | $5,810 | $64,464 | $32,175 | $32,289 |
| 2018 | $6,035 | $66,103 | $24,264 | $41,839 |
| 2017 | $5,876 | $73,081 | $26,825 | $46,256 |
| 2016 | $5,514 | $60,059 | $29,134 | $30,925 |
| 2015 | $5,167 | $52,297 | $19,343 | $32,954 |
| 2014 | $4,522 | $52,297 | $19,343 | $32,954 |
Property History
| Date | Event | Price | Change | Sq Ft Price |
|---|---|---|---|---|
| 04/09/2025 04/09/25 | Price Changed | $1,595,000 | -1.8% | $323 / Sq Ft |
| 03/13/2025 03/13/25 | For Sale | $1,625,000 | +87.9% | $329 / Sq Ft |
| 01/28/2019 01/28/19 | Off Market | $865,000 | -- | -- |
| 05/01/2017 05/01/17 | Sold | $865,000 | -3.8% | $175 / Sq Ft |
| 04/01/2017 04/01/17 | Pending | -- | -- | -- |
| 02/13/2017 02/13/17 | For Sale | $899,000 | -- | $182 / Sq Ft |
Deed History
| Date | Type | Sale Price | Title Company |
|---|---|---|---|
| Warranty Deed | $865,000 | Land Title Guarantee | |
| Interfamily Deed Transfer | -- | Land Title Guarantee Company | |
| Warranty Deed | $680,000 | -- | |
| Warranty Deed | $600,000 | -- | |
| Warranty Deed | $475,000 | First American Heritage Titl | |
| Warranty Deed | $387,000 | -- | |
| Quit Claim Deed | -- | -- | |
| Warranty Deed | $358,000 | -- |
Mortgage History
| Date | Status | Loan Amount | Loan Type |
|---|---|---|---|
| Open | $654,400 | New Conventional | |
| Closed | $669,000 | New Conventional | |
| Closed | $692,000 | Adjustable Rate Mortgage/ARM | |
| Previous Owner | $250,000 | Future Advance Clause Open End Mortgage | |
| Previous Owner | $473,000 | New Conventional | |
| Previous Owner | $550,000 | Unknown | |
| Previous Owner | $79,000 | Credit Line Revolving | |
| Previous Owner | $95,800 | Credit Line Revolving | |
| Previous Owner | $544,000 | Purchase Money Mortgage | |
| Previous Owner | $325,000 | Adjustable Rate Mortgage/ARM | |
| Previous Owner | $77,500 | Credit Line Revolving | |
| Previous Owner | $470,000 | No Value Available | |
| Previous Owner | $70,000 | Credit Line Revolving | |
| Previous Owner | $150,000 | No Value Available | |
| Previous Owner | $260,000 | No Value Available | |
| Previous Owner | $165,000 | No Value Available |
Similar Homes in Lafayette, CO
Source: IRES MLS
MLS Number: 1028887
APN: 1465283-01-007
- 2527 Columbine Cir
- 1775 Rockies Ct
- 2464 Ginny Way
- 1456 Zinnia Cir
- 9776 Arapahoe Rd
- 1542 Kilkenny St
- 9850 Arapahoe Rd
- 1523 Spring Creek Crossing
- 1341 N 95th St
- 1366 Teton Point
- 1498 Wicklow St
- 1866 Park Lake Dr
- 2208 Champlain Dr
- 2547 Concord Cir
- 2428 Concord Cir
- 9022 Jason Ct
- 2975 Thunder Lake Cir
- 3006 Thunder Lake Cir
- 588 Beauprez Ave
- 787 Niwot Ridge Ln
