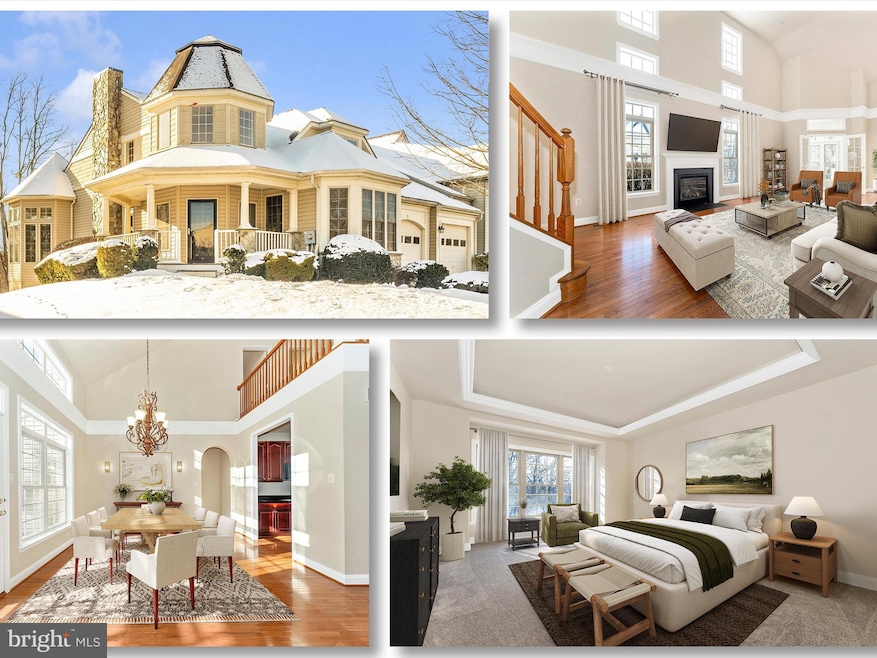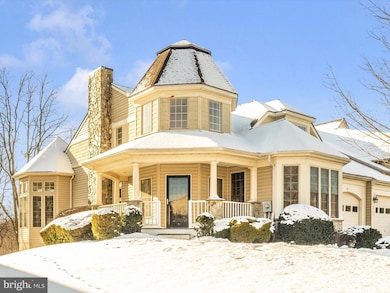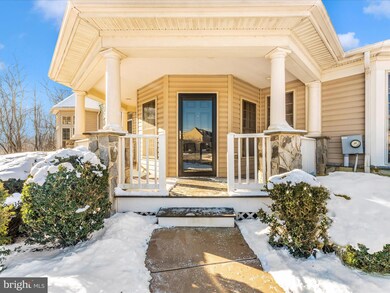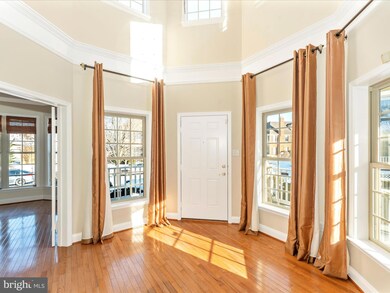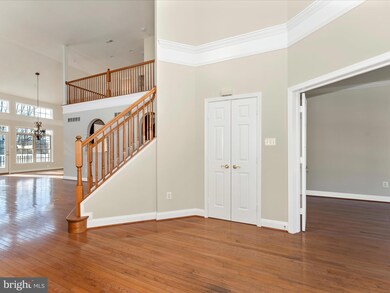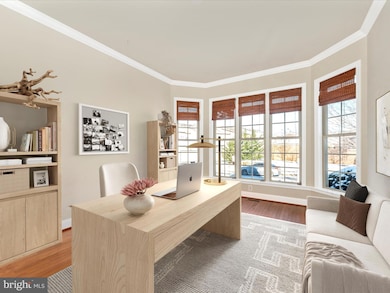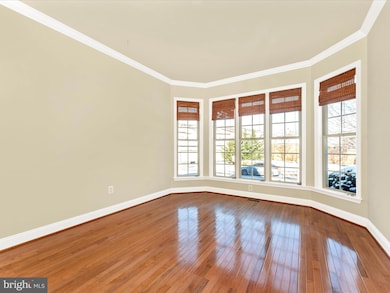
2527 Mill Race Rd Frederick, MD 21701
Wormans Mill NeighborhoodHighlights
- Fitness Center
- Gourmet Kitchen
- Open Floorplan
- Walkersville High School Rated A-
- View of Trees or Woods
- Colonial Architecture
About This Home
As of February 2025This stunning end unit villa that backs to trees is sure to impress from the moment you step onto the expansive wraparound porch and enter through the front door. Upon entering, you'll be greeted by a spacious office filled with natural light and soaring ceilings, offering a serene view of the front yard. Just beyond, you'll discover a dramatic two-story family room, a formal dining room, and a bright solarium featuring an abundance of windows that fill the space with sunlight. The chef-inspired kitchen boasts sleek granite countertops, 42" cherry cabinetry, an induction cooktop, double ovens, and more, making it an ideal space for cooking and entertaining. The main floor also features a luxurious owner's suite, complete with brand-new carpet, a tray ceiling with integrated lighting, two upgraded walk-in closets, and an en-suite bath with a ceramic tile floor, double vanity, a spacious stall shower, and a soothing jetted tub. Upstairs, you'll find a walk-in cedar closet, two generously-sized bedrooms, and a well-appointed hall bath. The finished lower level offers a large recreation room, perfect for entertaining, complete with a pool table, a spacious bedroom, a full bath, and two additional storage areas to accommodate all of your belongings. Leading out to the expansive deck with an awning to keep you cool on those hot summer days. This exceptional home combines elegance, comfort, and practicality in every detail. Worman's Mill is sought-after for its expansive amenities including a putting green, community center with library and workout room, in -ground pool and more! It is also at the center of all of the amazing shopping, restaurants, urgent care, liquor stores.... you name it! This one is a perfect 10 and is sure to sell quickly so make your appointment today.
Townhouse Details
Home Type
- Townhome
Est. Annual Taxes
- $10,634
Year Built
- Built in 2007
Lot Details
- 6,100 Sq Ft Lot
- North Facing Home
- Backs to Trees or Woods
- Front and Side Yard
- Property is in very good condition
HOA Fees
- $146 Monthly HOA Fees
Parking
- 2 Car Attached Garage
- 2 Driveway Spaces
- Front Facing Garage
- Garage Door Opener
Home Design
- Colonial Architecture
- Villa
- Permanent Foundation
- Architectural Shingle Roof
- Stone Siding
- Vinyl Siding
Interior Spaces
- Property has 3 Levels
- Open Floorplan
- Crown Molding
- Tray Ceiling
- Vaulted Ceiling
- Ceiling Fan
- Recessed Lighting
- Gas Fireplace
- Vinyl Clad Windows
- Entrance Foyer
- Combination Dining and Living Room
- Den
- Recreation Room
- Loft
- Solarium
- Storage Room
- Utility Room
- Views of Woods
- Attic
Kitchen
- Gourmet Kitchen
- Built-In Double Oven
- Cooktop
- Built-In Microwave
- Dishwasher
- Upgraded Countertops
- Disposal
Flooring
- Wood
- Carpet
- Ceramic Tile
Bedrooms and Bathrooms
- En-Suite Primary Bedroom
- En-Suite Bathroom
- Cedar Closet
- Walk-In Closet
- Bathtub with Shower
- Walk-in Shower
Laundry
- Laundry Room
- Laundry on main level
- Dryer
- Washer
Partially Finished Basement
- Heated Basement
- Walk-Out Basement
- Basement Fills Entire Space Under The House
- Connecting Stairway
- Interior and Exterior Basement Entry
- Sump Pump
- Basement Windows
Home Security
Accessible Home Design
- Grab Bars
- Chairlift
- Doors with lever handles
Outdoor Features
- Deck
- Exterior Lighting
- Wrap Around Porch
Location
- Suburban Location
Schools
- Walkersville Elementary And Middle School
- Walkersville High School
Utilities
- Forced Air Heating and Cooling System
- Vented Exhaust Fan
- Underground Utilities
- 120/240V
- Water Dispenser
- Natural Gas Water Heater
Listing and Financial Details
- Tax Lot 1163
- Assessor Parcel Number 1102259036
Community Details
Overview
- Association fees include common area maintenance, pool(s), recreation facility, snow removal, trash
- Worman's Mill Conservancy HOA
- Built by Wormald
- Wormans Mill Subdivision
Amenities
- Common Area
- Clubhouse
- Game Room
- Community Center
- Party Room
- Community Library
- Recreation Room
Recreation
- Tennis Courts
- Community Basketball Court
- Volleyball Courts
- Community Playground
- Fitness Center
- Community Pool
- Putting Green
- Jogging Path
Security
- Carbon Monoxide Detectors
- Fire and Smoke Detector
Map
Home Values in the Area
Average Home Value in this Area
Property History
| Date | Event | Price | Change | Sq Ft Price |
|---|---|---|---|---|
| 02/28/2025 02/28/25 | Sold | $740,000 | 0.0% | $164 / Sq Ft |
| 01/29/2025 01/29/25 | Pending | -- | -- | -- |
| 01/24/2025 01/24/25 | For Sale | $740,000 | -- | $164 / Sq Ft |
Tax History
| Year | Tax Paid | Tax Assessment Tax Assessment Total Assessment is a certain percentage of the fair market value that is determined by local assessors to be the total taxable value of land and additions on the property. | Land | Improvement |
|---|---|---|---|---|
| 2024 | $9,878 | $574,767 | $0 | $0 |
| 2023 | $9,128 | $528,433 | $0 | $0 |
| 2022 | $8,642 | $482,100 | $80,000 | $402,100 |
| 2021 | $8,147 | $468,833 | $0 | $0 |
| 2020 | $8,147 | $455,567 | $0 | $0 |
| 2019 | $7,908 | $442,300 | $70,000 | $372,300 |
| 2018 | $7,978 | $442,300 | $70,000 | $372,300 |
| 2017 | $7,898 | $442,300 | $0 | $0 |
| 2016 | $7,628 | $454,100 | $0 | $0 |
| 2015 | $7,628 | $442,167 | $0 | $0 |
| 2014 | $7,628 | $430,233 | $0 | $0 |
Mortgage History
| Date | Status | Loan Amount | Loan Type |
|---|---|---|---|
| Open | $703,000 | New Conventional | |
| Closed | $703,000 | New Conventional | |
| Previous Owner | $369,375 | New Conventional | |
| Previous Owner | $369,375 | Adjustable Rate Mortgage/ARM | |
| Previous Owner | $407,600 | New Conventional | |
| Previous Owner | $417,000 | Purchase Money Mortgage | |
| Previous Owner | $417,000 | Purchase Money Mortgage |
Deed History
| Date | Type | Sale Price | Title Company |
|---|---|---|---|
| Deed | $740,000 | Lawyers Signature Settlements | |
| Deed | $740,000 | Lawyers Signature Settlements | |
| Deed | $622,956 | -- | |
| Deed | $622,956 | -- |
Similar Homes in Frederick, MD
Source: Bright MLS
MLS Number: MDFR2058426
APN: 02-259036
- 2550 Island Grove Blvd
- 2530 Island Grove Blvd
- 2524 Island Grove Blvd
- 3025 Stoner's Ford Way
- 2500 Waterside Dr Unit 306
- 2617 Island Grove Blvd
- 2606 Mill Race Rd
- 2914 Mill Island Pkwy
- 2639 Bear Den Rd
- 2621 Bear Den Rd
- 952 Jubal Way
- 8200 Red Wing Ct
- 2479 Five Shillings Rd
- 8247 Waterside Ct
- 2619 S Everly Dr
- 7925 Longmeadow Dr
- 837 Dunbrooke Ct
- 8020 Hollow Reed Ct
- 8107 Broadview Dr
- 7906 Longmeadow Dr
