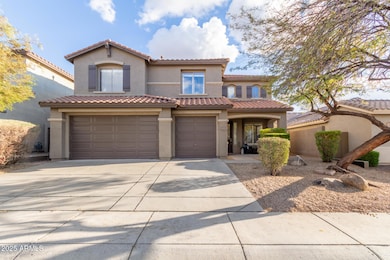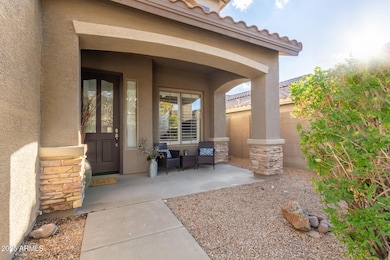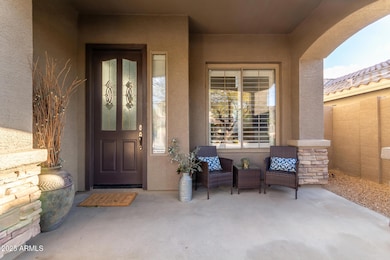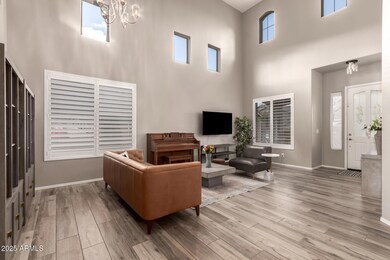
2527 W Kit Carson Trail Unit 25 Phoenix, AZ 85086
Estimated payment $3,970/month
Highlights
- Fitness Center
- Play Pool
- Clubhouse
- Gavilan Peak Elementary School Rated A
- Mountain View
- Vaulted Ceiling
About This Home
This Anthem home has 6 beds or 5 beds plus office & 3 FULL baths plus study nook upstairs. Huge ceiling heights in Living, Dining & Family rooms. Owner Suite & 2nd bed/office at main floor, 4 beds and hall bath upstairs. Home was remodeled in 2019 with wood look tile floors, white shaker cabinets, granite tops. Recently added $20K fireplace entertainment wall. No neighbors behind for a VERY private back yard, play pool & large covered patio with grassy yard. S/S appliances, Gas Range, breakfast bar island, shutters on living dining, great room windows.
Anthem is a year round family-friendly community filled with activities including a wide variety of sports, including baseball, basketball, soccer, and tennis at the community center, water park, Olympic-sized pool & numerous parks! Key Home Features;
No neighbors behind
Down Stairs Owner Suite
20 foot ceilings in Down stairs living areas
2nd bedroom or office downstairs
2nd full bath downstairs
Covered front porch
Mature Mesquite tree in front
3 car garage
Tile Roof
Private back yard
Huge Owner walkin closet
Owner suite bath has separate tub/shower and double sinks
Eat in kitchen with pantry built in desk and island with breakfast bar
Great room has custom stone fireplace with custom cabinets and shelves
Plantation Shutters on windows at Living, Dining and Great room
Teen/Study nook upstairs
4 bedrooms upstairs plus large hall bath
New Water Heater
1 Newer AC unit
New Pool filter and pump
Pebble-Tec Pool with rock features
Grassy yard
Huge covered patio
Walking distance to parks
Anthem Arizona;
Anthem is a vibrant and award-winning master planned community in north central Maricopa County. Anthem is a self-contained and self-sustaining community, offering a range of residential, commercial, office, industrial, and public spaces. Established in 1999 by Del Webb, Anthem spans over 5,920 acres of beautifully landscaped land and is home to approximately 27,000 residents.
The Anthem community has an array of amenities and features designed to enhance residents' quality of life. With 15 miles of walking, biking, and pedestrian trails, Anthem provides ample opportunities for outdoor recreation and exploration. Residents can also hike Daisy Mountain.
The Community Center serves as a hub for community activities, offering programs, classes, and state-certified child care programs and camps. The Civic Building, a multi-purpose facility, encourages social, cultural, civic, and educational interaction, providing indoor and outdoor spaces for various events and gatherings. Additionally, the Anthem Community Council owns and maintains parks within the community, allowing residents and their guests to enjoy the outdoors year-round. Numerous neighborhood parks, maintained by the HOAs, are also scattered throughout Anthem.
Anthem's HOA, in partnership with its residents, diligently upholds Del Webb's master plan, ensuring the community's continued success and development. As a resident of Anthem, you have the privilege of sharing common resources, contributing to the common good of the community, and enjoying the unique benefits of this esteemed master planned community.
Explore the links and resources provided on this page to learn more about the Anthem Homeowners Association, its neighborhoods, amenities, and the remarkable lifestyle that awaits you in this exceptional community.
Facility & Amenities
The Community Center is open to Anthem residents of all ages and their authorized guests. It is also a family resource with state-certified childcare programs and camps.
Fitness classes and personal training
Indoor basketball/volleyball courts
Outdoor sand volleyball/tennis courts
Lounging/game areas
Rental space (meetings, birthday parties, etc.)
Fitness floor
Rock Wall (view hours)
Adventure Club childcare
Outdoor aquatics park
Ten-court pickleball complex
Aquatics Park
The Community Center is home to an aquatics park, open only to residents with an active membership, their authorized guests, and approved competitive swim and diving teams.
Lap Pool
The heated pool is open year-round; lifeguard schedules vary by season. In addition to recreational swimming, the pool is used for exercise classes, swim meets, lessons, and special events.
Diving Well
The pool is equipped with a deep-water diving well and two diving boards, one low-dive and one high-dive.
Big Splash Water Park
The water park features two water slides, an interactive play structure, and the famed big, red bucket, which pours more than 200 gallons of water every four minutes.
Home Details
Home Type
- Single Family
Est. Annual Taxes
- $2,942
Year Built
- Built in 2002
Lot Details
- 6,371 Sq Ft Lot
- Desert faces the front of the property
- Block Wall Fence
- Front and Back Yard Sprinklers
- Sprinklers on Timer
- Grass Covered Lot
HOA Fees
- $100 Monthly HOA Fees
Parking
- 3 Car Garage
Home Design
- Spanish Architecture
- Wood Frame Construction
- Tile Roof
- Concrete Roof
- Stucco
Interior Spaces
- 2,968 Sq Ft Home
- 2-Story Property
- Vaulted Ceiling
- Ceiling Fan
- Double Pane Windows
- Family Room with Fireplace
- Mountain Views
- Washer and Dryer Hookup
Kitchen
- Eat-In Kitchen
- Breakfast Bar
- Built-In Microwave
- Kitchen Island
- Granite Countertops
Flooring
- Carpet
- Tile
Bedrooms and Bathrooms
- 6 Bedrooms
- Primary Bedroom on Main
- Remodeled Bathroom
- Primary Bathroom is a Full Bathroom
- 3 Bathrooms
- Dual Vanity Sinks in Primary Bathroom
- Bathtub With Separate Shower Stall
Pool
- Play Pool
Schools
- Gavilan Peak Elementary And Middle School
- Boulder Creek High School
Utilities
- Cooling System Updated in 2022
- Cooling Available
- Heating System Uses Natural Gas
- High Speed Internet
- Cable TV Available
Listing and Financial Details
- Tax Lot 69
- Assessor Parcel Number 203-06-689
Community Details
Overview
- Association fees include ground maintenance
- Anthem Comm HOA, Phone Number (623) 742-6050
- Built by Pulte Homes
- Anthem Unit 25 Subdivision
- FHA/VA Approved Complex
Amenities
- Clubhouse
- Recreation Room
Recreation
- Tennis Courts
- Racquetball
- Community Playground
- Fitness Center
- Heated Community Pool
- Bike Trail
Map
Home Values in the Area
Average Home Value in this Area
Tax History
| Year | Tax Paid | Tax Assessment Tax Assessment Total Assessment is a certain percentage of the fair market value that is determined by local assessors to be the total taxable value of land and additions on the property. | Land | Improvement |
|---|---|---|---|---|
| 2025 | $2,942 | $32,924 | -- | -- |
| 2024 | $3,325 | $31,356 | -- | -- |
| 2023 | $3,325 | $46,430 | $9,280 | $37,150 |
| 2022 | $3,178 | $33,460 | $6,690 | $26,770 |
| 2021 | $3,273 | $31,950 | $6,390 | $25,560 |
| 2020 | $3,201 | $29,680 | $5,930 | $23,750 |
| 2019 | $3,140 | $28,400 | $5,680 | $22,720 |
| 2018 | $3,475 | $27,250 | $5,450 | $21,800 |
| 2017 | $3,406 | $26,330 | $5,260 | $21,070 |
| 2016 | $2,973 | $26,260 | $5,250 | $21,010 |
| 2015 | $2,480 | $24,560 | $4,910 | $19,650 |
Property History
| Date | Event | Price | Change | Sq Ft Price |
|---|---|---|---|---|
| 04/21/2025 04/21/25 | Pending | -- | -- | -- |
| 04/19/2025 04/19/25 | Price Changed | $649,500 | -0.1% | $219 / Sq Ft |
| 04/07/2025 04/07/25 | Price Changed | $649,900 | -5.1% | $219 / Sq Ft |
| 03/05/2025 03/05/25 | Price Changed | $685,000 | -2.0% | $231 / Sq Ft |
| 02/22/2025 02/22/25 | Price Changed | $698,900 | 0.0% | $235 / Sq Ft |
| 02/08/2025 02/08/25 | Price Changed | $699,000 | -0.1% | $236 / Sq Ft |
| 01/24/2025 01/24/25 | For Sale | $699,900 | 0.0% | $236 / Sq Ft |
| 01/23/2025 01/23/25 | Price Changed | $699,900 | +72.8% | $236 / Sq Ft |
| 04/15/2019 04/15/19 | Sold | $405,000 | -1.0% | $136 / Sq Ft |
| 03/10/2019 03/10/19 | Pending | -- | -- | -- |
| 02/24/2019 02/24/19 | For Sale | $409,000 | -- | $138 / Sq Ft |
Deed History
| Date | Type | Sale Price | Title Company |
|---|---|---|---|
| Warranty Deed | $405,000 | First American Title Ins Co | |
| Warranty Deed | -- | First American Title Insuran | |
| Corporate Deed | $222,733 | Sun Title Agency Co | |
| Corporate Deed | -- | Sun Title Agency Co |
Mortgage History
| Date | Status | Loan Amount | Loan Type |
|---|---|---|---|
| Open | $50,000 | Credit Line Revolving | |
| Open | $440,000 | New Conventional | |
| Closed | $369,825 | New Conventional | |
| Closed | $44,790 | Credit Line Revolving | |
| Closed | $370,210 | New Conventional | |
| Closed | $369,000 | New Conventional | |
| Previous Owner | $100,000 | Credit Line Revolving | |
| Previous Owner | $242,500 | Unknown | |
| Previous Owner | $237,000 | Unknown | |
| Previous Owner | $200,876 | New Conventional | |
| Closed | $15,000 | No Value Available |
Similar Homes in the area
Source: Arizona Regional Multiple Listing Service (ARMLS)
MLS Number: 6808276
APN: 203-06-689
- 2542 W Kit Carson Trail Unit 25
- 40325 N Graham Way Unit 25
- 40308 N High Noon Way
- 40446 N High Noon Way Unit 25
- 2448 W Patagonia Way Unit 43
- 40055 N High Noon Way Unit 27
- 2728 W Adventure Dr Unit 17
- 40533 N Cross Timbers Trail Unit 17
- 2815 W Adventure Dr Unit 17
- 2528 W Coyote Creek Dr Unit 45
- 2316 W Sax Canyon Ln Unit 47
- 40428 N Rolling Green Way Unit 37
- 2829 W Haley Dr
- 2581 W Shackleton Dr
- 2456 W Clearview Trail Unit 47
- 39813 N Belfair Way
- 2140 W Clearview Trail
- 2131 W Cohen Trail
- 2927 W Owens Way
- 2850 W Webster Ct






