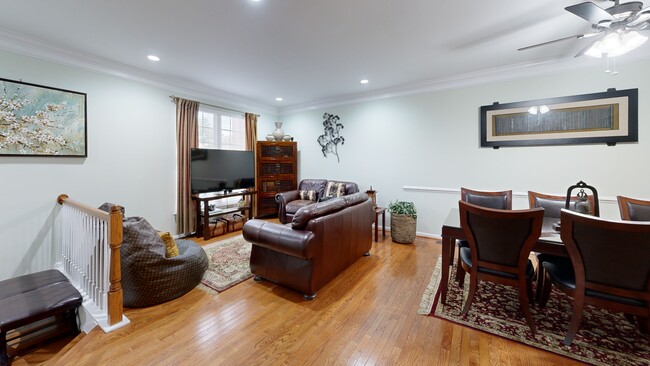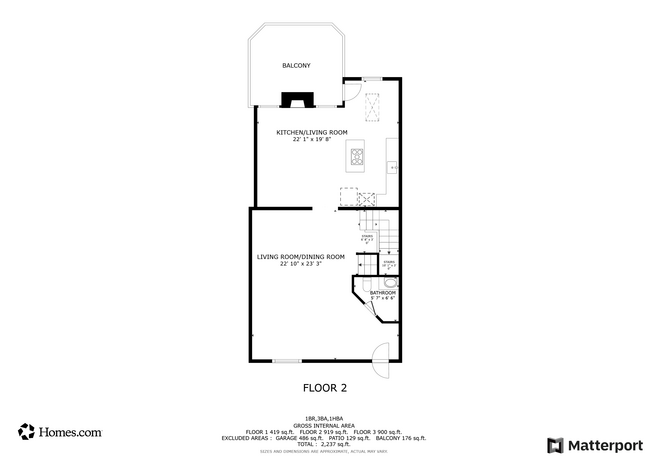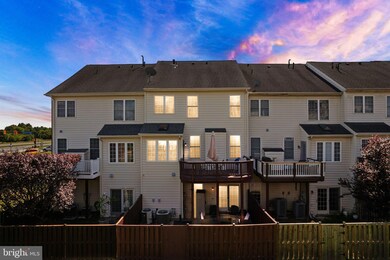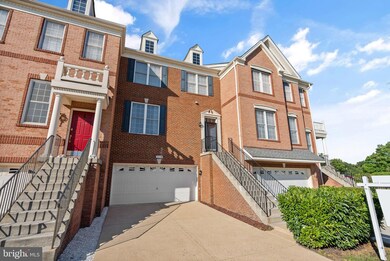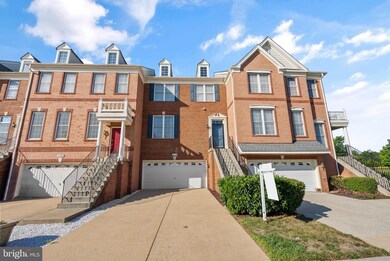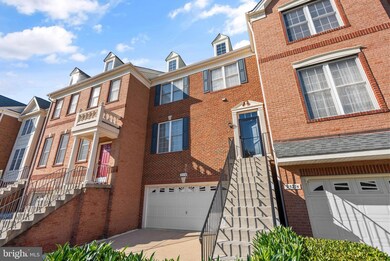25272 Whippoorwill Terrace Chantilly, VA 20152
Highlights
- Golf Club
- Open Floorplan
- Deck
- Liberty Elementary School Rated A
- Colonial Architecture
- Vaulted Ceiling
About This Home
As of October 2024Step into this seductive luxury townhouse in the heart of sought-after South Riding, where every detail whispers elegance. Imagine gliding across stunning hardwood floors beneath a canopy of sultry custom paint that sets the mood for sophistication. The gourmet kitchen tempts you with sleek black appliances and lustrous granite counters, inviting culinary adventures that ignite the senses. The cozy gas fireplace beckons as you move into the family room, creating an intimate atmosphere perfect for snuggling up or entertaining friends. The bright breakfast room opens up to a spacious deck, where morning sunlight dances, promising delightful gatherings under the stars. Descend into the finished lower level, where a fenced backyard awaits, offering a private oasis for those sultry summer nights. Retire to the master suite, a true sanctuary boasting a lavish walk-in closet and an opulent bath that invites you to unwind and indulge. This home isn’t just a place to live; it’s an experience waiting to be savored. Don’t let this exceptional opportunity slip through your fingers—come taste luxurious living!
Townhouse Details
Home Type
- Townhome
Est. Annual Taxes
- $5,360
Year Built
- Built in 2005
Lot Details
- 2,178 Sq Ft Lot
- Property is in very good condition
HOA Fees
- $108 Monthly HOA Fees
Parking
- 2 Car Direct Access Garage
- Front Facing Garage
- Garage Door Opener
Home Design
- Colonial Architecture
- Brick Foundation
- Asphalt Roof
- Masonry
Interior Spaces
- Property has 3 Levels
- Open Floorplan
- Chair Railings
- Crown Molding
- Vaulted Ceiling
- Ceiling Fan
- Skylights
- Recessed Lighting
- Fireplace Mantel
- Six Panel Doors
- Family Room Off Kitchen
- Combination Dining and Living Room
Kitchen
- Breakfast Area or Nook
- Cooktop
- Dishwasher
- Kitchen Island
- Upgraded Countertops
Flooring
- Wood
- Carpet
- Ceramic Tile
Bedrooms and Bathrooms
- 3 Main Level Bedrooms
- Walk-In Closet
Laundry
- Laundry in unit
- Dryer
- Washer
Finished Basement
- Walk-Out Basement
- Connecting Stairway
- Rear Basement Entry
- Natural lighting in basement
Home Security
Outdoor Features
- Deck
- Patio
- Exterior Lighting
Utilities
- Forced Air Heating and Cooling System
- Vented Exhaust Fan
- Natural Gas Water Heater
- Municipal Trash
Listing and Financial Details
- Tax Lot 2
- Assessor Parcel Number 165400924000
Community Details
Overview
- Association fees include pool(s), common area maintenance, road maintenance, snow removal, trash
- Building Winterized
- South Riding HOA
- South Riding Subdivision
Amenities
- Day Care Facility
- Common Area
- Beauty Salon
- Convenience Store
Recreation
- Golf Club
- Golf Course Community
- Tennis Courts
- Community Basketball Court
- Community Playground
- Community Pool
- Jogging Path
Pet Policy
- Pets allowed on a case-by-case basis
Security
- Storm Doors
Map
Home Values in the Area
Average Home Value in this Area
Property History
| Date | Event | Price | Change | Sq Ft Price |
|---|---|---|---|---|
| 10/17/2024 10/17/24 | Sold | $670,000 | -2.9% | $275 / Sq Ft |
| 08/15/2024 08/15/24 | For Sale | $689,900 | 0.0% | $284 / Sq Ft |
| 07/01/2020 07/01/20 | Rented | $2,450 | 0.0% | -- |
| 05/29/2020 05/29/20 | Under Contract | -- | -- | -- |
| 05/13/2020 05/13/20 | For Rent | $2,450 | 0.0% | -- |
| 06/04/2018 06/04/18 | Rented | $2,450 | 0.0% | -- |
| 06/04/2018 06/04/18 | Under Contract | -- | -- | -- |
| 05/17/2018 05/17/18 | For Rent | $2,450 | +4.3% | -- |
| 03/01/2012 03/01/12 | Rented | $2,350 | 0.0% | -- |
| 12/08/2011 12/08/11 | Under Contract | -- | -- | -- |
| 11/11/2011 11/11/11 | For Rent | $2,350 | -- | -- |
Tax History
| Year | Tax Paid | Tax Assessment Tax Assessment Total Assessment is a certain percentage of the fair market value that is determined by local assessors to be the total taxable value of land and additions on the property. | Land | Improvement |
|---|---|---|---|---|
| 2024 | $5,360 | $619,630 | $200,000 | $419,630 |
| 2023 | $4,963 | $567,160 | $200,000 | $367,160 |
| 2022 | $4,945 | $555,610 | $190,000 | $365,610 |
| 2021 | $4,882 | $498,120 | $155,000 | $343,120 |
| 2020 | $4,726 | $456,580 | $135,000 | $321,580 |
| 2019 | $4,495 | $430,110 | $135,000 | $295,110 |
| 2018 | $4,563 | $420,510 | $125,000 | $295,510 |
| 2017 | $4,502 | $400,180 | $125,000 | $275,180 |
| 2016 | $4,457 | $389,250 | $0 | $0 |
| 2015 | $4,489 | $270,490 | $0 | $270,490 |
| 2014 | $4,598 | $283,100 | $0 | $283,100 |
Mortgage History
| Date | Status | Loan Amount | Loan Type |
|---|---|---|---|
| Open | $542,700 | VA | |
| Previous Owner | $500,000 | New Conventional | |
| Previous Owner | $357,000 | VA | |
| Previous Owner | $80,000 | Stand Alone Second | |
| Previous Owner | $267,000 | Stand Alone Refi Refinance Of Original Loan | |
| Previous Owner | $286,800 | New Conventional | |
| Previous Owner | $381,017 | FHA | |
| Previous Owner | $379,990 | FHA | |
| Previous Owner | $300,000 | New Conventional |
Deed History
| Date | Type | Sale Price | Title Company |
|---|---|---|---|
| Deed | $670,000 | Doma Title | |
| Warranty Deed | $387,000 | -- | |
| Special Warranty Deed | $447,421 | -- |
About the Listing Agent

Woodbridge, VA Real Estate
Whether you are a first-time homebuyer, a seasoned investor, or looking to rent a property, VP Real Estate is here to provide you with exceptional service and expertise. With our extensive knowledge of the Northern Virginia area and our affiliation with Samson Properties, we have the resources and connections to help you achieve your real estate goals.
One of the key advantages of working with VP Realty is our access to a vast network of over 5500 agents.
Source: Bright MLS
MLS Number: VALO2077286
APN: 165-40-0924
- 25330 Shipley Terrace
- 25362 Ashbury Dr
- 25373 Crossfield Dr
- 42796 Nations St
- 25379 Bryson Dr
- 42812 Smallwood Terrace
- 25370 Radke Terrace
- 42989 Beachall St
- 25453 Beresford Dr
- 42683 Sandman Terrace
- 42802 Cedar Hedge St
- 42713 Latrobe St
- 42804 Pilgrim Square
- 25423 Morse Dr
- 42839 Shaler St
- 25023 Riding Center Dr
- 42751 Bennett St
- 0 John Mosby Hwy Unit VALO2086330
- 25530 Heyer Square
- 42558 Neighborly Ln

