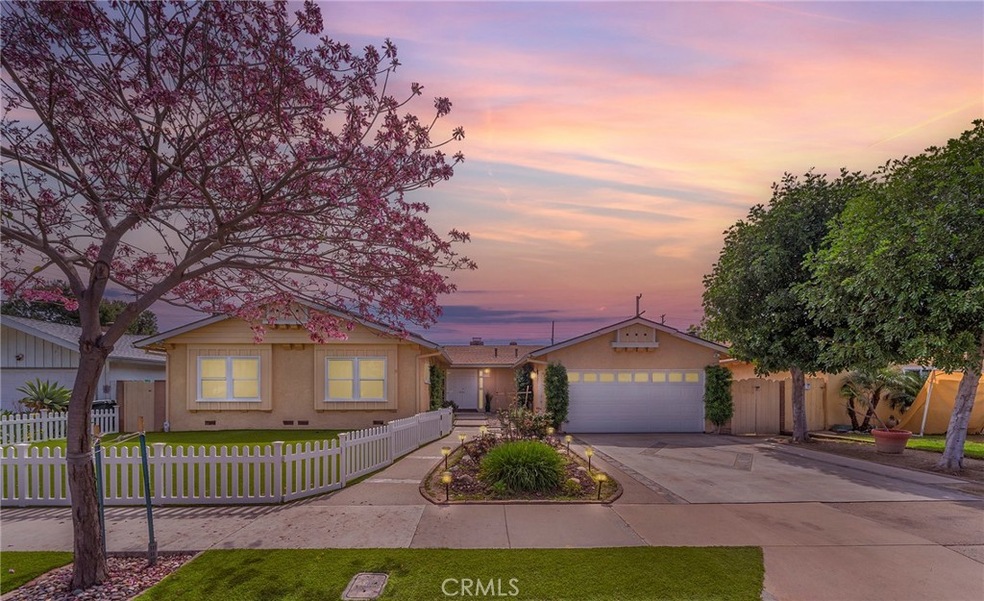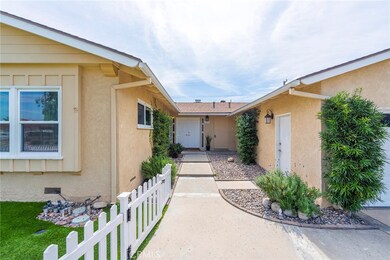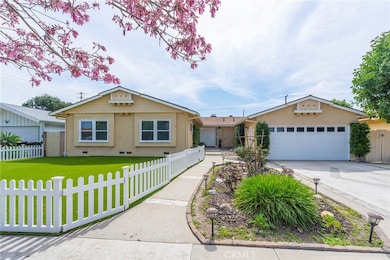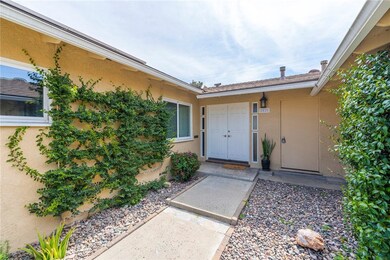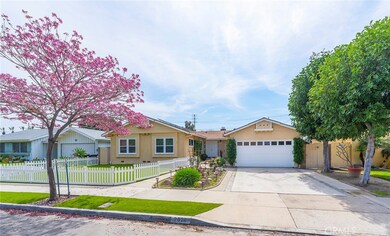
2528 E Belmont Ct Anaheim, CA 92806
North Anaheim NeighborhoodHighlights
- Primary Bedroom Suite
- Updated Kitchen
- Bonus Room
- Valencia High School Rated A+
- Maid or Guest Quarters
- Granite Countertops
About This Home
As of April 2023Experience the ultimate in California living with this beautiful ranch-style home situated in a coveted cul-de-sac in east Anaheim, located within the Placentia Linda School District. Boasting a stylish and versatile floor plan, this home is perfect for those looking for flexible living arrangements. As you enter through the double doors, you are greeted by a stunning formal living room featuring a floor-to-ceiling fireplace and large windows that allow natural light to flood in. Adjacent to the living room is a spacious formal dining area that seamlessly flows into the generously sized kitchen, complete with ample cabinet and counter space, as well as a built-in desk. The kitchen leads to a large garden and covered patio, perfect for enjoying outdoor dining and entertaining.
The house features four bedrooms and two bathrooms on one side, with the primary bedroom being a true oasis, complete with a large bay window and ensuite bathroom featuring a step-in shower. Beautiful oak flooring can be found throughout the bedrooms. On the west side of the house, there are three additional rooms, including a neutral space perfect for a playroom, gym, or office, as well as an office and a large bedroom with a walk-in closet. With a total of five bedrooms and an extra room, the possibilities for this floor plan are endless.
Enjoy the spacious backyard, complete with a raised bed garden, grass area, and a large covered patio. The house is energy-efficient, with paid-for solar panels and dual-paned windows. A two-car attached garage and large driveway offer ample parking, while the front yard is adorned with a charming white picket fence and low-maintenance synthetic grass. Don't miss the opportunity to make this stunning house your forever home!
Home Details
Home Type
- Single Family
Est. Annual Taxes
- $10,107
Year Built
- Built in 1958 | Remodeled
Lot Details
- 7,416 Sq Ft Lot
- Cul-De-Sac
- Private Yard
- Garden
- Back and Front Yard
Parking
- 2 Car Attached Garage
- 2 Open Parking Spaces
- Parking Available
- Front Facing Garage
- Driveway
Home Design
- Composition Roof
Interior Spaces
- 1,881 Sq Ft Home
- 1-Story Property
- Built-In Features
- Chair Railings
- Wainscoting
- Ceiling Fan
- Insulated Windows
- Garden Windows
- Formal Entry
- Separate Family Room
- Living Room with Fireplace
- Dining Room
- Home Office
- Bonus Room
- Game Room
- Home Gym
- Neighborhood Views
Kitchen
- Updated Kitchen
- Gas Range
- Dishwasher
- Granite Countertops
- Disposal
Flooring
- Carpet
- Tile
Bedrooms and Bathrooms
- 5 Main Level Bedrooms
- Primary Bedroom Suite
- Walk-In Closet
- Maid or Guest Quarters
- In-Law or Guest Suite
- 2 Full Bathrooms
- Walk-in Shower
Laundry
- Laundry Room
- Laundry Located Outside
Schools
- Rio Vista Elementary School
- Valencia High School
Additional Features
- No Interior Steps
- Solar owned by seller
- Covered patio or porch
- Suburban Location
- Central Heating and Cooling System
Community Details
- No Home Owners Association
Listing and Financial Details
- Tax Lot 9
- Tax Tract Number 3168
- Assessor Parcel Number 26824158
- $366 per year additional tax assessments
Map
Home Values in the Area
Average Home Value in this Area
Property History
| Date | Event | Price | Change | Sq Ft Price |
|---|---|---|---|---|
| 04/28/2023 04/28/23 | Sold | $900,000 | +5.9% | $478 / Sq Ft |
| 03/26/2023 03/26/23 | Pending | -- | -- | -- |
| 03/21/2023 03/21/23 | For Sale | $849,900 | +58.9% | $452 / Sq Ft |
| 08/10/2015 08/10/15 | Sold | $535,000 | -1.8% | $297 / Sq Ft |
| 06/25/2015 06/25/15 | Pending | -- | -- | -- |
| 06/01/2015 06/01/15 | For Sale | $545,000 | -- | $302 / Sq Ft |
Tax History
| Year | Tax Paid | Tax Assessment Tax Assessment Total Assessment is a certain percentage of the fair market value that is determined by local assessors to be the total taxable value of land and additions on the property. | Land | Improvement |
|---|---|---|---|---|
| 2024 | $10,107 | $918,000 | $766,606 | $151,394 |
| 2023 | $6,774 | $608,736 | $465,896 | $142,840 |
| 2022 | $6,722 | $596,800 | $456,760 | $140,040 |
| 2021 | $6,609 | $585,099 | $447,804 | $137,295 |
| 2020 | $6,626 | $579,100 | $443,212 | $135,888 |
| 2019 | $6,391 | $567,746 | $434,522 | $133,224 |
| 2018 | $6,313 | $556,614 | $426,002 | $130,612 |
| 2017 | $6,210 | $545,700 | $417,649 | $128,051 |
| 2016 | $6,084 | $535,000 | $409,459 | $125,541 |
| 2015 | $1,444 | $108,224 | $20,421 | $87,803 |
| 2014 | $1,403 | $106,105 | $20,021 | $86,084 |
Mortgage History
| Date | Status | Loan Amount | Loan Type |
|---|---|---|---|
| Open | $810,000 | New Conventional | |
| Previous Owner | $401,250 | New Conventional | |
| Previous Owner | $100,000 | Unknown | |
| Previous Owner | $57,725 | Unknown | |
| Previous Owner | $30,800 | Unknown |
Deed History
| Date | Type | Sale Price | Title Company |
|---|---|---|---|
| Grant Deed | $900,000 | First American Title | |
| Grant Deed | $535,000 | Lawyers Title | |
| Interfamily Deed Transfer | -- | None Available | |
| Interfamily Deed Transfer | -- | -- |
Similar Homes in Anaheim, CA
Source: California Regional Multiple Listing Service (CRMLS)
MLS Number: PW23045969
APN: 268-241-58
- 1011 N Whittier St
- 523 N North Redwood Dr
- 125 S Normandy Ct
- 1250 N State College Blvd Unit 62
- 1008 Wallgreen St
- 2103 E Center St
- 738 W La Jolla St Unit 1
- 2103 E Ward Terrace
- 1150 N Brantford St
- 2450 E Lincoln Ave Unit 6
- 2864 E Cinnamon Place
- 2440 E Agave St Unit 6
- 2440 E Agave St Unit 1
- 712 Oriole Ave
- 968 Gonzales St Unit 2
- 1263 N Baxter St
- 820 Cardinal St
- 2846 E Hempstead Rd
- 704 N Anna Dr
- 516 S State College Blvd
