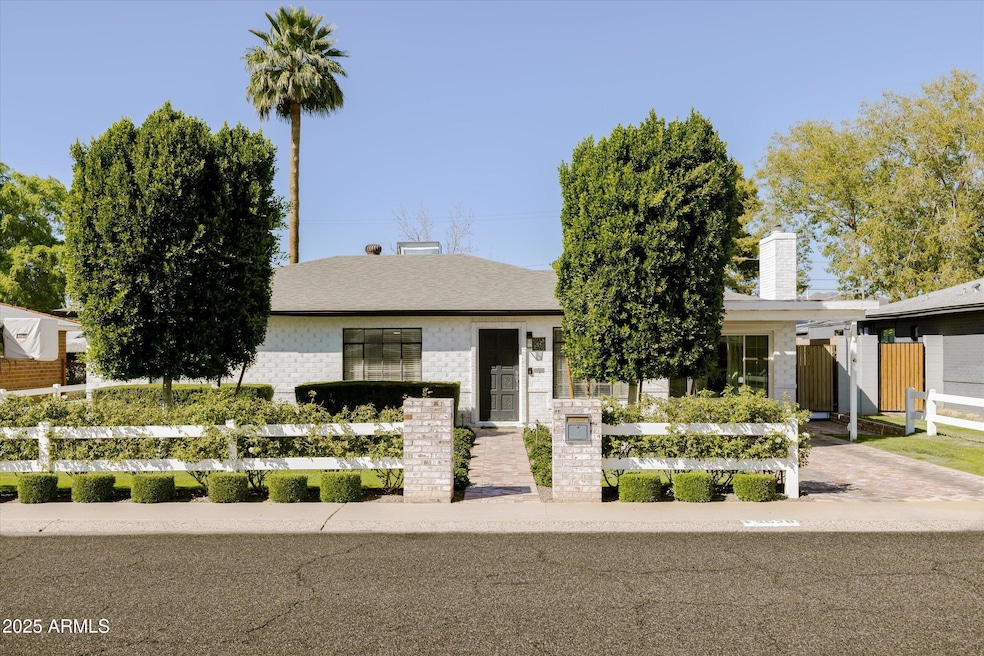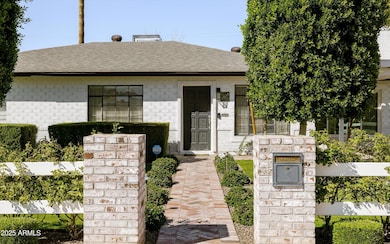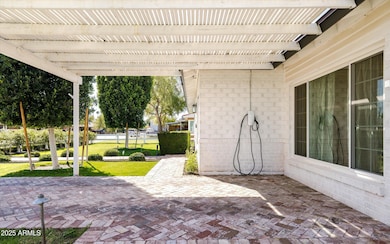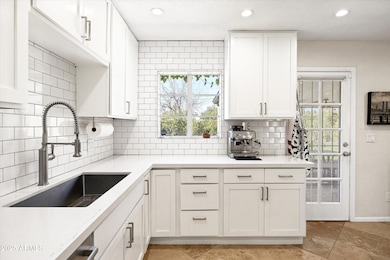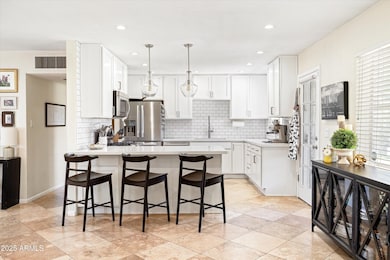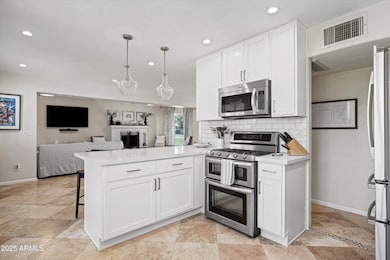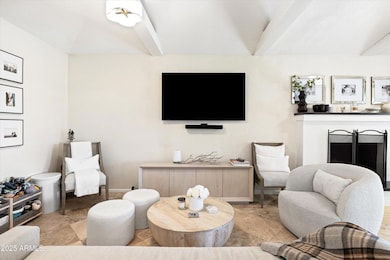
2528 E Montecito Ave Phoenix, AZ 85016
Camelback East Village NeighborhoodEstimated payment $4,268/month
Highlights
- Mountain View
- No HOA
- Outdoor Storage
- Phoenix Coding Academy Rated A
- Refrigerated and Evaporative Cooling System
- Ceiling Fan
About This Home
Welcome to 2528 E Montecito! This beautiful home blends antique charm with a contemporary twist, located in the highly sought-after Biltmore neighborhood. Boasting 1,591 square feet of thoughtfully designed living space, this residence features 3 bedrooms and 2 bathrooms, making it ideal for families or those who enjoy having room to spread out. The living area is anchored by a cozy fireplace, creating a warm and inviting ambiance. Whether you're relaxing after a long day or hosting guests, this home offers the perfect setting for any occasion. Step outside to discover a large, private backyard that provides ample space for outdoor enjoyment. A covered patio and an outdoor fireplace create an ideal atmosphere for evening gatherings, barbecues, or simply unwinding in your own personal retreat.
Inside, the home boasts an open-concept floor plan that seamlessly connects the kitchen, dining, and living areas. This thoughtful layout enhances the flow of the home and makes entertaining effortless. The kitchen, with its modern finishes, still retains the character of its original design, creating a perfect blend of style and functionality. With its prime location, beautiful design, and inviting outdoor spaces, 2528 E Montecito is the perfect place to call home.
Home Details
Home Type
- Single Family
Est. Annual Taxes
- $2,655
Year Built
- Built in 1949
Lot Details
- 8,621 Sq Ft Lot
- Block Wall Fence
- Grass Covered Lot
Parking
- 1 Carport Space
Home Design
- Roof Updated in 2021
- Brick Exterior Construction
- Composition Roof
Interior Spaces
- 1,591 Sq Ft Home
- 1-Story Property
- Ceiling Fan
- Family Room with Fireplace
- Mountain Views
Bedrooms and Bathrooms
- 3 Bedrooms
- Bathroom Updated in 2021
- 2 Bathrooms
Outdoor Features
- Outdoor Storage
Schools
- Madison Park Elementary And Middle School
- Camelback High School
Utilities
- Cooling System Updated in 2021
- Refrigerated and Evaporative Cooling System
- Heating System Uses Natural Gas
- Wiring Updated in 2021
- High Speed Internet
- Cable TV Available
Community Details
- No Home Owners Association
- Association fees include no fees
- Hoffman Terrace 1 Subdivision
Listing and Financial Details
- Tax Lot 49
- Assessor Parcel Number 163-07-049
Map
Home Values in the Area
Average Home Value in this Area
Tax History
| Year | Tax Paid | Tax Assessment Tax Assessment Total Assessment is a certain percentage of the fair market value that is determined by local assessors to be the total taxable value of land and additions on the property. | Land | Improvement |
|---|---|---|---|---|
| 2025 | $2,655 | $23,965 | -- | -- |
| 2024 | $2,579 | $22,824 | -- | -- |
| 2023 | $2,579 | $39,030 | $7,800 | $31,230 |
| 2022 | $2,495 | $31,230 | $6,240 | $24,990 |
| 2021 | $2,544 | $27,510 | $5,500 | $22,010 |
| 2020 | $2,516 | $26,250 | $5,250 | $21,000 |
| 2019 | $2,460 | $23,930 | $4,780 | $19,150 |
| 2018 | $2,397 | $23,910 | $4,780 | $19,130 |
| 2017 | $2,278 | $23,100 | $4,620 | $18,480 |
| 2016 | $2,199 | $21,220 | $4,240 | $16,980 |
| 2015 | $2,050 | $18,860 | $3,770 | $15,090 |
Property History
| Date | Event | Price | Change | Sq Ft Price |
|---|---|---|---|---|
| 04/11/2025 04/11/25 | Price Changed | $725,000 | 0.0% | $456 / Sq Ft |
| 04/11/2025 04/11/25 | For Sale | $725,000 | +164.6% | $456 / Sq Ft |
| 02/08/2013 02/08/13 | Sold | $274,000 | -3.7% | $172 / Sq Ft |
| 01/06/2013 01/06/13 | Pending | -- | -- | -- |
| 12/05/2012 12/05/12 | Price Changed | $284,500 | -1.6% | $179 / Sq Ft |
| 11/18/2012 11/18/12 | For Sale | $289,000 | -- | $182 / Sq Ft |
Deed History
| Date | Type | Sale Price | Title Company |
|---|---|---|---|
| Warranty Deed | -- | None Listed On Document | |
| Interfamily Deed Transfer | -- | None Available | |
| Warranty Deed | $274,000 | Driggs Title Agency Inc | |
| Cash Sale Deed | $162,000 | Stewart Title & Trust Of Pho | |
| Interfamily Deed Transfer | -- | -- | |
| Interfamily Deed Transfer | -- | -- | |
| Interfamily Deed Transfer | -- | -- |
Mortgage History
| Date | Status | Loan Amount | Loan Type |
|---|---|---|---|
| Previous Owner | $226,000 | New Conventional | |
| Previous Owner | $237,200 | Future Advance Clause Open End Mortgage | |
| Previous Owner | $269,037 | FHA |
Similar Homes in Phoenix, AZ
Source: Arizona Regional Multiple Listing Service (ARMLS)
MLS Number: 6841511
APN: 163-07-049
- 4325 N 26th St Unit 3
- 4325 N 26th St Unit 13
- 4411 N 24th Way Unit 26
- 2546 E Roma Ave
- 4413 N 24th Place Unit 65
- 2458 E Roma Ave Unit 10
- 4444 N 25th St Unit 1
- 4444 N 25th St Unit 15
- 2501 E Campbell Ave
- 4438 N 27th St Unit 1
- 4438 N 27th St Unit 24
- 2518 E Campbell Ave
- 4354 N 27th Place
- 4242 N 27th St Unit 2
- 4419 N 27th St Unit 10
- 1725 E Roma Ave Unit 11
- 4216 N 27th St Unit 108
- 4216 N 27th St Unit 106
- 4408 N 28th Place
- 2300 E Campbell Ave Unit 108
