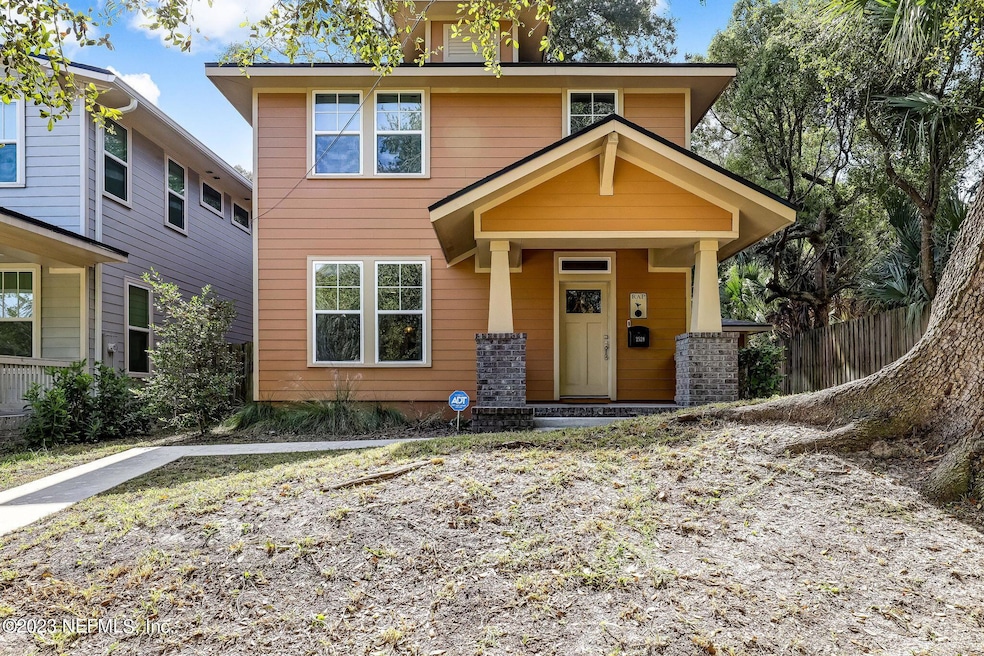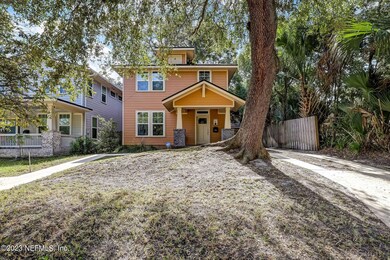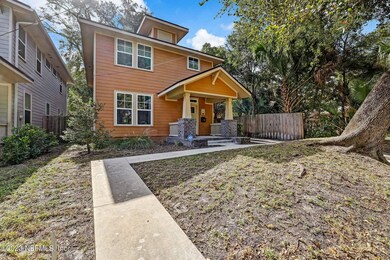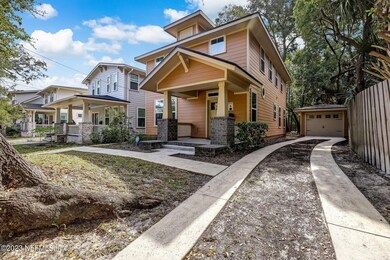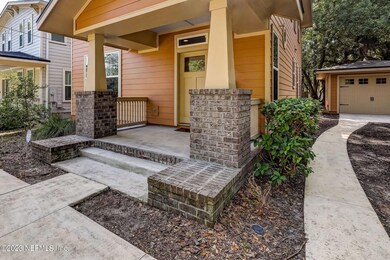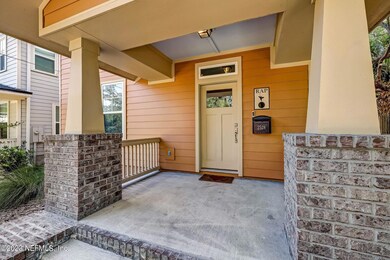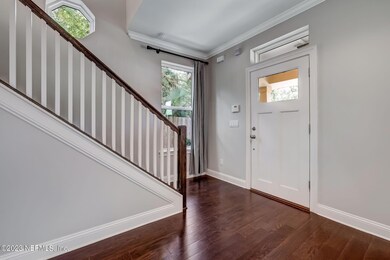
2528 Ernest St Jacksonville, FL 32204
Riverside NeighborhoodHighlights
- The property is located in a historic district
- Deck
- Wood Flooring
- Open Floorplan
- Traditional Architecture
- Loft
About This Home
As of January 2025Don't miss this incredible opportunity; a modern construction home in the heart of historic Riverside! Built by John Merrill Homes, a local custom builder, the home has a thoughtfully designed and period-appropriate exterior approved by both the highly respected Riverside Avondale Preservation & the Jacksonville Historic Preservation Comm'n while inside the home has all the contemporary conveniences, energy efficiencies and beautiful finishes of today. This 3 bedroom, 2.5 bathroom stunner features a bright open floor plan, engineered hardwood floors on both levels, 5 1/4'' baseboards, 3 1/2'' casing on doors with crown molding throughout the main living area. The gourmet kitchen is a focal point downstairs, showcasing 42'' painted cabinets with soft close full extension drawers, quartz countertops, decorative tile backsplash, professional series stainless steel appliances, plus a 5 burner gas range! Located upstairs are all bedrooms, loft, laundry area, and the two full bathrooms including a frameless glass shower in the owners, upgraded tile floors and shower walls, plus Piedrafina counters with matching backsplashes. Outside, enjoy the spacious and private, shaded backyard relaxing on the sizable deck which is grill ready and complete with natural gas stub out or choose to enjoy a lazy afternoon from the front porch overlooking the beautiful historic Oak that was artfully saved during construction! This home is move-in ready, don't wait to schedule your personal viewing!
Additional features and benefits:
*High-efficiency Trane 15 SEER heat pump air conditioning system
*Tankless gas water heater
*Energy saving R-38 ceiling insulation and R-19 in exterior walls
*Vinyl windows with Low-E insulated glass
*Structured wiring package ready for the tech savvy homeowner
*Ring Doorbell
*ADT security system
*Xfinity compatible Wi-Fi router
*Honeywell Programmable Wi-Fi thermostat
*Pottery Barn drapery rods and drapes
*Transferable Turner Pest Control termite bond
*Transferable Bonded Builder Major Structural Defect Warranty, through 6/28/2028
Home Details
Home Type
- Single Family
Est. Annual Taxes
- $7,107
Year Built
- Built in 2018
Lot Details
- 7,405 Sq Ft Lot
- Lot Dimensions are 42 x 178
- North Facing Home
- Wood Fence
- Back Yard Fenced
- Irregular Lot
- Front and Back Yard Sprinklers
- Many Trees
- Zoning described as PUD
Parking
- 1 Car Detached Garage
- Garage Door Opener
Home Design
- Traditional Architecture
- Wood Frame Construction
- Shingle Roof
Interior Spaces
- 2,000 Sq Ft Home
- 2-Story Property
- Open Floorplan
- Family Room
- Dining Room
- Loft
Kitchen
- Breakfast Bar
- Gas Range
- Microwave
- Ice Maker
- Dishwasher
- Kitchen Island
- Disposal
Flooring
- Wood
- Tile
Bedrooms and Bathrooms
- 3 Bedrooms
- Split Bedroom Floorplan
- Walk-In Closet
- Shower Only
Laundry
- Laundry on upper level
- Dryer
- Front Loading Washer
Home Security
- Security System Owned
- Smart Thermostat
- Fire and Smoke Detector
Eco-Friendly Details
- Energy-Efficient Windows
- Energy-Efficient HVAC
- Energy-Efficient Thermostat
Outdoor Features
- Deck
- Front Porch
Location
- The property is located in a historic district
Schools
- Central Riverside Elementary School
- Lake Shore Middle School
- Riverside High School
Utilities
- Central Heating and Cooling System
- Heat Pump System
- Natural Gas Connected
- Tankless Water Heater
- Gas Water Heater
Community Details
- No Home Owners Association
- Riverside Subdivision
Listing and Financial Details
- Assessor Parcel Number 0647810100
Map
Home Values in the Area
Average Home Value in this Area
Property History
| Date | Event | Price | Change | Sq Ft Price |
|---|---|---|---|---|
| 01/31/2025 01/31/25 | Sold | $510,000 | -7.3% | $255 / Sq Ft |
| 01/06/2025 01/06/25 | Pending | -- | -- | -- |
| 12/05/2024 12/05/24 | Price Changed | $549,900 | -1.8% | $275 / Sq Ft |
| 11/09/2024 11/09/24 | Price Changed | $559,900 | -0.9% | $280 / Sq Ft |
| 08/17/2024 08/17/24 | Price Changed | $564,900 | -0.9% | $282 / Sq Ft |
| 07/12/2024 07/12/24 | Price Changed | $569,900 | -0.5% | $285 / Sq Ft |
| 06/06/2024 06/06/24 | Price Changed | $572,900 | -0.3% | $286 / Sq Ft |
| 04/04/2024 04/04/24 | Price Changed | $574,900 | -4.2% | $287 / Sq Ft |
| 01/02/2024 01/02/24 | For Sale | $600,000 | +17.6% | $300 / Sq Ft |
| 12/19/2023 12/19/23 | Off Market | $510,000 | -- | -- |
| 12/17/2023 12/17/23 | Off Market | $382,828 | -- | -- |
| 12/16/2023 12/16/23 | Off Market | $600,000 | -- | -- |
| 11/09/2023 11/09/23 | For Sale | $600,000 | +56.7% | $300 / Sq Ft |
| 06/28/2018 06/28/18 | Sold | $382,828 | +3.0% | $191 / Sq Ft |
| 05/23/2018 05/23/18 | Pending | -- | -- | -- |
| 02/05/2018 02/05/18 | For Sale | $371,500 | -- | $186 / Sq Ft |
Tax History
| Year | Tax Paid | Tax Assessment Tax Assessment Total Assessment is a certain percentage of the fair market value that is determined by local assessors to be the total taxable value of land and additions on the property. | Land | Improvement |
|---|---|---|---|---|
| 2024 | $7,808 | $425,176 | $93,000 | $332,176 |
| 2023 | $7,319 | $436,831 | $0 | $0 |
| 2022 | $6,720 | $424,108 | $93,000 | $331,108 |
| 2021 | $5,820 | $320,436 | $65,000 | $255,436 |
| 2020 | $5,677 | $310,382 | $65,000 | $245,382 |
| 2019 | $5,930 | $320,051 | $65,000 | $255,051 |
| 2018 | $622 | $31,185 | $31,185 | $0 |
| 2017 | $0 | $0 | $0 | $0 |
Mortgage History
| Date | Status | Loan Amount | Loan Type |
|---|---|---|---|
| Open | $399,000 | New Conventional | |
| Closed | $399,000 | New Conventional | |
| Previous Owner | $371,343 | New Conventional |
Deed History
| Date | Type | Sale Price | Title Company |
|---|---|---|---|
| Warranty Deed | $510,000 | Cowford Title | |
| Warranty Deed | $510,000 | Cowford Title | |
| Warranty Deed | $382,828 | Attorney |
Similar Homes in Jacksonville, FL
Source: realMLS (Northeast Florida Multiple Listing Service)
MLS Number: 1256969
APN: 064781-0100
- 2512 Dellwood Ave
- 2357 Dellwood Ave
- 758 Acosta St
- 2525 College St Unit 1312
- 2525 College St Unit 1214
- 2525 College St Unit 1105
- 2525 College St Unit 1115
- 2525 College St Unit 2101
- 2525 College St Unit 2305
- 2580 Dellwood Ave
- 778 Acosta St
- 2323 Ernest St
- 768 Osceola St
- 2343 Gilmore St
- 2630 Ernest St
- 0 Ernest St
- 2346 College St
- 2307 Gilmore St
- 828 Acosta St
- 2248 Dellwood Ave
