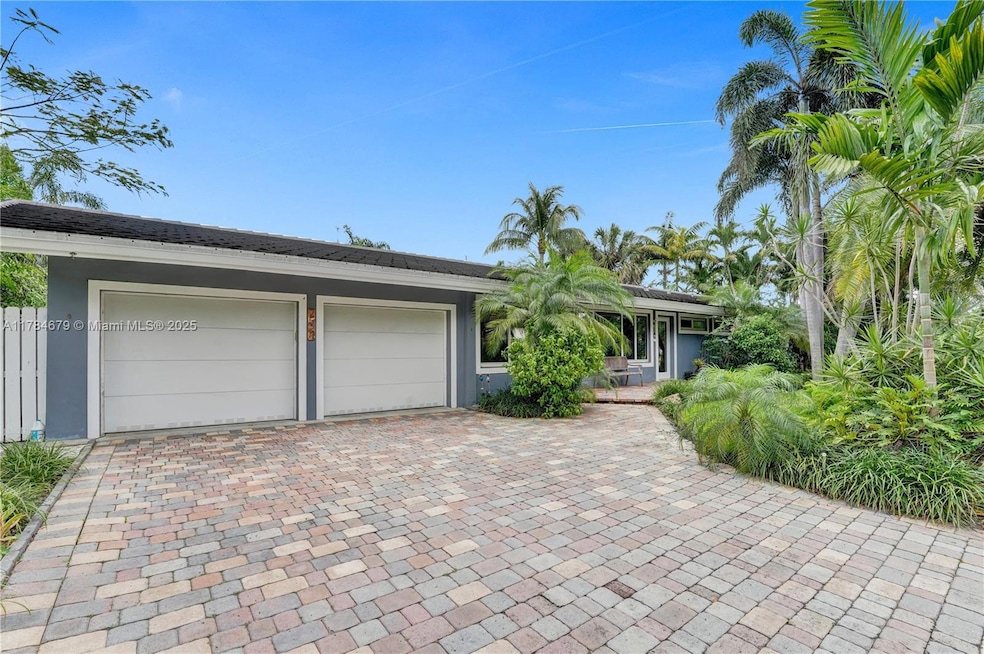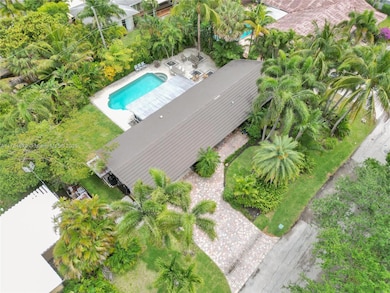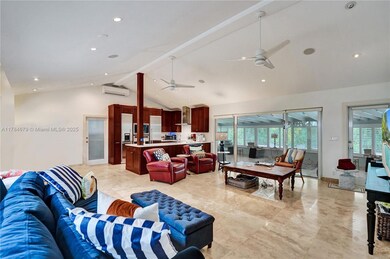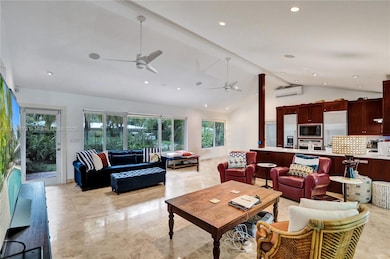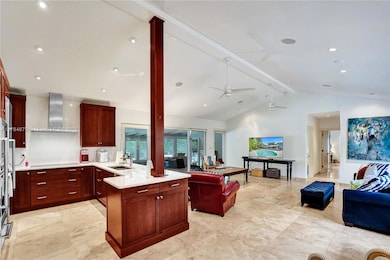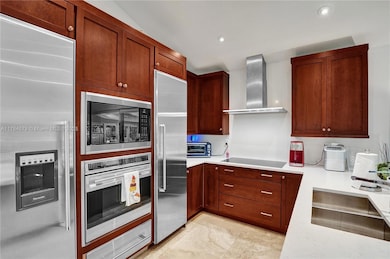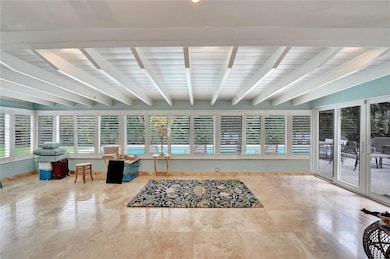
2528 NE 26th Terrace Fort Lauderdale, FL 33305
Coral Ridge NeighborhoodEstimated payment $7,392/month
Highlights
- Heated In Ground Pool
- Vaulted Ceiling
- Marble Flooring
- Bayview Elementary School Rated A
- Ranch Style House
- Garden View
About This Home
Situated in the desirable Coral Ridge neighborhood, this two-bedroom, two-bathroom house offers approximately 1,578 square feet of living space. The open layout, vaulted ceilings and high-end appliances in the chef's kitchen create an inviting atmosphere, complemented by the large Florida room and lush landscaping surrounding the home. Marble flooring, quartz countertops, and a large closet in the primary bedroom add a touch of luxury. The property features a two-car garage, impact windows and doors, individual mini split air conditioning and a heated pool with built in spa, providing both functionality and comfort. Ideal for those seeking a well-appointed home in the sought-after Bayview school district.
Home Details
Home Type
- Single Family
Est. Annual Taxes
- $11,819
Year Built
- Built in 1957
Lot Details
- 10,285 Sq Ft Lot
- Lot Dimensions are 100x100
- West Facing Home
- Fenced
- Property is zoned RS-4.4
Parking
- 2 Car Attached Garage
- Automatic Garage Door Opener
- Driveway
- Paver Block
- On-Street Parking
- Open Parking
Property Views
- Garden
- Pool
Home Design
- Ranch Style House
- Composition Roof
- Flat Tile Roof
- Concrete Block And Stucco Construction
Interior Spaces
- 1,254 Sq Ft Home
- Vaulted Ceiling
- Ceiling Fan
- Blinds
- Combination Dining and Living Room
- Sun or Florida Room
- Utility Room in Garage
- Marble Flooring
Kitchen
- Built-In Oven
- Electric Range
- Microwave
- Dishwasher
- Snack Bar or Counter
- Disposal
Bedrooms and Bathrooms
- 2 Bedrooms
- Closet Cabinetry
- 2 Full Bathrooms
- Bathtub and Shower Combination in Primary Bathroom
- Bathtub
Laundry
- Laundry in Garage
- Dryer
- Washer
Home Security
- High Impact Windows
- High Impact Door
Pool
- Heated In Ground Pool
- Gunite Pool
Outdoor Features
- Patio
Schools
- Bayview Elementary School
- Sunrise Middle School
- Fort Lauderdale High School
Utilities
- Zoned Heating and Cooling
- Electric Water Heater
Community Details
- No Home Owners Association
- Coral Ridge Galt Add Subdivision, Tropical Oasis Floorplan
Listing and Financial Details
- Assessor Parcel Number 494225030420
Map
Home Values in the Area
Average Home Value in this Area
Tax History
| Year | Tax Paid | Tax Assessment Tax Assessment Total Assessment is a certain percentage of the fair market value that is determined by local assessors to be the total taxable value of land and additions on the property. | Land | Improvement |
|---|---|---|---|---|
| 2025 | $11,819 | $661,990 | -- | -- |
| 2024 | $11,600 | $643,340 | -- | -- |
| 2023 | $11,600 | $624,610 | $0 | $0 |
| 2022 | $11,040 | $606,420 | $0 | $0 |
| 2021 | $8,635 | $476,150 | $0 | $0 |
| 2020 | $8,473 | $469,580 | $0 | $0 |
| 2019 | $8,081 | $459,030 | $0 | $0 |
| 2018 | $7,687 | $450,480 | $0 | $0 |
| 2017 | $7,647 | $441,220 | $0 | $0 |
| 2016 | $7,710 | $432,150 | $0 | $0 |
| 2015 | $7,842 | $429,150 | $0 | $0 |
| 2014 | $7,917 | $425,750 | $0 | $0 |
| 2013 | -- | $419,460 | $246,840 | $172,620 |
Property History
| Date | Event | Price | Change | Sq Ft Price |
|---|---|---|---|---|
| 04/18/2025 04/18/25 | Pending | -- | -- | -- |
| 04/15/2025 04/15/25 | For Sale | $1,150,000 | +51.9% | $917 / Sq Ft |
| 02/26/2021 02/26/21 | Sold | $757,000 | +1.6% | $480 / Sq Ft |
| 01/27/2021 01/27/21 | Pending | -- | -- | -- |
| 12/04/2020 12/04/20 | For Sale | $745,000 | -- | $472 / Sq Ft |
Deed History
| Date | Type | Sale Price | Title Company |
|---|---|---|---|
| Warranty Deed | $757,000 | Attorney | |
| Warranty Deed | $540,000 | Empire Title Services Inc | |
| Warranty Deed | $415,000 | Attorney | |
| Interfamily Deed Transfer | -- | -- | |
| Quit Claim Deed | $100 | -- | |
| Warranty Deed | $113,929 | -- |
Mortgage History
| Date | Status | Loan Amount | Loan Type |
|---|---|---|---|
| Open | $410,000 | New Conventional | |
| Closed | $548,250 | Credit Line Revolving | |
| Previous Owner | $400,000 | New Conventional | |
| Previous Owner | $345,000 | New Conventional | |
| Previous Owner | $339,500 | Unknown | |
| Previous Owner | $332,000 | Purchase Money Mortgage |
Similar Homes in the area
Source: MIAMI REALTORS® MLS
MLS Number: A11784679
APN: 49-42-25-03-0420
- 2516 NE 26th Ave
- 2708 NE 25th Ct
- 2732 NE 26th St
- 2600 NE 26th Ave
- 2440 NE 25th Place
- 2617 NE 26th Ave
- 2425 Middle River Dr
- 2500 Bayview Dr
- 2809 NE 25th St
- 2817 NE 26th St
- 2415 Middle River Dr
- 2817 NE 25th St
- 2817 NE 26th Ct
- 2416 NE 22nd Terrace
- 2823 NE 24th Place
- 2816 NE 24th Place
- 2815 NE 26th Place
- 2840 NE 26th Ct
- 2716 Middle River Dr
- 2725 NE 26th Ave
