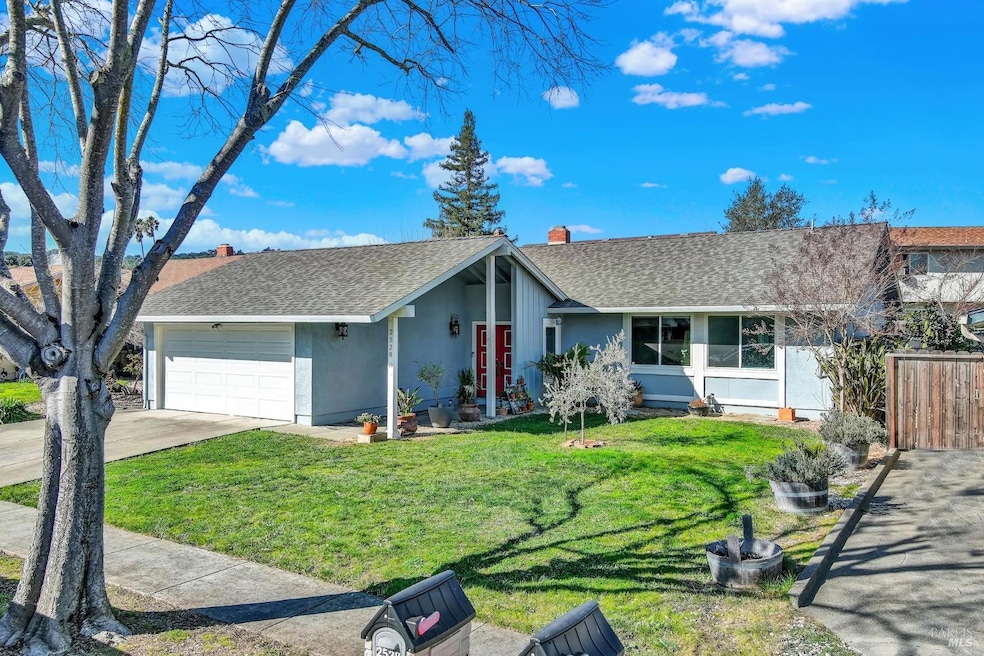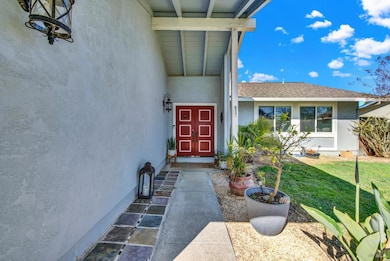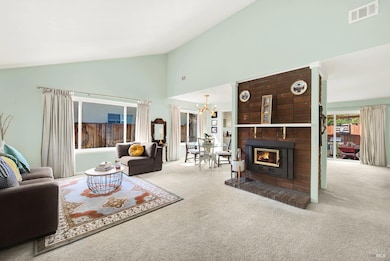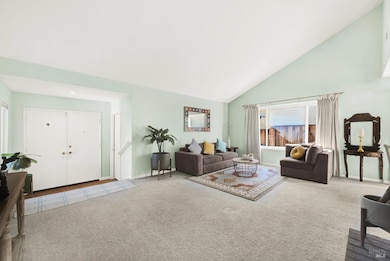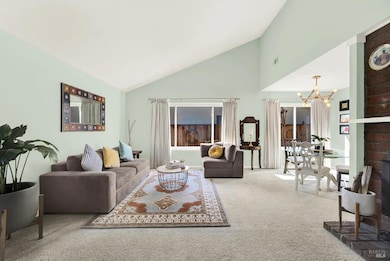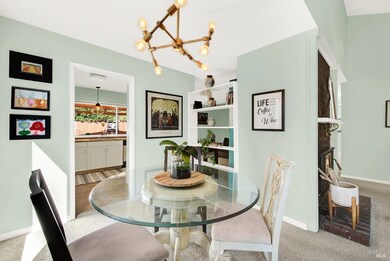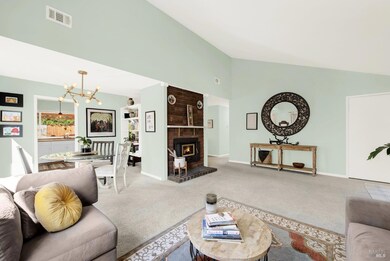
2528 Vintage St Napa, CA 94558
Vineyard Estates NeighborhoodEstimated payment $5,406/month
Highlights
- Cathedral Ceiling
- Window or Skylight in Bathroom
- Breakfast Area or Nook
- Northwood Elementary School Rated A-
- Covered patio or porch
- 2-minute walk to Vine Hill Park
About This Home
This well-maintained home in the desirable Vineyards neighborhood is ready for you! The living room showcases vaulted ceilings and a wood-burning fireplace, creating a cozy and inviting atmosphere. The flexible floor plan allows the kitchen to flow into a formal dining area or a casual family room, perfect for modern living. The sliding door leads to a spacious backyard with plenty of sunshine, a covered patio ideal for entertaining, and room to create your own garden oasis. Located in a prime North Napa location, you'll enjoy convenient access to shopping at Whole Foods, Trader Joe's, and Target, along with some of Napa Valley's most popular restaurants. Experience comfort, convenience, and the Napa lifestyle in this charming home!
Home Details
Home Type
- Single Family
Est. Annual Taxes
- $7,935
Year Built
- Built in 1973 | Remodeled
Lot Details
- 6,059 Sq Ft Lot
- Wood Fence
- Back Yard Fenced
- Landscaped
Parking
- 2 Car Direct Access Garage
- Front Facing Garage
Home Design
- Pillar, Post or Pier Foundation
- Composition Roof
- Stucco
Interior Spaces
- 1,447 Sq Ft Home
- 1-Story Property
- Cathedral Ceiling
- Wood Burning Fireplace
- Self Contained Fireplace Unit Or Insert
- Brick Fireplace
- Living Room with Fireplace
- Family or Dining Combination
Kitchen
- Breakfast Area or Nook
- Free-Standing Electric Range
- Microwave
- Dishwasher
- Disposal
Flooring
- Carpet
- Vinyl
Bedrooms and Bathrooms
- 3 Bedrooms
- Bathroom on Main Level
- 2 Full Bathrooms
- Bathtub
- Window or Skylight in Bathroom
Laundry
- Laundry in Garage
- Washer and Dryer Hookup
Home Security
- Carbon Monoxide Detectors
- Fire and Smoke Detector
Outdoor Features
- Covered patio or porch
Utilities
- Central Heating and Cooling System
- Gas Water Heater
- Cable TV Available
Community Details
- Vineyards Subdivision
Listing and Financial Details
- Assessor Parcel Number 007-092-016-000
Map
Home Values in the Area
Average Home Value in this Area
Tax History
| Year | Tax Paid | Tax Assessment Tax Assessment Total Assessment is a certain percentage of the fair market value that is determined by local assessors to be the total taxable value of land and additions on the property. | Land | Improvement |
|---|---|---|---|---|
| 2023 | $7,935 | $637,957 | $255,182 | $382,775 |
| 2022 | $7,697 | $625,449 | $250,179 | $375,270 |
| 2021 | $7,590 | $613,186 | $245,274 | $367,912 |
| 2020 | $7,535 | $606,900 | $242,760 | $364,140 |
| 2019 | $7,457 | $595,000 | $238,000 | $357,000 |
| 2018 | $2,932 | $193,876 | $77,206 | $116,670 |
| 2017 | $2,777 | $190,076 | $75,693 | $114,383 |
| 2016 | $2,675 | $186,350 | $74,209 | $112,141 |
| 2015 | $2,480 | $183,552 | $73,095 | $110,457 |
| 2014 | $2,437 | $179,958 | $71,664 | $108,294 |
Property History
| Date | Event | Price | Change | Sq Ft Price |
|---|---|---|---|---|
| 02/01/2025 02/01/25 | For Sale | $850,000 | +42.9% | $587 / Sq Ft |
| 07/26/2018 07/26/18 | Sold | $595,000 | 0.0% | $411 / Sq Ft |
| 07/18/2018 07/18/18 | Pending | -- | -- | -- |
| 05/02/2018 05/02/18 | For Sale | $595,000 | -- | $411 / Sq Ft |
Deed History
| Date | Type | Sale Price | Title Company |
|---|---|---|---|
| Grant Deed | $594,545 | Placer Title Co | |
| Interfamily Deed Transfer | -- | None Available |
Mortgage History
| Date | Status | Loan Amount | Loan Type |
|---|---|---|---|
| Open | $473,000 | New Conventional | |
| Closed | $477,000 | New Conventional | |
| Closed | $478,000 | New Conventional | |
| Closed | $476,000 | New Conventional |
Similar Homes in Napa, CA
Source: Bay Area Real Estate Information Services (BAREIS)
MLS Number: 325008603
APN: 007-092-016
- 4187 Tokay Dr
- 4102 Salmon Creek Ln
- 2594 Wine Country Ave
- 2062 Wine Country Ave
- 2056 Wine Country Ave
- 4417 Dalton Dr
- 20 Lloyd Ct
- 320 Cecile Ct
- 325 Cecile Ct
- 2230 Trower Ave
- 4123 Maher St
- 4659 Linda Vista Ave
- 2227 Dry Creek Rd
- 0 Dry Creek Rd Unit 324078715
- 3583 Jomar Dr
- 167 Wingard Cir
- 3967 Raleigh St
- 2657 Basswood Ct
- 3936 Pall Mall Ct
- 2123 Devonshire Dr
